Top House In Belo Horizonte by Celeno Ivanovo
The 25-year-old top-house style penthouse was completely renovated and refurbished in order to meet the needs of the new resident, who needed ample space to especially gather his family and occasionally his friends.
The first floor, which was previously completely divided into several rooms, has all its walls removed to create a unique living space for family and friends.
There was a powder room that separated the kitchen from the living, making it impossible for such space to be integrated. This power room was displaced 9 metres (29.5 feet) from one end to the other diagonally opposite, in order to allow for the demolition of the kitchen wall.
The terrace suffers from North insolation, which is the sunniest form in the Southern hemisphere, and lack of vegetation and shaded area. Therefore, it was almost impossible to use it during the day, all year round. Before the renovation, rooftop temperatures easily reached 30, 35°C (85, 95°F) . The swimming pool was also maintained so that the volume of water helps balance the temperature .
A balcony, a common feature in Brazilian colonial houses, was then created. That makes for a ventilated shaded area, thus contributing to the reduction in temperature.
This balcony in front of the living room and kitchen has three distinct areas: living, relax with a hammock and a space for meals. This way, the terrace turned out better enjoyed, and there was a significant improvement and a reduction in temperature of the property as a whole, alongside with the dense vegetation that was planted in pots, with species that bear the sun and strong winds.
The tearing down of the walls also allowed for cross ventilation inside the flat, which has stable temperatures nearly throughout the year, at around 23°C (73°F). That is due to these two factors: the balcony and the cross ventilation, which exempts the use of air conditioning and reduces energy expenses.
The entire first floor of the top-house is currently integrated, not only amongst the 3 indoor spaces but also with the balcony, given that the kitchen and the living room are directly connected to the balcony through large glass doors, and from there on to the terrace .
The original hardwood floors in Ipê (araguaney tree), Brazilian legitimate wood whose cut is currently prohibited, were maintained and revitalized, and the kitchen was entirely redone in vibrant colors. Several pieces of furniture were restored, such as the straw chair, made of a material which was originally used on ship decks, and that, due to its nature, provides excellent thermal comfort; and the chairs of the dining table, original from the fifties, by a renowned Brazilian form that era named George Zalszupin.
The dining table is made of bamboo, a renewable material par excellence, by designer Paulo Roberto Ceschin, and was inspired by the 14Bis plane, created by Santos Dumont, who was Brazilian and one of the first men to ever fly in the early twentieth century. It’s so light that, without the glass, one can raise it with the fingertips of one sole hand.
Brazilian design was preferred for furniture, as well as local artists from Belo Horizonte, whose work is displayed in the staircase wall. The rug, made of natural fibers, has hints of silk, linen and hemp, and was made by an artisan from the Brazilian state of Minas Gerais. The mirror allows a vision of the terrace and TV, even when one has their back to these areas.
And, as a touch of charm and Brazilian pride, a small cushion whose pattern is the flag of Brazil.
The House Design Project Information:
- Project Name: Top House In Belo Horizonte
- Location: Belo Horizonte, Minas Gerais, Brazil
- Type: Contemporary House
- Designed by: Celeno Ivanovo
Photos courtesy of Daniel Mansur
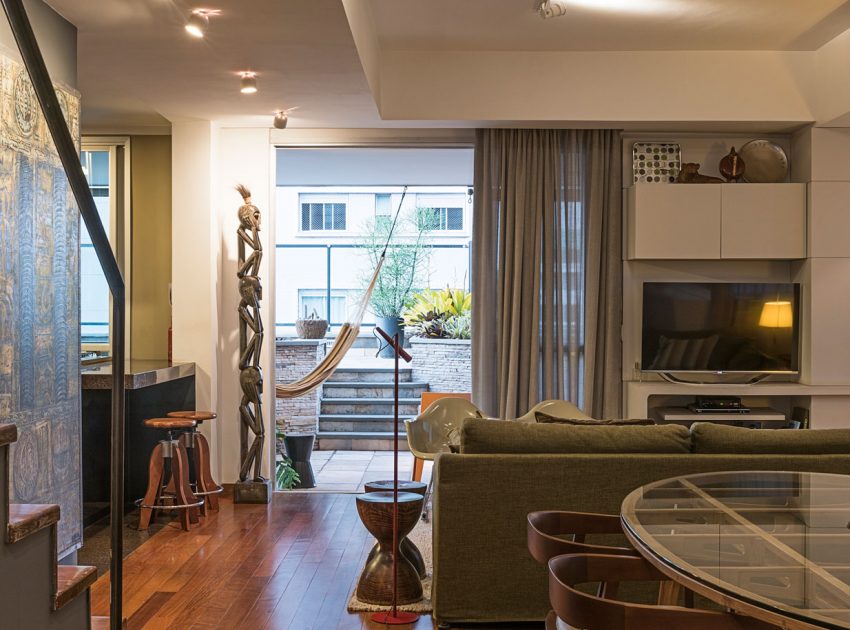
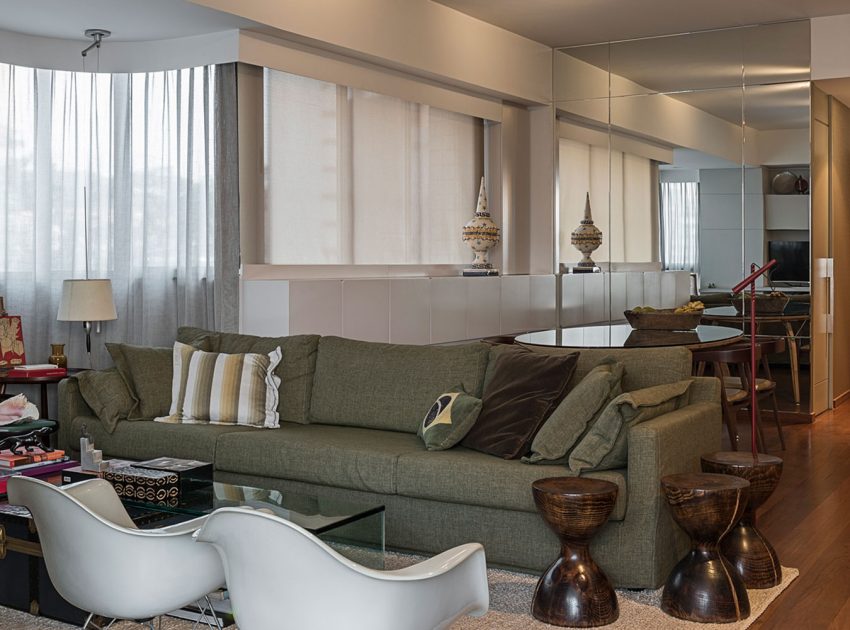
View more: A Beautiful Modern House with Geometric White Exteriors in Děčín, Czech Republic
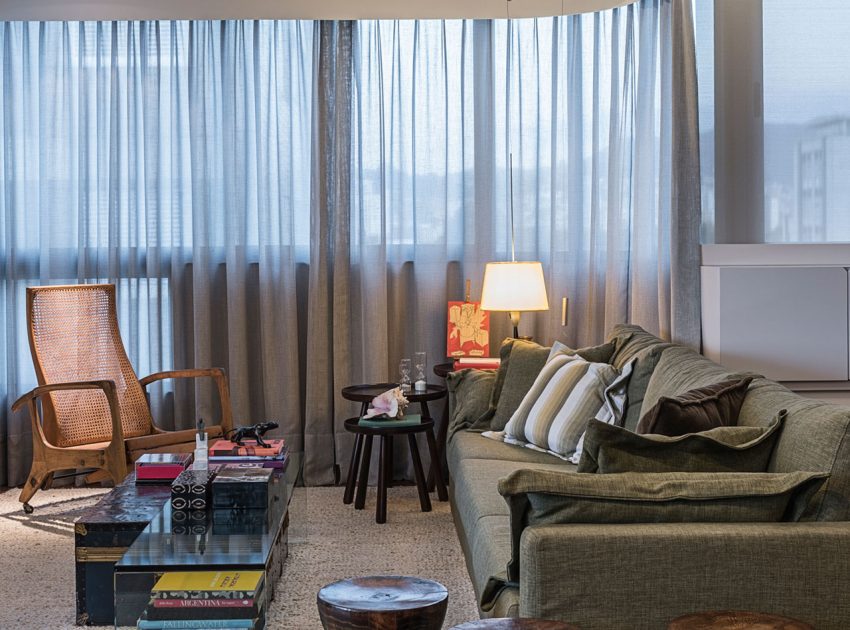
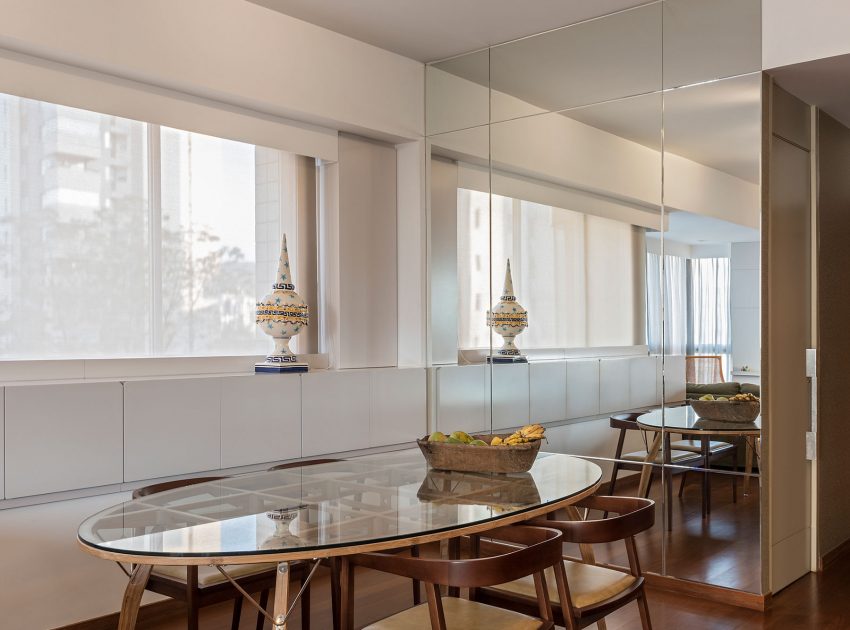
Related: A Spectacular Contemporary Home with an Infinity Pool in Portola Valley
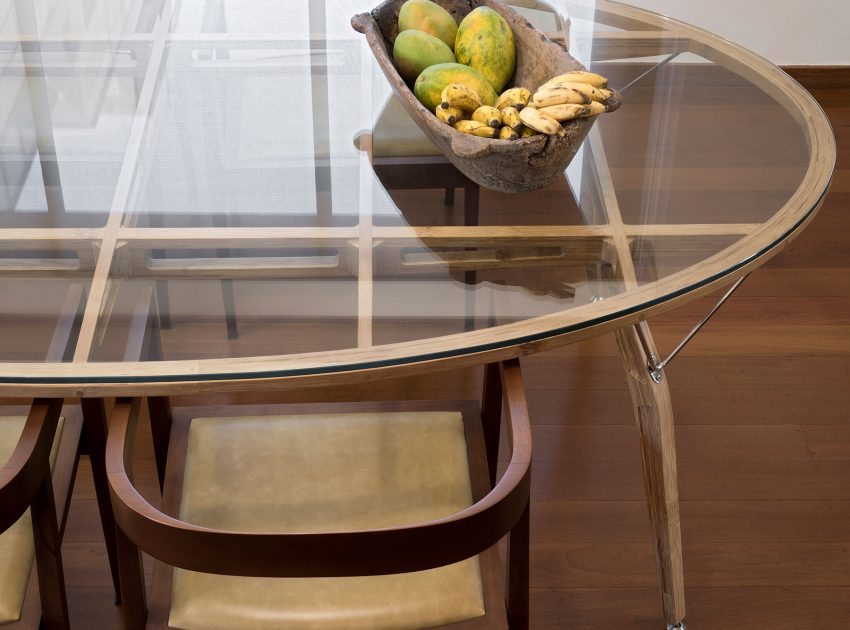
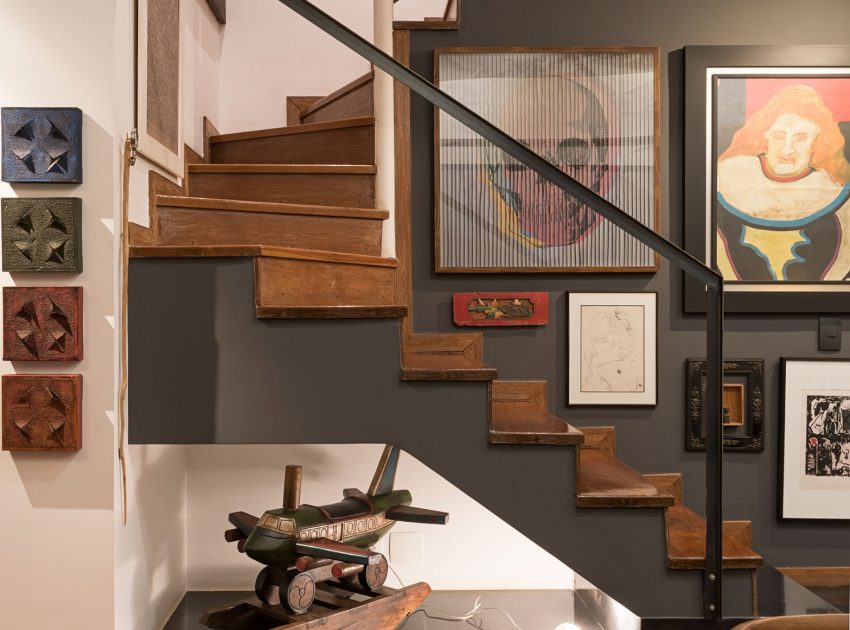
Here: An Elegant and Airy Contemporary Home with Gabion Walls in Zawiercie, Poland
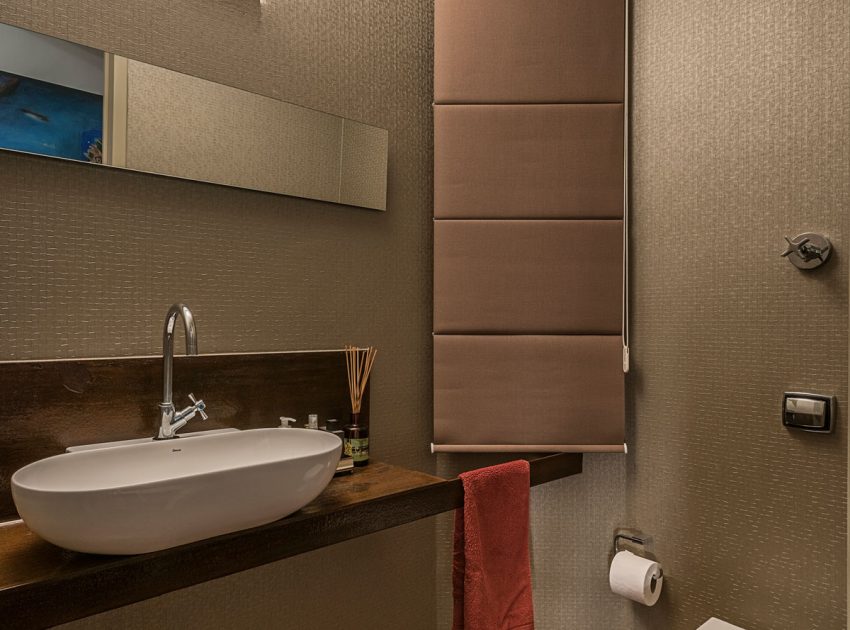
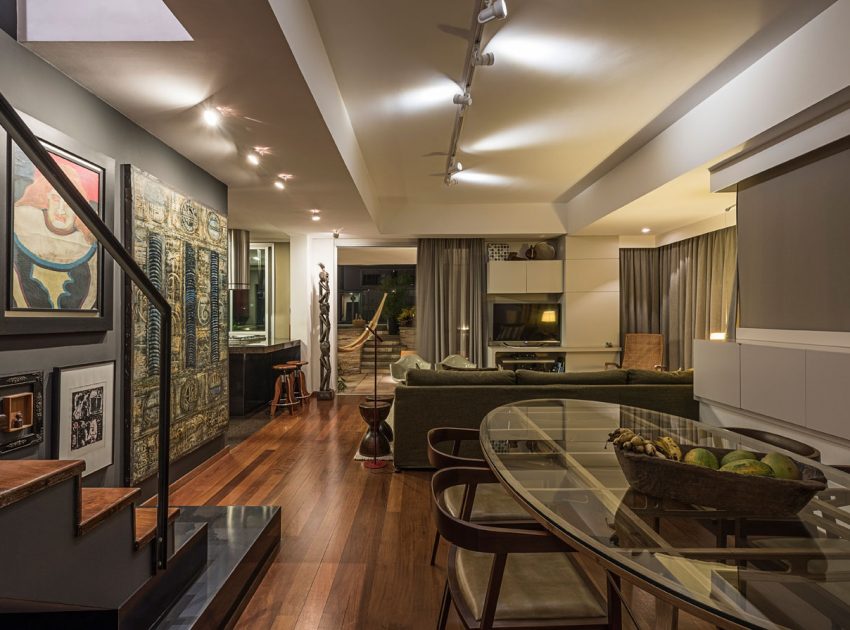
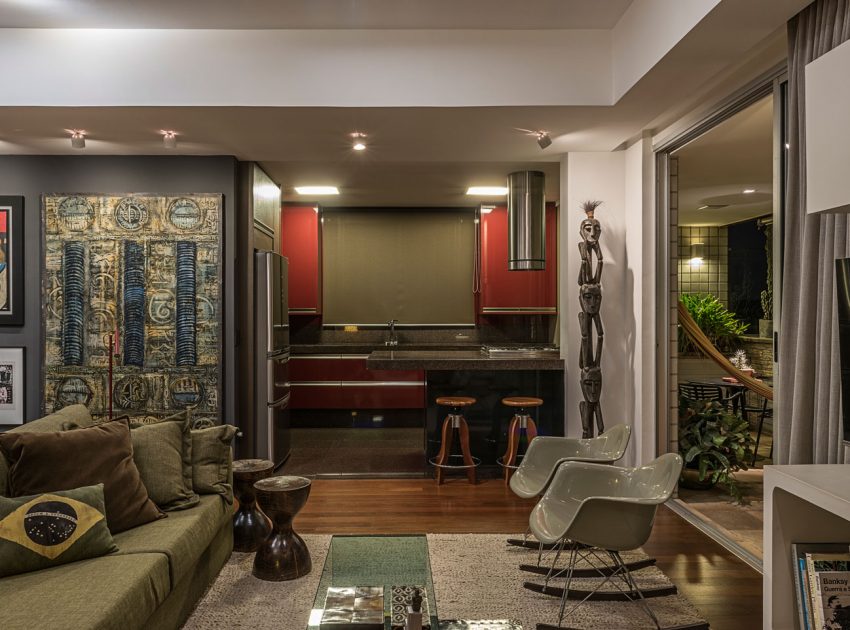
Read also: A Rundown Farmhouse Turned Into a Fascinating Contemporary Home in Sellebakk, Norway
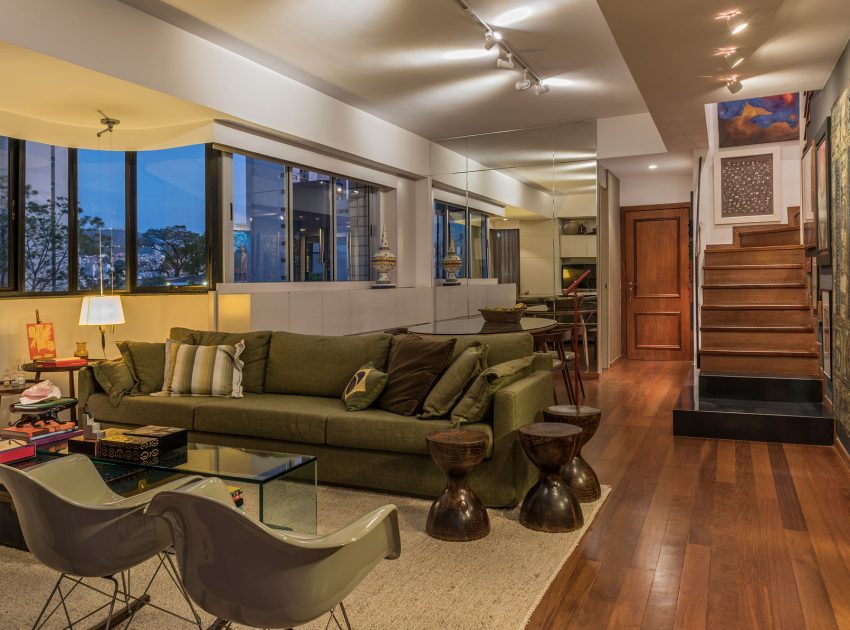
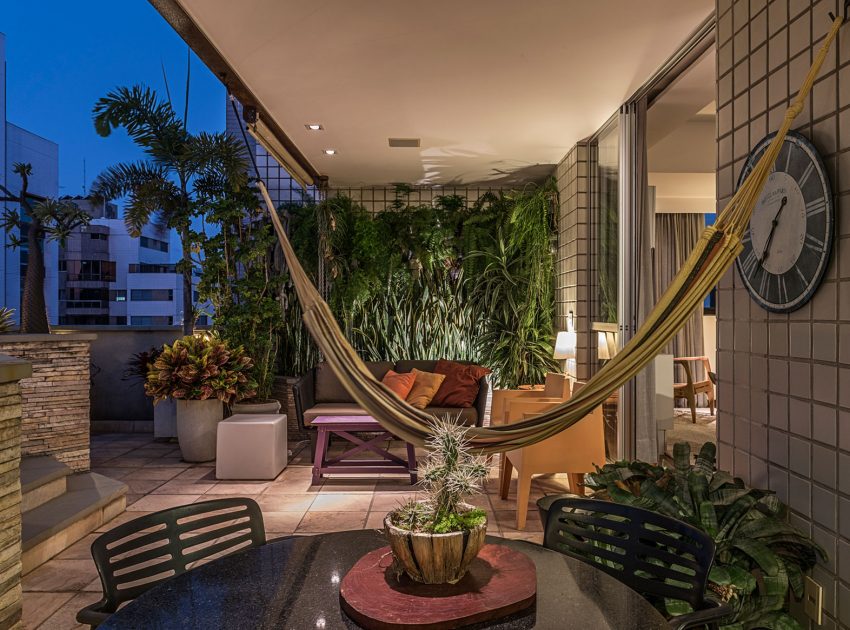
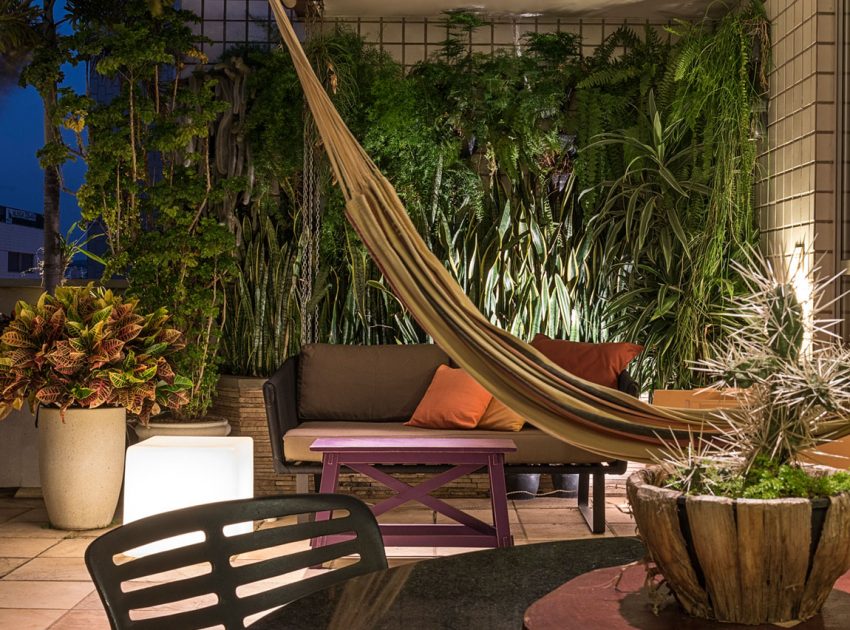
Next: An Industrial Warehouse Converted into Light-Filled Home in Fitzroy, Victoria
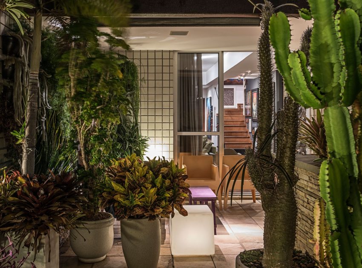
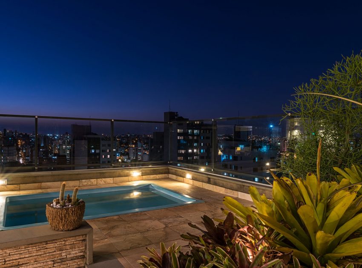

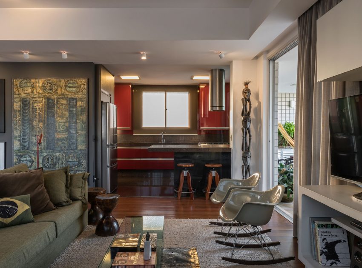
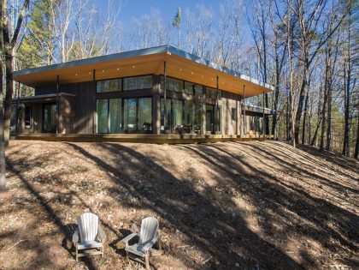
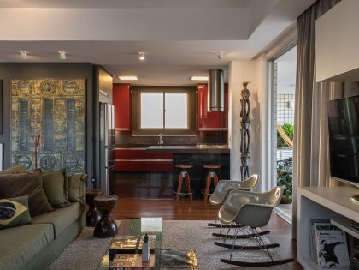
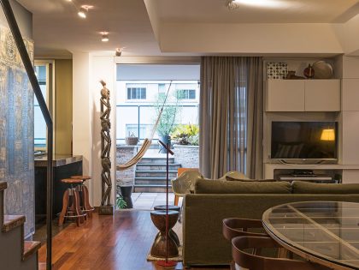
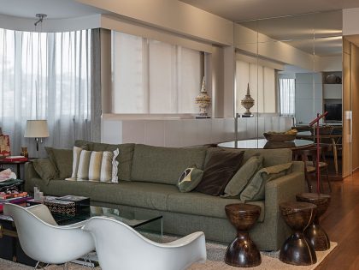
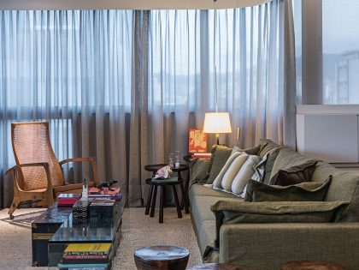
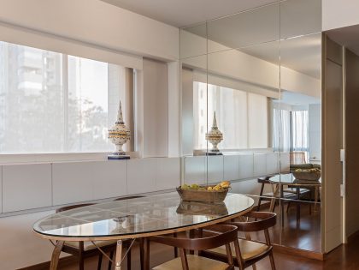
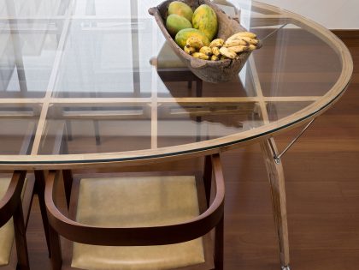
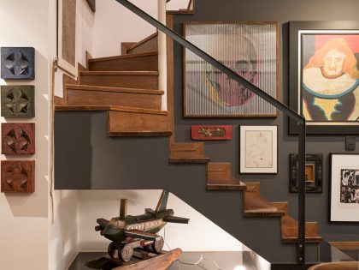
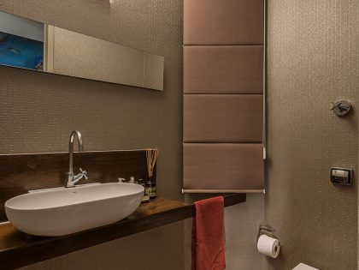
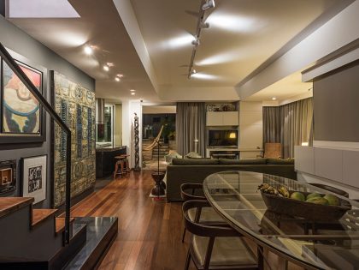
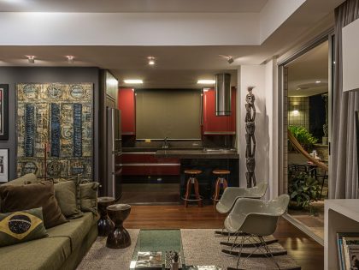
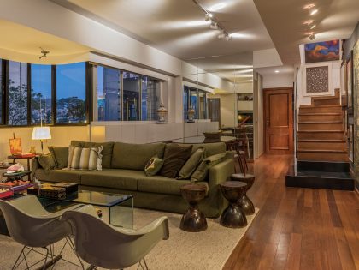
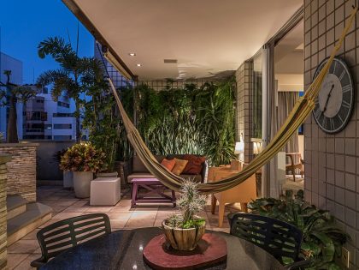
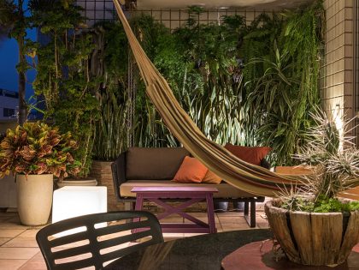
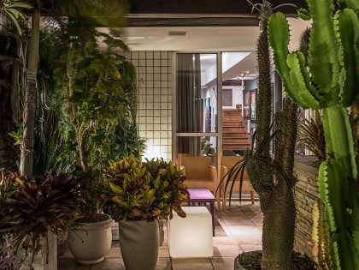
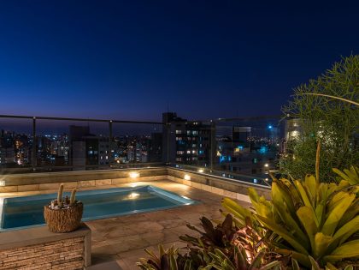
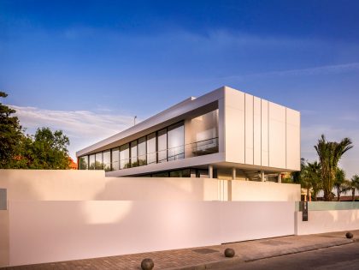
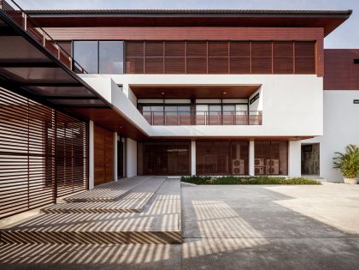
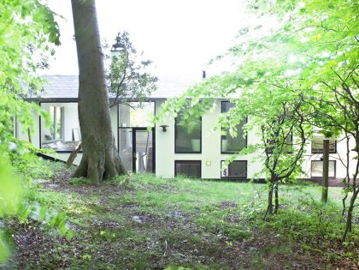
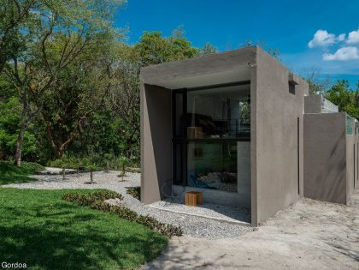
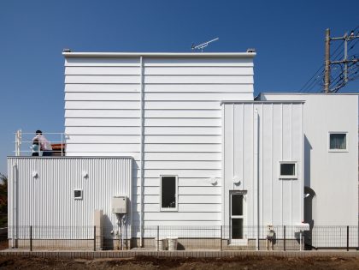
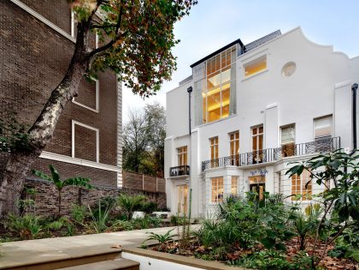
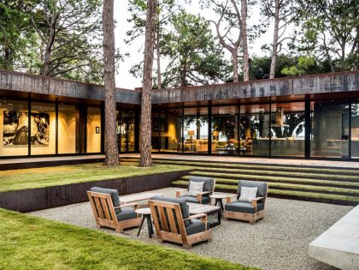
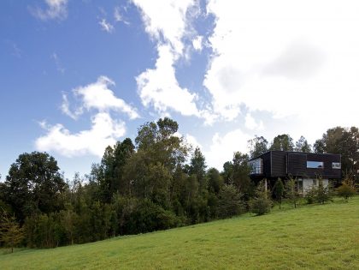
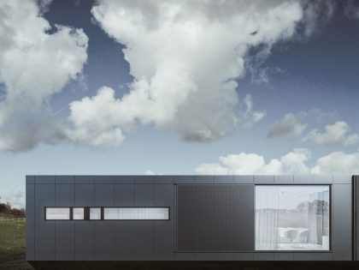
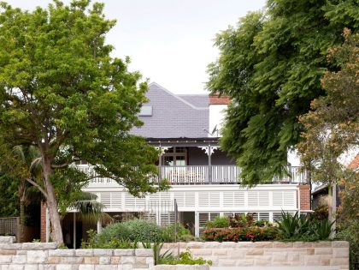
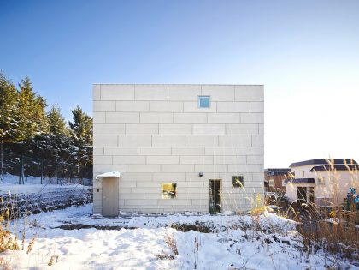
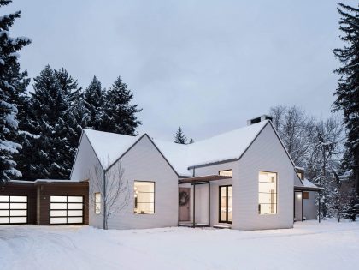
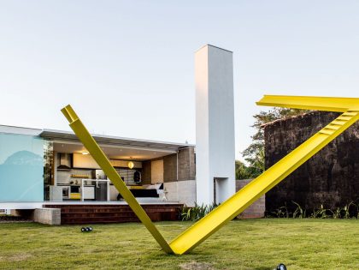
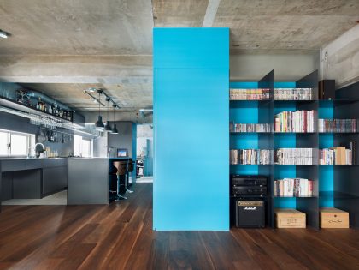
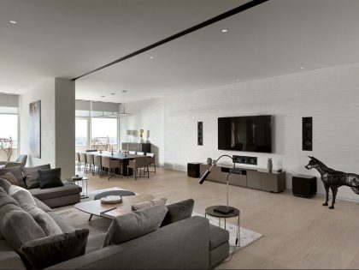
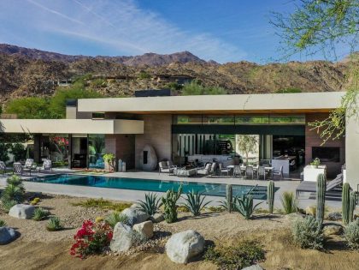
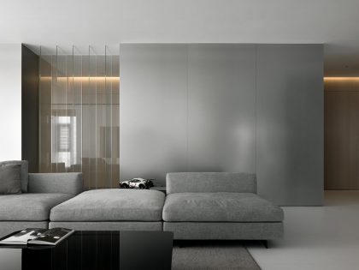
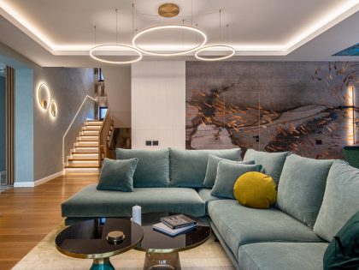
Join the discussion