AFS Lomas Country by Vieyra Arquitectos
AFS Lomas Country project is a Residence located in Lomas Country Golf Club, about 20 minutes away from Mexico City, which gives the project the best qualities of a great metropolis, as well as the open spaces of Mexico State and its suburbs.
Taking advantage of this great location the house is completely oriented towards a cliff which gives the sensation of being inside a forest, allowing a lot of privacy as well. The whole project revolves around the concept of blending interior and exterior through living in both as one, using terraces and the possibility of integrating the spaces by removing the glass walls.
The house happens with a very easy flow in-between its spaces using the hallway as an articulation to all of them from the public area to the private ones, and getting the spaces borders to disappear between each other when outdoors.
The most important goals of the interior design were the use of natural materials (Woods and stones) in order to guarantee the house to have a low maintenance and the great aspect of this natural aging of its materials, all at the same time. Related to the space design, it is the consequence of the search to generate comfort zones, in parallel with the display of art pieces as the clients are really enthusiastic art collectors, making this one of the focus along the house.
CONCEPT STAGE:
INTERIOR DESIGN CONCEPTS:
The basic concepts applied as guides to the interior design were:
– The integration of interior and exterior life, though terraces and gardens.
– Eliminating circulations as much as possible by the use of transitional spaces and furniture.
– Comfort
– Natural materials
– Art
– Natural and artificial lighting
Through the communication between client and designers, observing and studying the client´s lifestyle and their intentions, we came up together with the best possible interior solution, always seeking integration and comfort.
The development of the house can be seen clearly in the intersection of these different spaces, which are linked from the main entrance to the house like a flow from the hallway through the gallery; the lines given by the material along the wall make the transition from one space to another in a very natural way from the hallway to the living room and then the dining room and kitchen; the same happens onto the family terrace and the connections between family room, terraces and gardens.
The hallway is also the space of intersection between the private (different bathrooms, bedrooms with dressing room and tv), entertainment and working area (room tv / cinema, office, library and gym).
As a result from studying the client´s lifestyle, conclusions were achieved and translated in specific plans and details. This way the entire project was detailed and generated furniture plans achieving the desired look.
The first decision made with the clients was the delimitation of spaces. Their accessibility and transitions were as well one of the points where we started from and made us pay much more attention to the transitional furniture located in this spaces and defining them. This allowed us to work with the natural lighting getting through them while achieving more storage area but still letting us link 2 spaces as 1 through this furniture and its open spaces, like for example the big wall system and its lattice that works as a separation between the family room and the art gallery.
Another example is the Master Bedroom and Bathroom, by defining the flow from one space to the other and understanding the lifestyle of the clients we came to the solution of making a sculptural shower cabin that separated his and her bathroom zones, as well as the connection to each side of their walk-in closet, always paying attention to their orientations and the constant use of natural lighting.
The choice of natural materials to use in floors and walls and their cuttings used in the interiors and exteriors of the house, leading us from one space to another and the decision of which material we would use where was the next step in the choice of the interior design.
A lot of the work made was employed in the most important furniture in the house, the ceiling, material cuttings, and lighting details as well as the specific spots for art display.
Photos by: Vieyra Arquitectos & Jaime Navarro
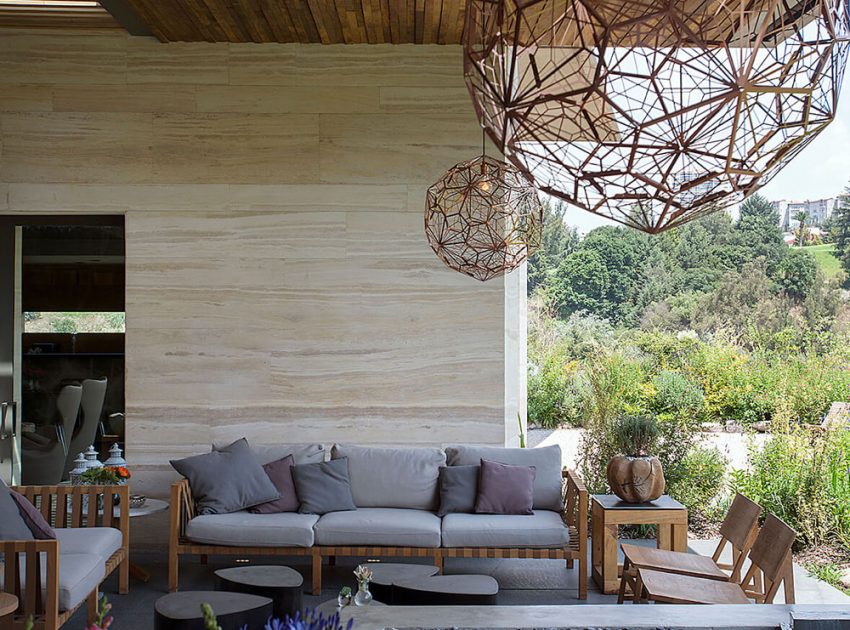
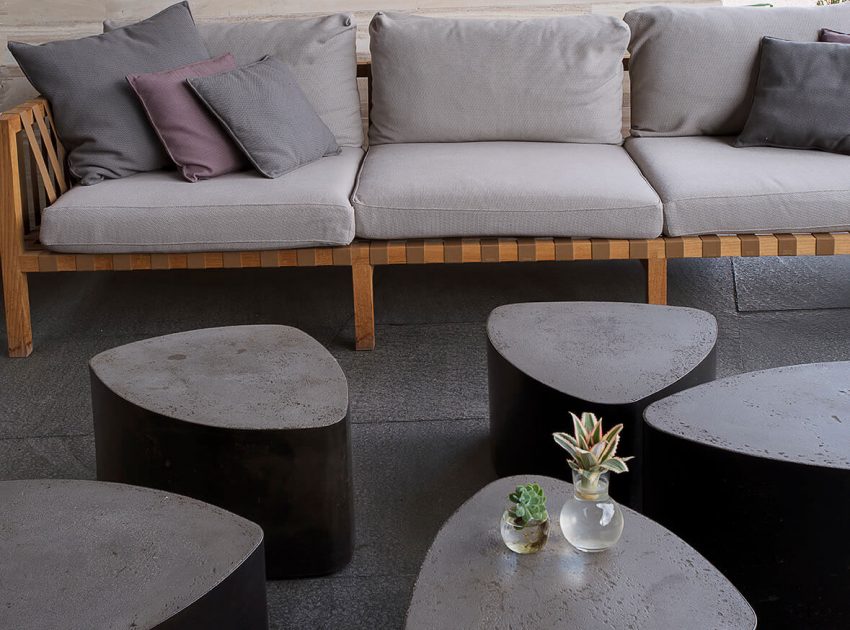
View more: An Elegant Contemporary Home with Faceted Window Recesses in Sandy Bay
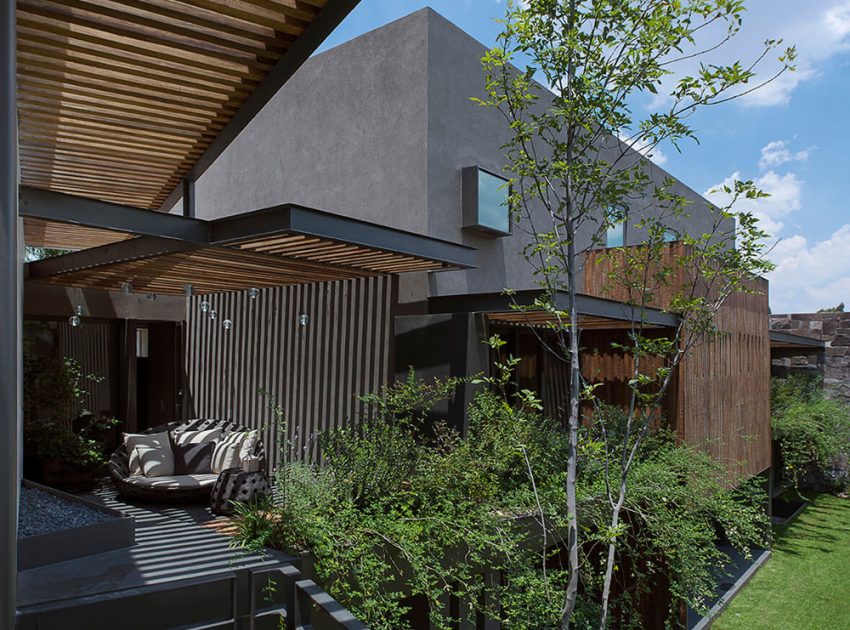
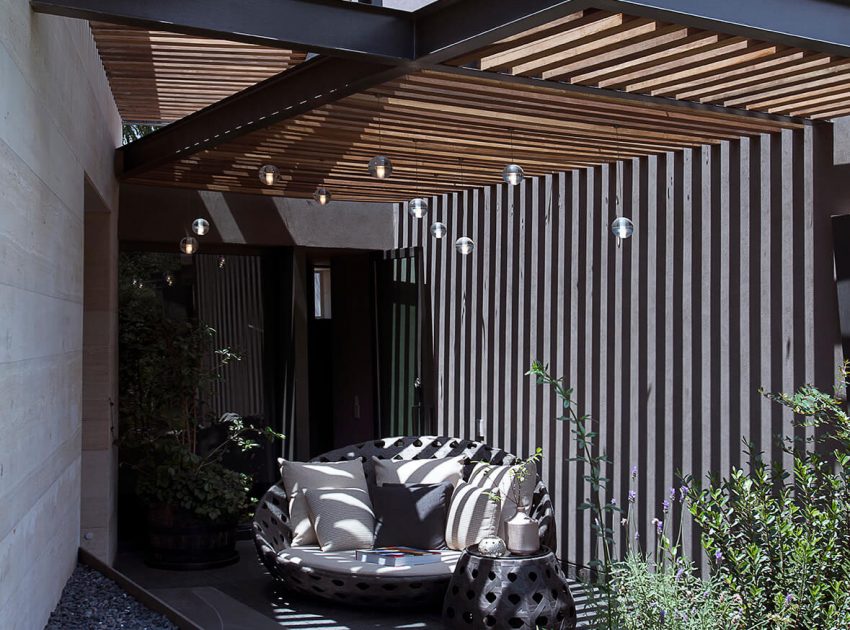
Related: An Elegant Contemporary Home with Minimalist Interiors in Raleigh
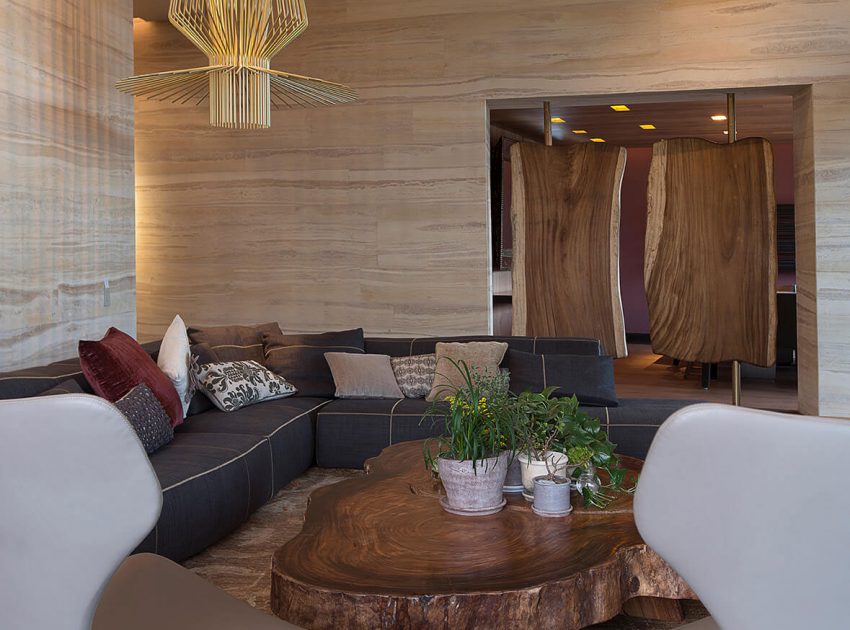
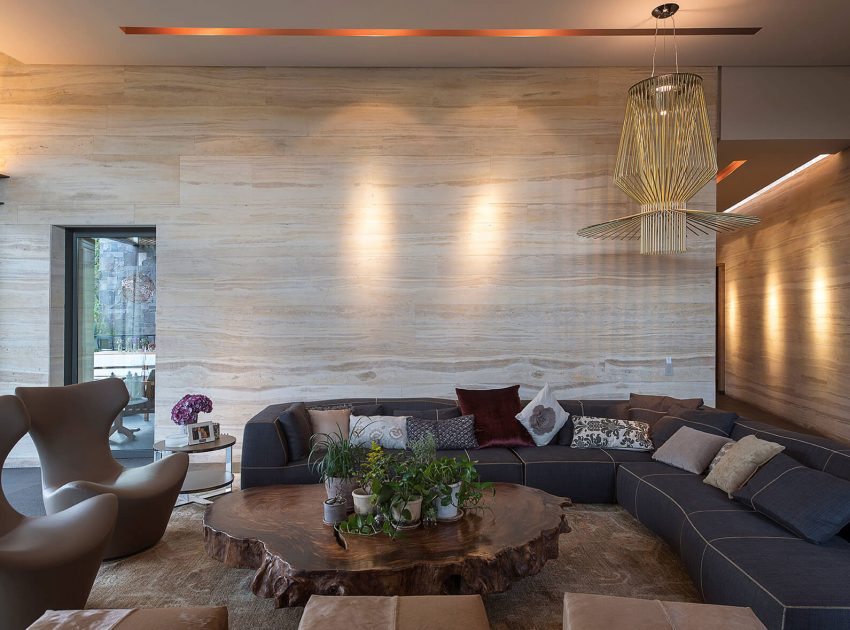
Here: An Elegant Mediterranean Villa with Natural Stone Façade in Imperia, Italy
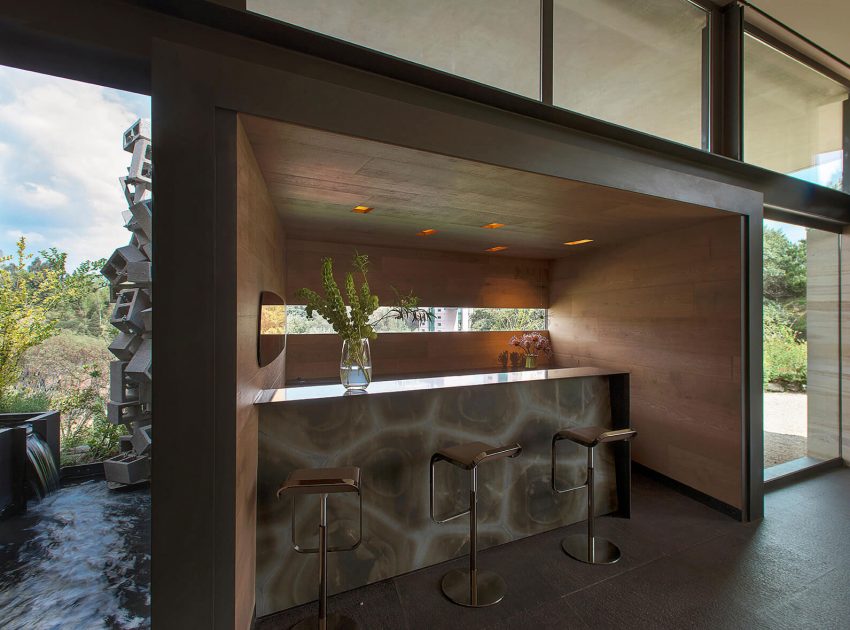
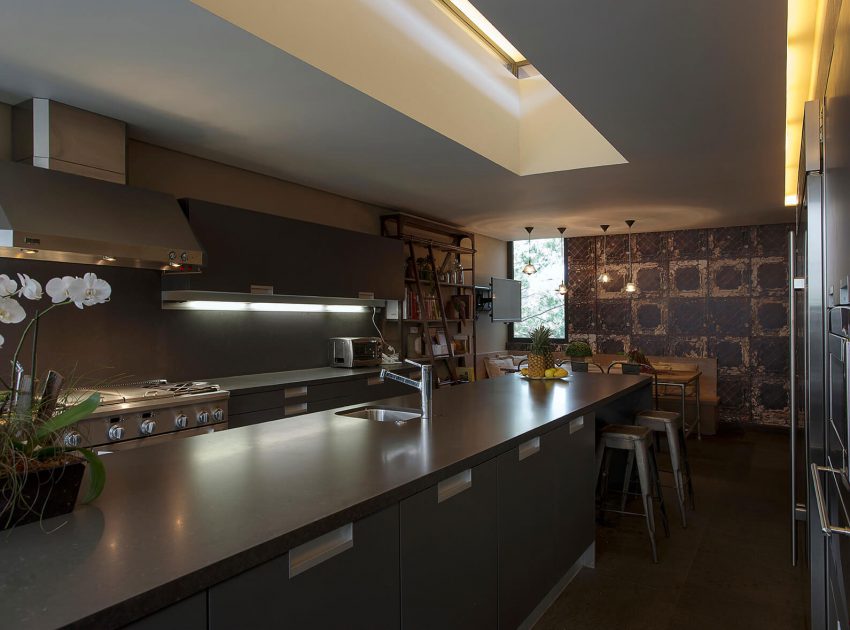
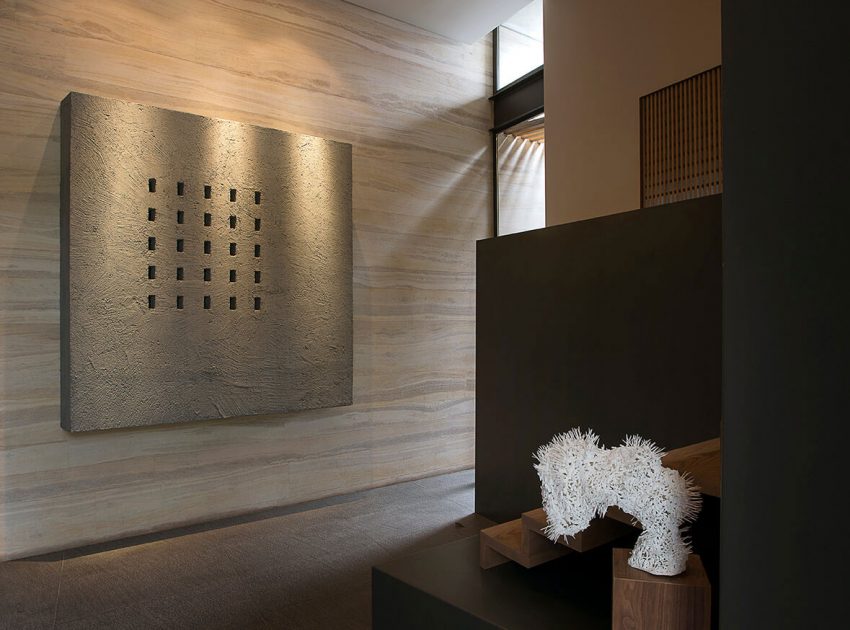
Read also: A Stylish and Colorful Modern Home for a Young Couple with Two Boys in Tczew, Poland
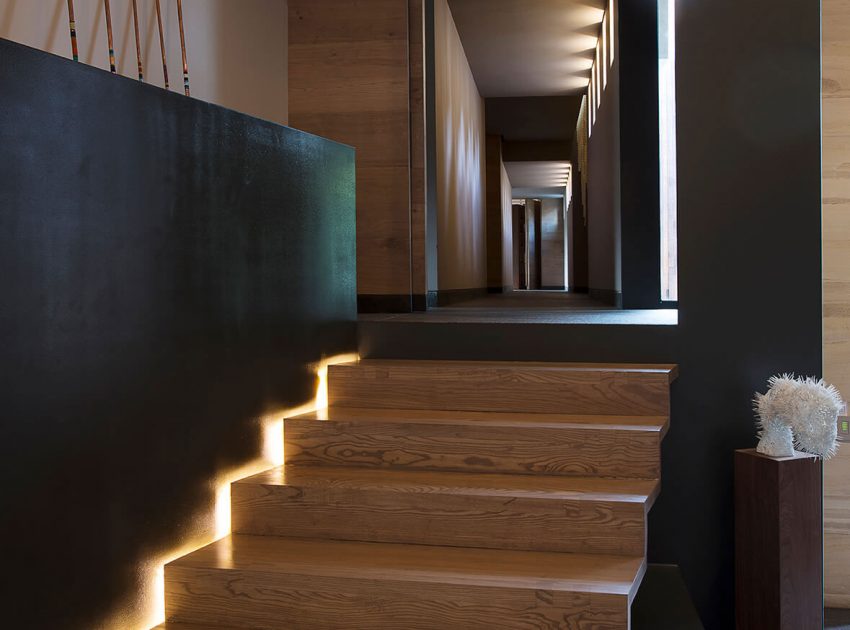
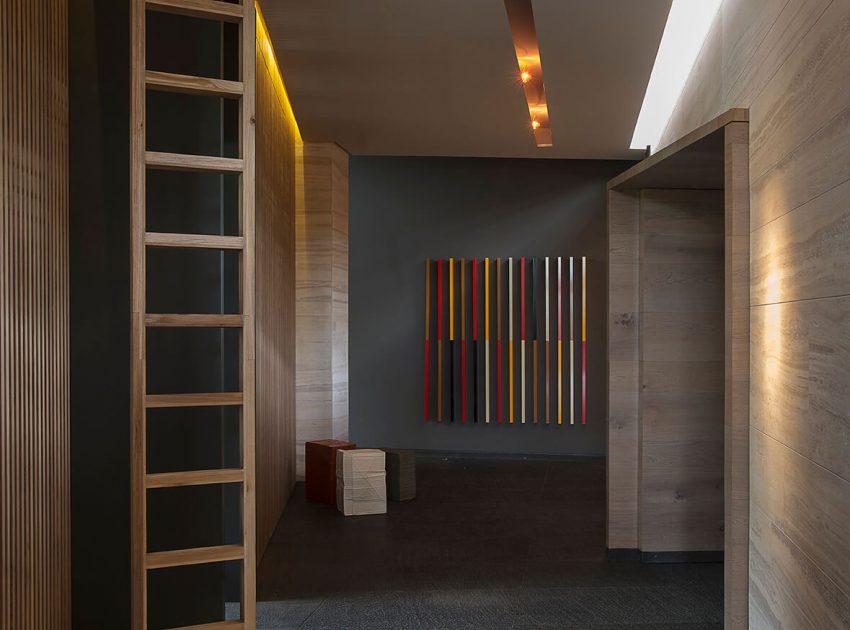
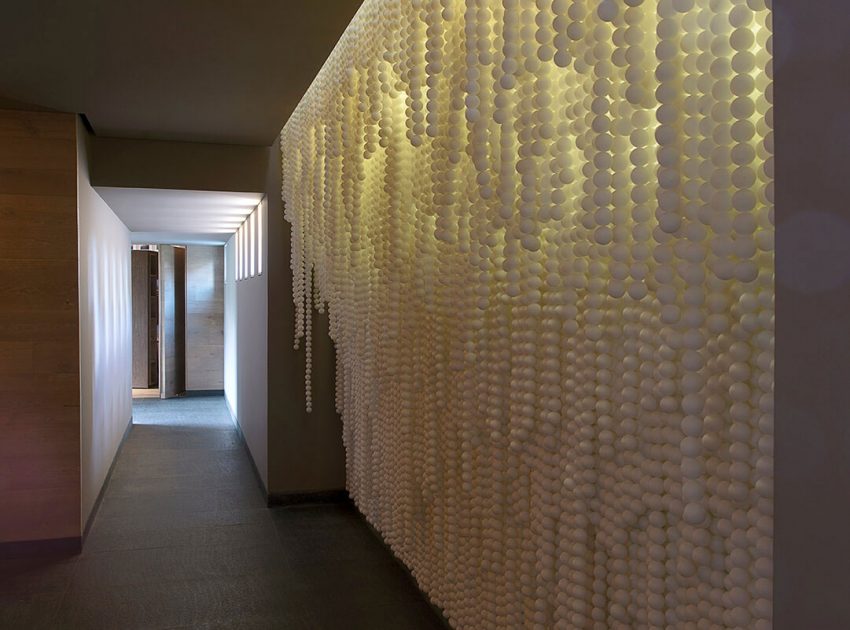
Next: A Stunning Wood and Stone House with Luminous and Elegant Interior in Koszeg, Hungary
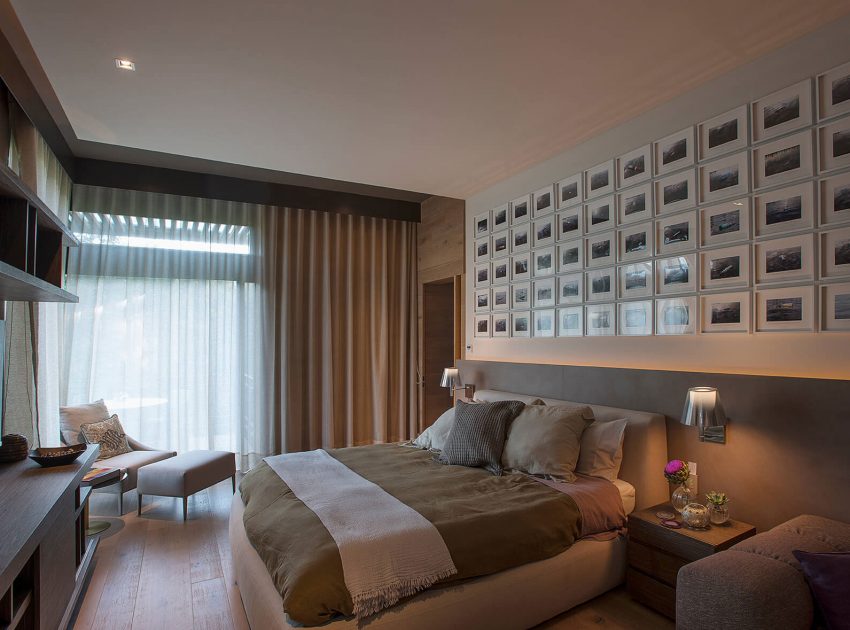
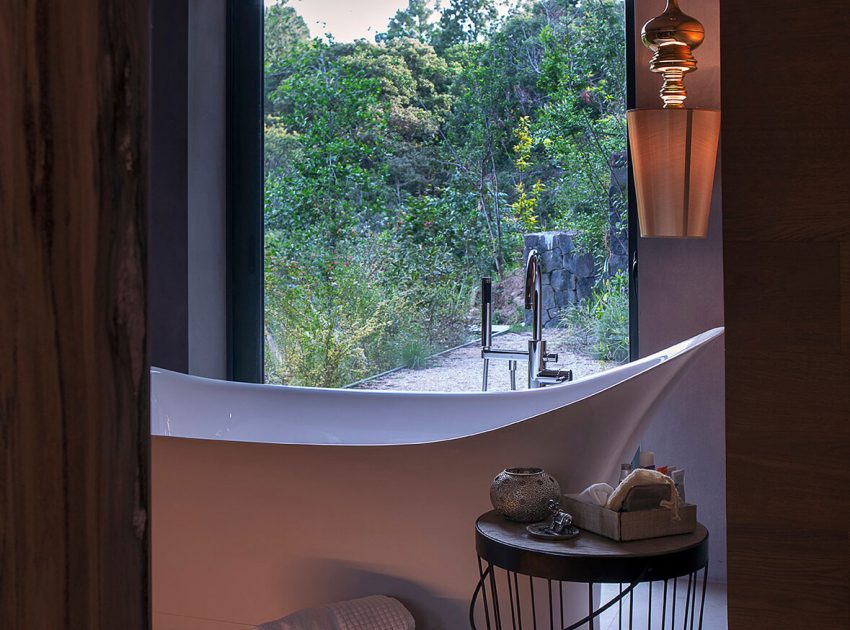
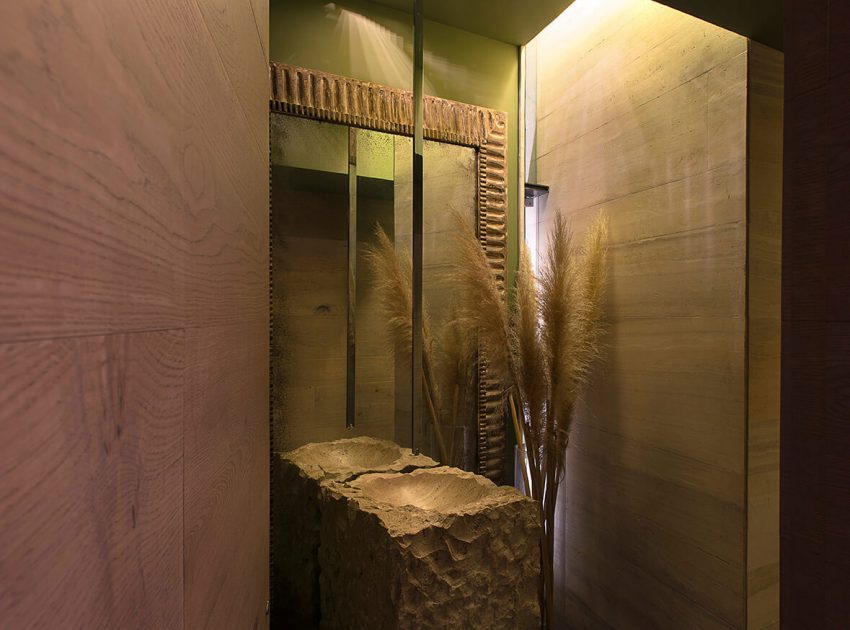
Check out: An Old Bungalow Transformed into a Spacious and Light Contemporary House in Hilversum, The Netherlands
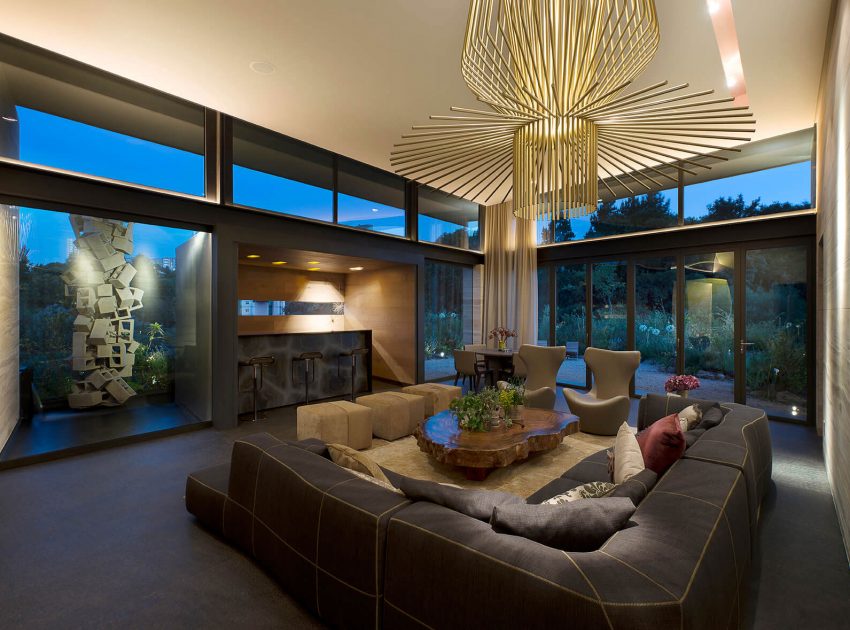
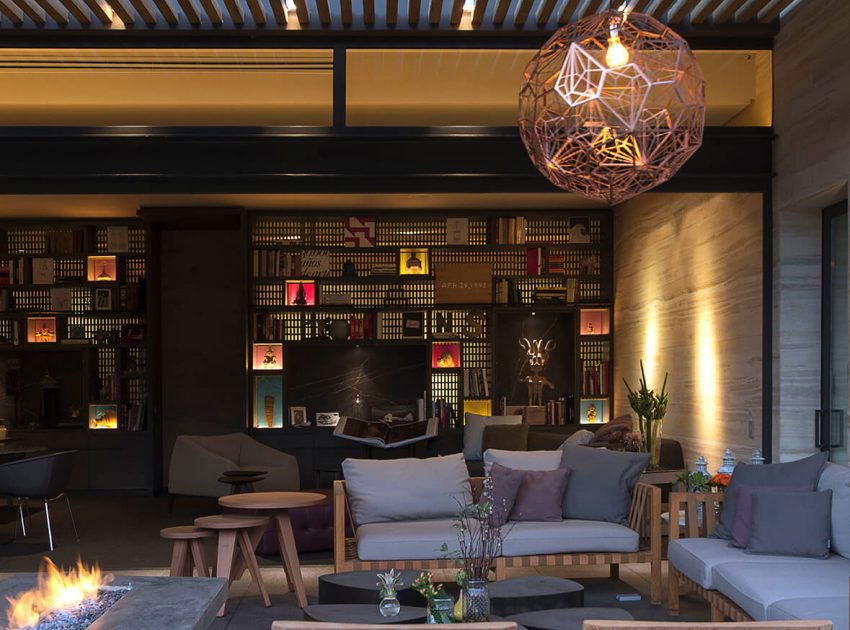
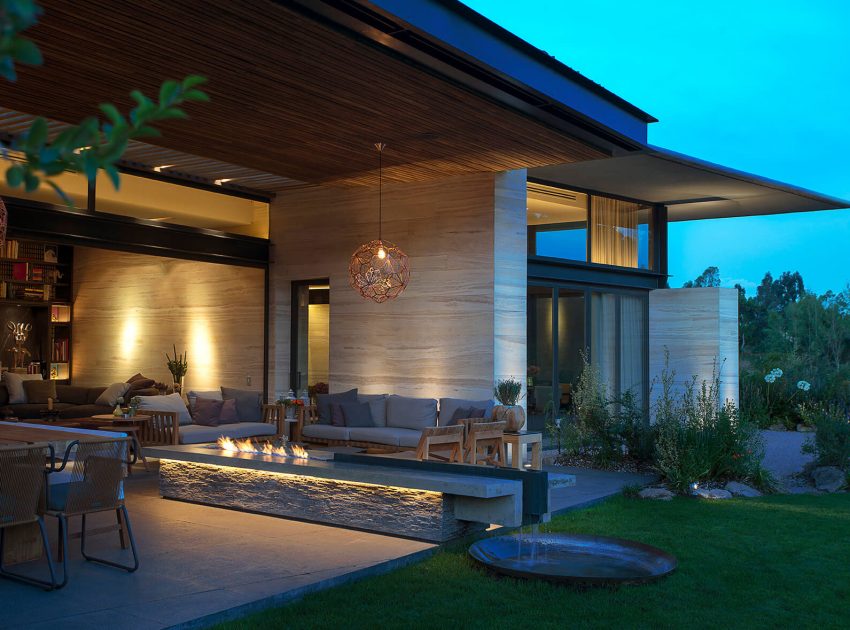
Read more: A Warm and Cozy Contemporary Home with Rich Colors and Interesting Patterns in Saint-Lambert
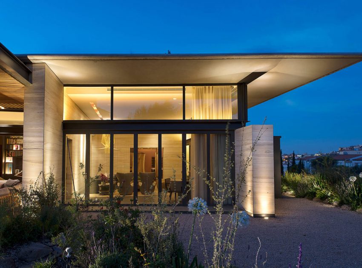

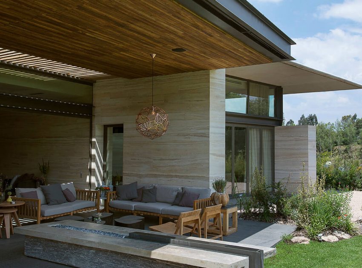
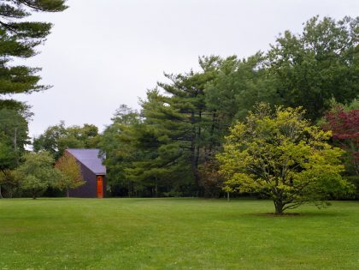
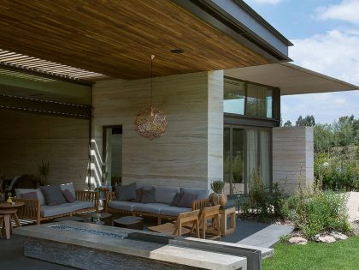
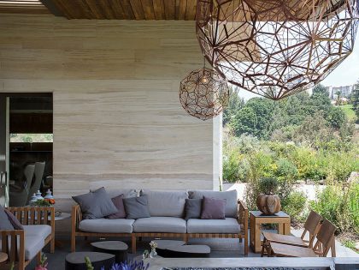
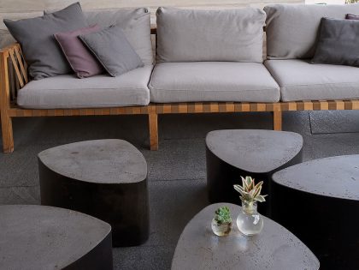
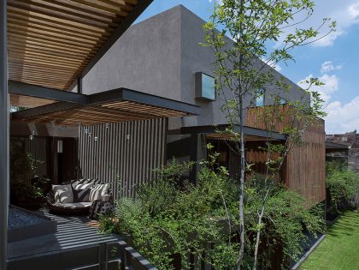
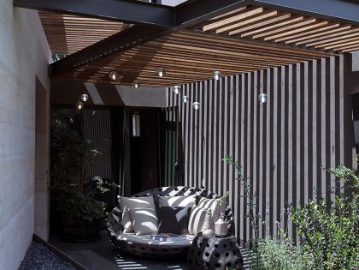
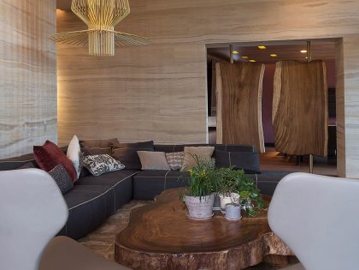
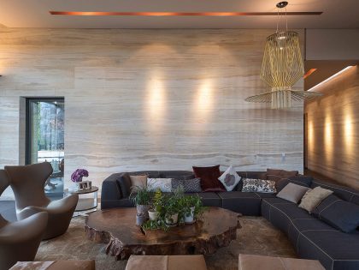
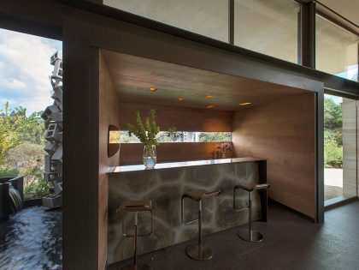
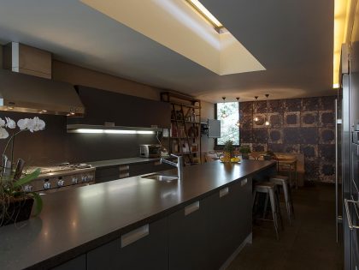
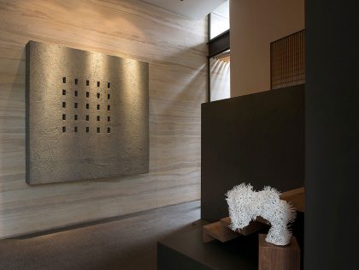
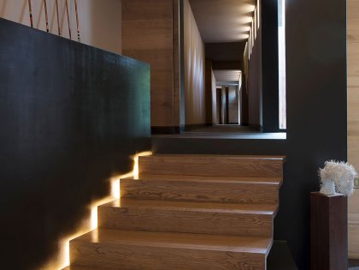
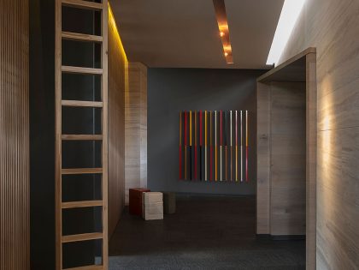
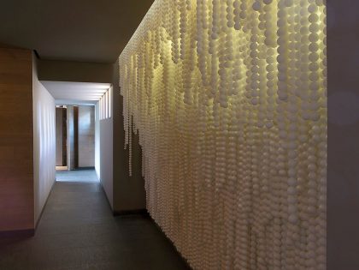
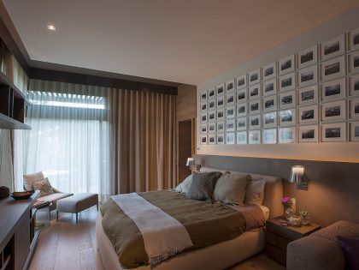
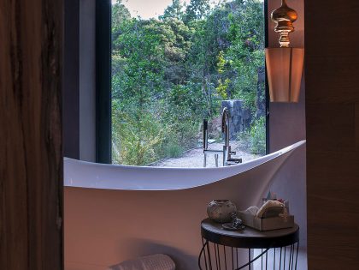
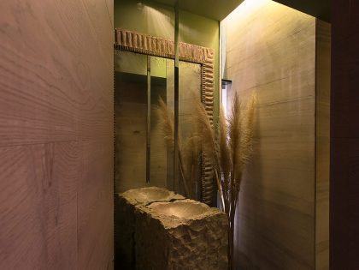
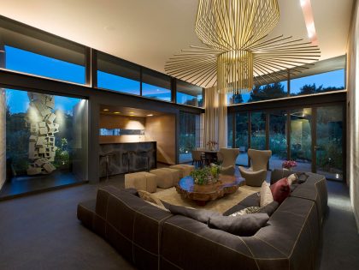
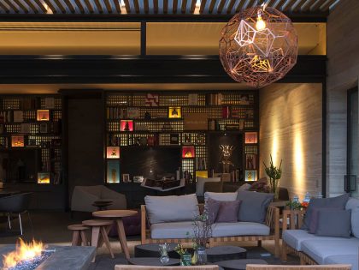
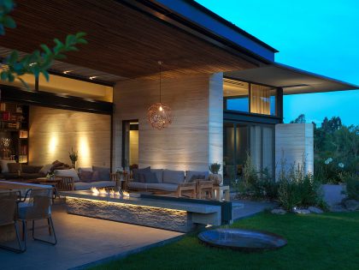
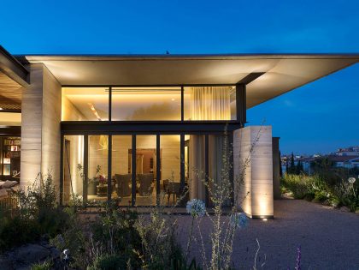
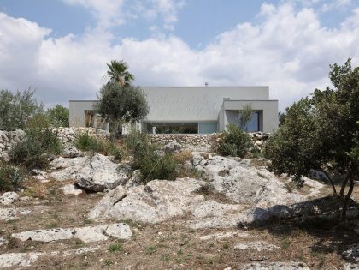
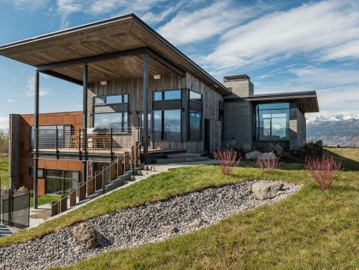
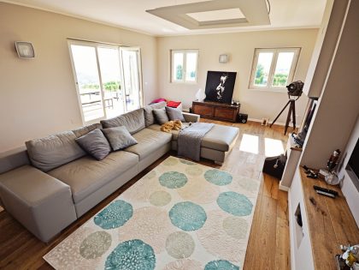
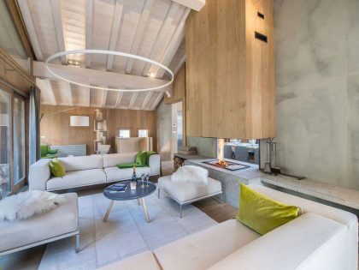
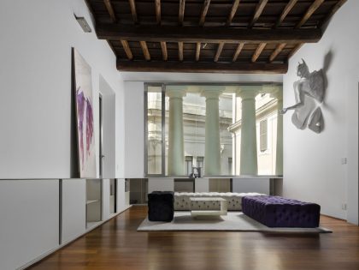
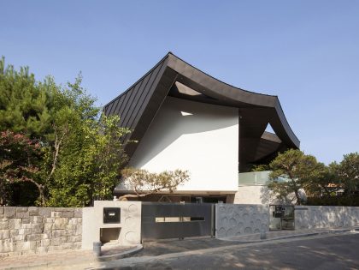
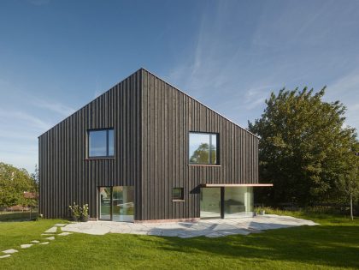
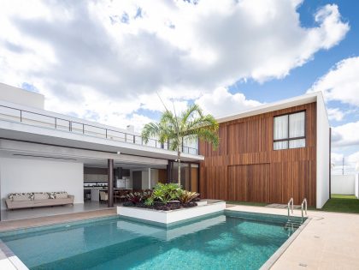
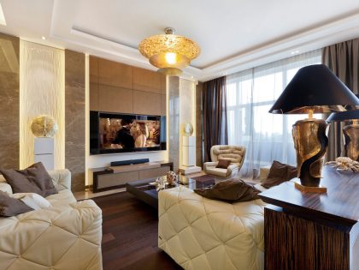
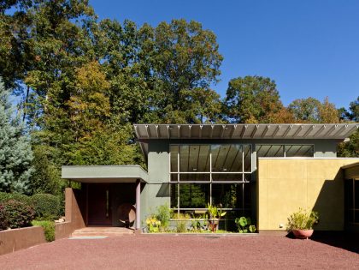
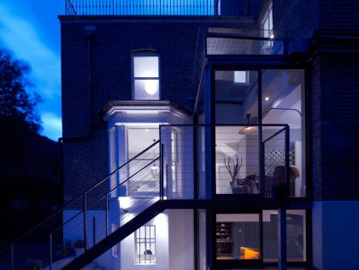
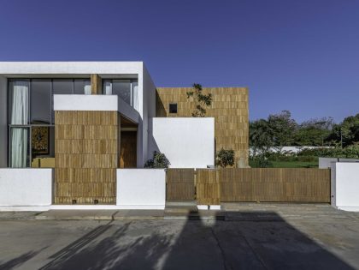
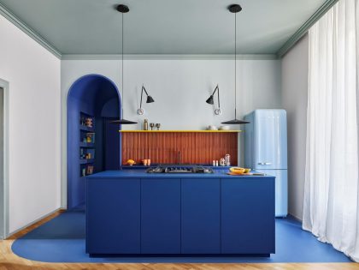
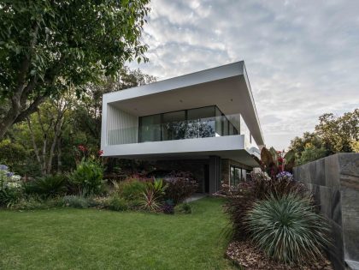
Join the discussion