House m_p by Fabrizio Foti architetto
The house is located in a terrain with a gentle slope, on top of a hill facing south, whose margins downstream meet the oak forest offshoots of the feud Bauly.
From the site, which was chosen for the location of the house, you can look towards the four cardinal points: south to the agriculture country of Palazzolo Acreide, bordering Noto; north, towards the city center and to the Iblei’s highlands, where mount Etna is crowned; east towards the Serravetrano’s plateau; west, toward the Bauly’s thick oak forest.
The building consists of three rectangular bodies arranged to form an open courtyard, looking south towards the forest, and a small private garden to the north. The first body, the entrance, contains the kitchen and the garage. The kitchen communicates with the living room through a counter equipped with a tilting passage.
The second body, central to the whole building, houses the living room, a double-height space, from which overlooks the upper level, a gallery on two sides, where there is a library and a study and reading area. Adjacent to the gallery, a guests room, served by a bathroom and an office room that communicates with the living room space through an open window. A large chimney in the living room, in addition to being the most representative element and characterization of the domestic space, is the hinge element of the provision and distribution. The body of the chimney, in fact, disengages the access to the sleeping area and, through the stairway, it ensures the connection with the upper level of the gallery and guests room.
The third body contains the bedrooms and toilets. The master bedroom, leading the body of the sleeping area, looks south towards the forest, surrounded by a large square sliding door.
Basement, body and the head of the building are designed as a single monochromatic organism. The basement is connected with the ground altitude, on the westside, in correspondence of the house entrance, through a promenade, while to the south, in correspondence of the courtyard, shows its thickness in the mediation with facing garden.
A large seat: the basement of the house rises the court 45 cm (17.7 in) from there garden height. The limit of the court toward the garden, is then, like a big sitting. The court is bounded on the east and west, respectively, from ad outside kitchen completed with a pergola and the wall adjoining the sleeping area. The front of the two bodies are symmetrical and similar in shape, both have, as headboard solution, on the edge of the base, the splays that provide areas of shade and accompanying views of the countryside. The pergola which corresponds to the head in front of the kitchen, on the west side, includes a palm, whose long stem brings out the foliage over the top of the building. The presence of the palm, vegetable element alien to the context of the property and the Iblei’s territory, marks the presence of the house and its inhabitants. An emergence detectable from distance.
The living room communicates directly, through the sliding doors, with the south court and the north garden. When the windows are completely open, on both sides of the living room, there is non-solution continuity between inside and outside and the boundaries of domestic space are projected to the limit of perceptibility. The landscape becomes the side scene of the house, a plastic and metaphysical fact of the domestic space construction. The house stages the reality of the Iblea’s campaign with the oak forest and olive groves.
The high southern front of the living room volume, which corresponds, inside, with the reading room overlooking the living room, is characterized by the presence of round Plexiglass bars that pierces the wall introjecting discreetly, during the day, the light in the darkness of the gallery. during the night, the lighting condition is reversed: the interior lighting is projected outside in the courtyard, through the Plexiglas bars, thus enlivening the prospectus as a starry sky.
Photos by: Peppe Maisto
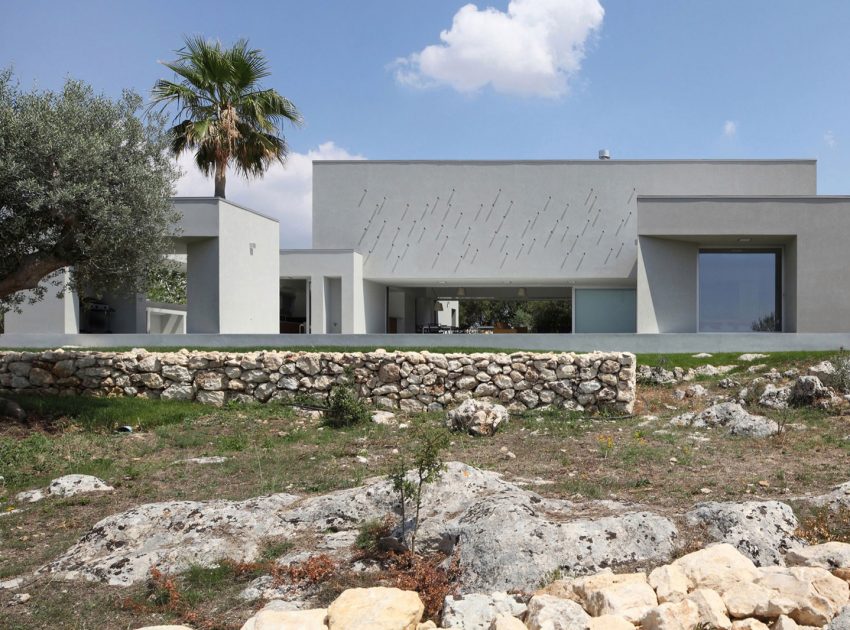
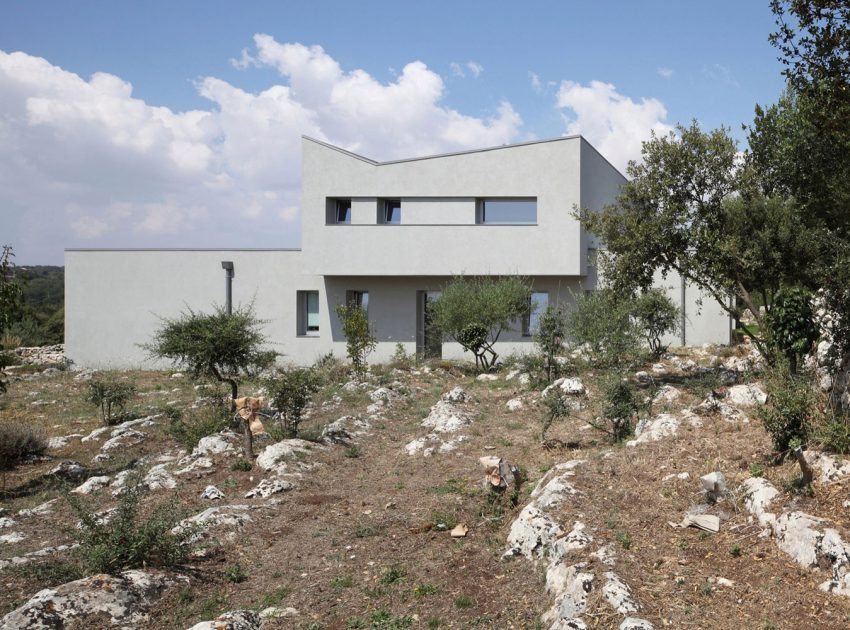
Related: A Stylish Contemporary House with Stunning Character in Mosman Bay, Australia
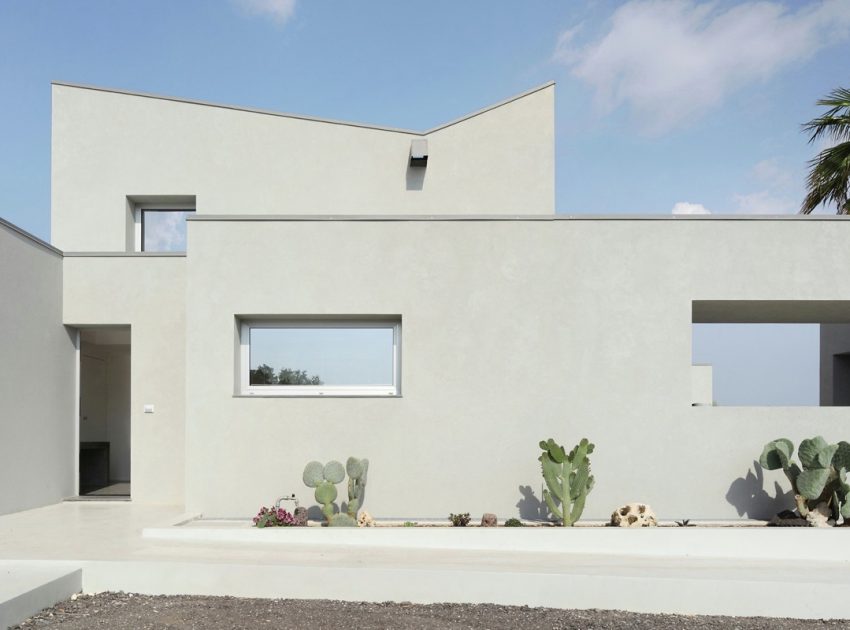
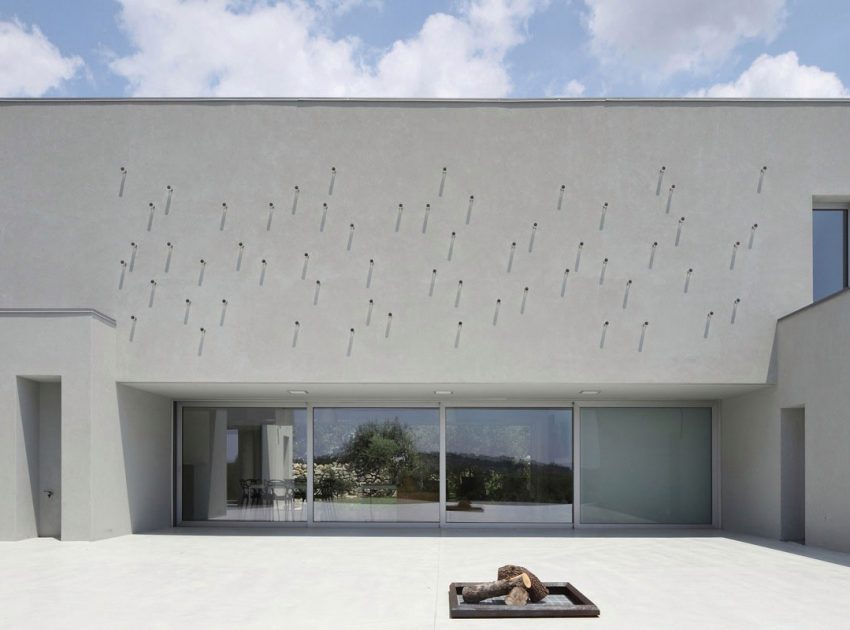
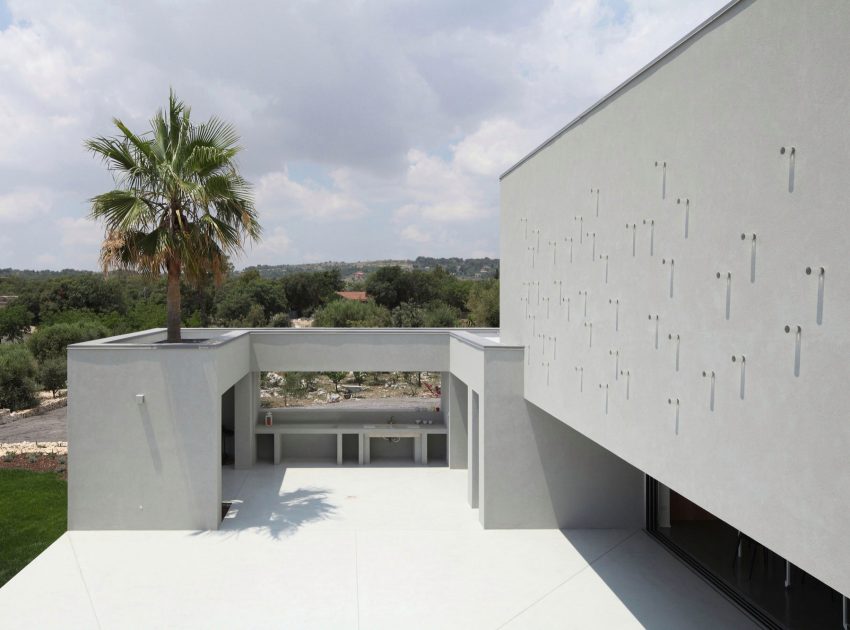
We recommend: A Luminous and Elegant Contemporary Rural Home in Sclos de Contes, France
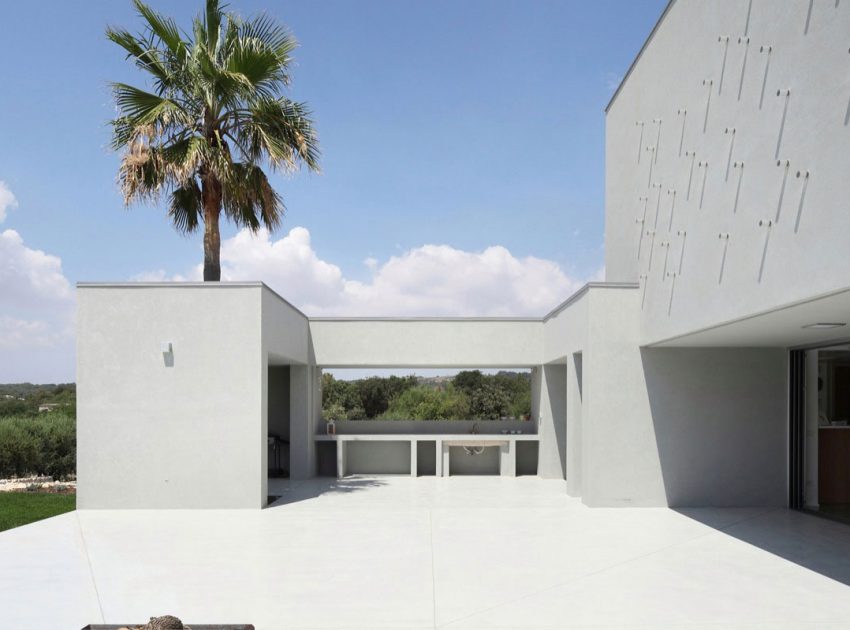
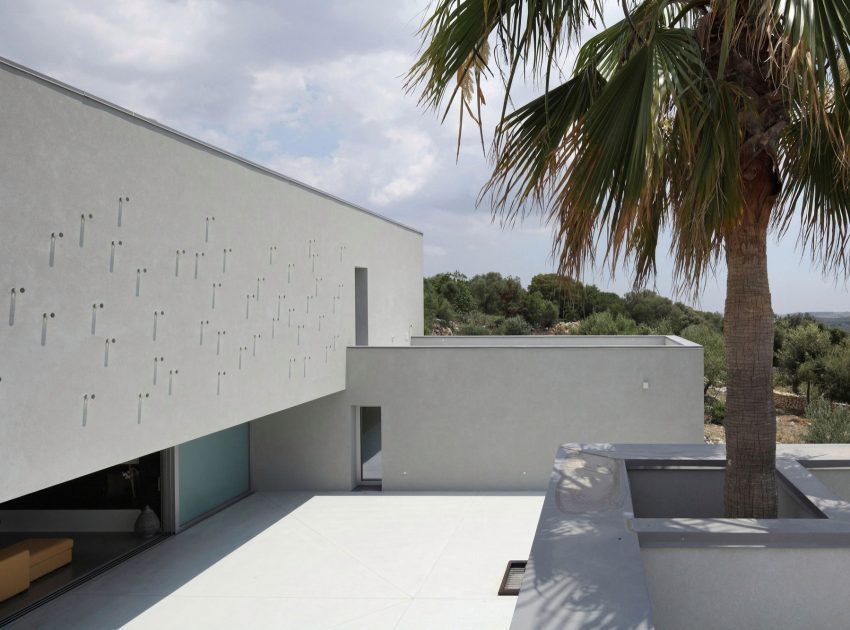
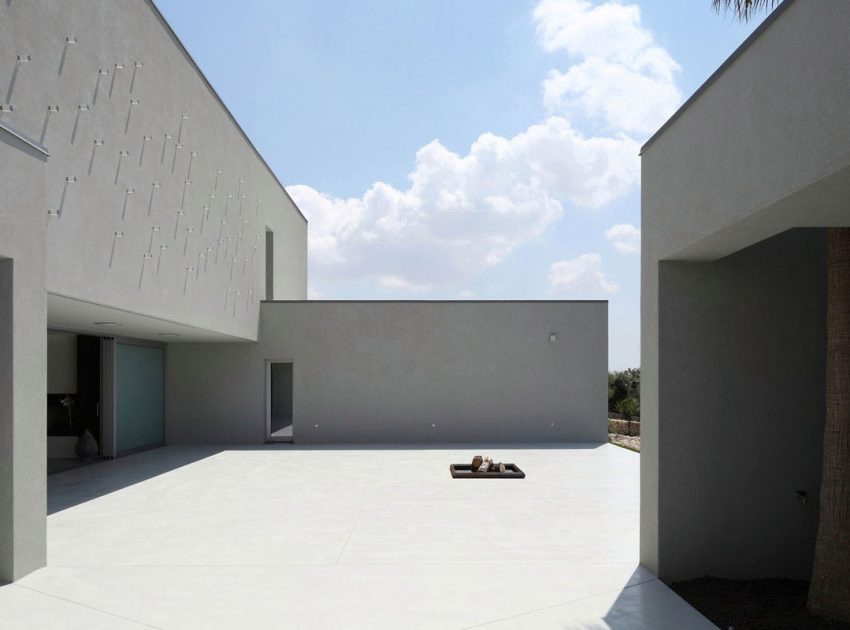
Try these: A Striking Contemporary Home with Curved Glass Walls on the Shores of the Reeuwijkse Plassen
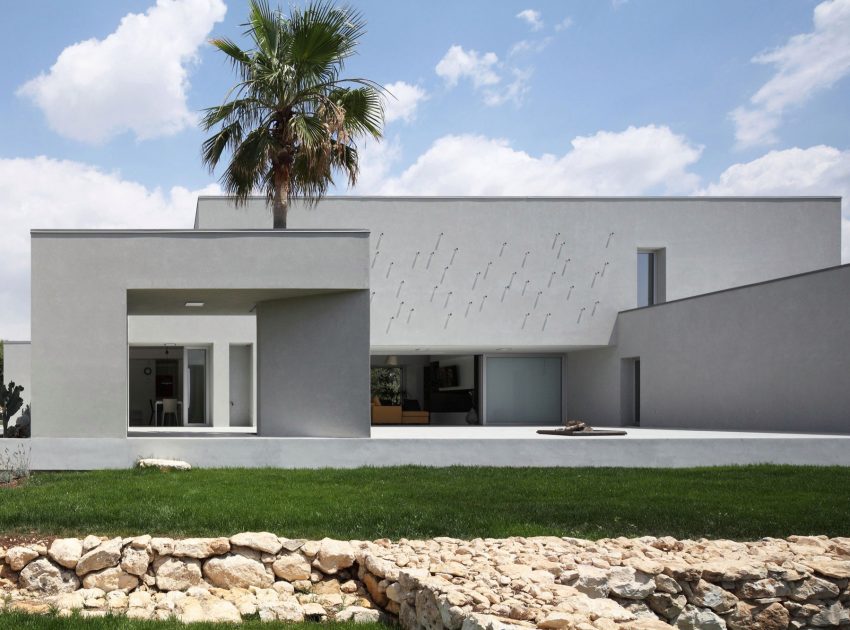
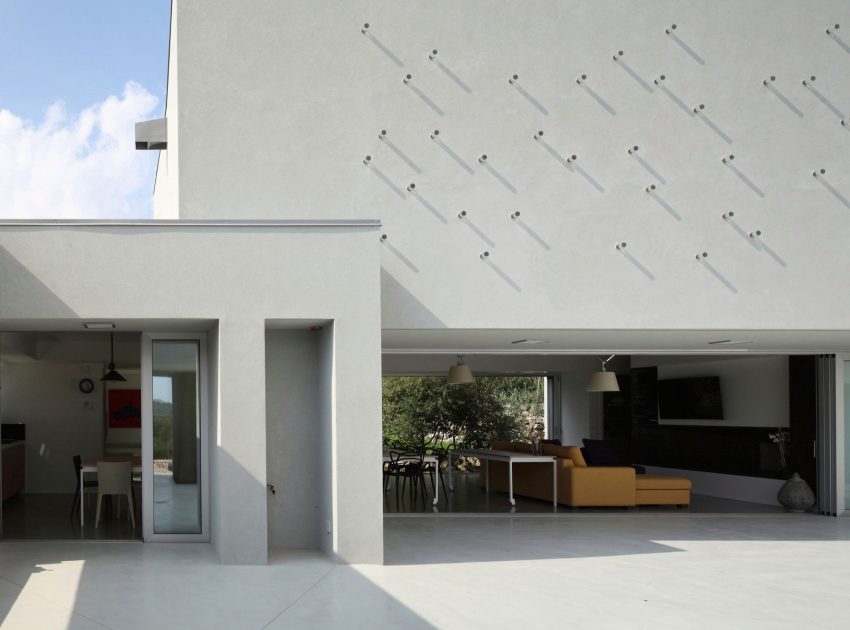
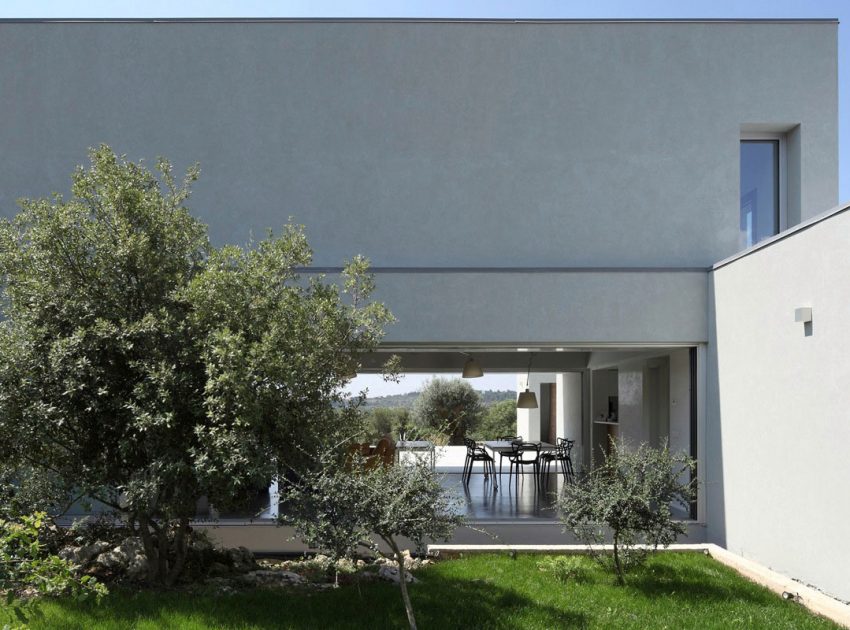
Related: A Marvelous Contemporary House with Indoor Pool and Beautiful Style in Como, Italy
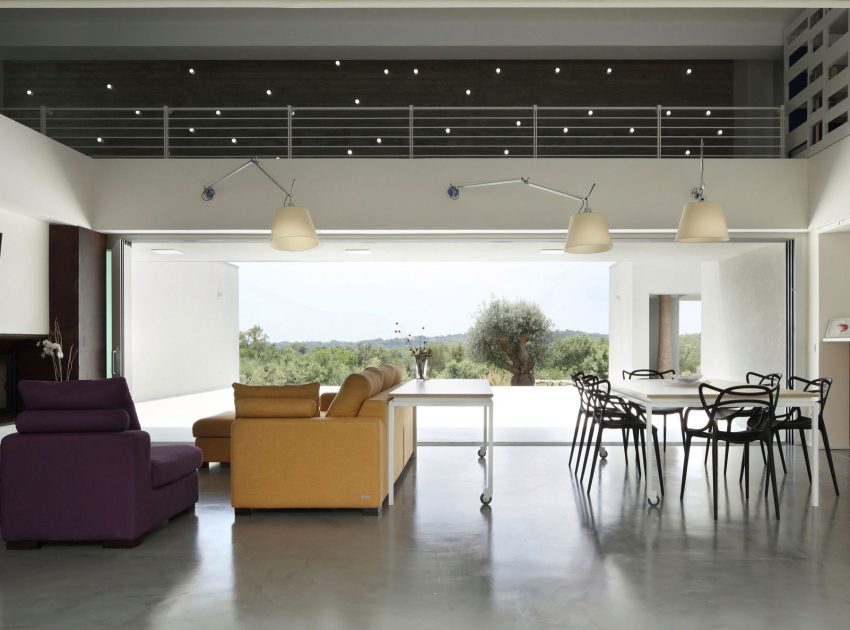
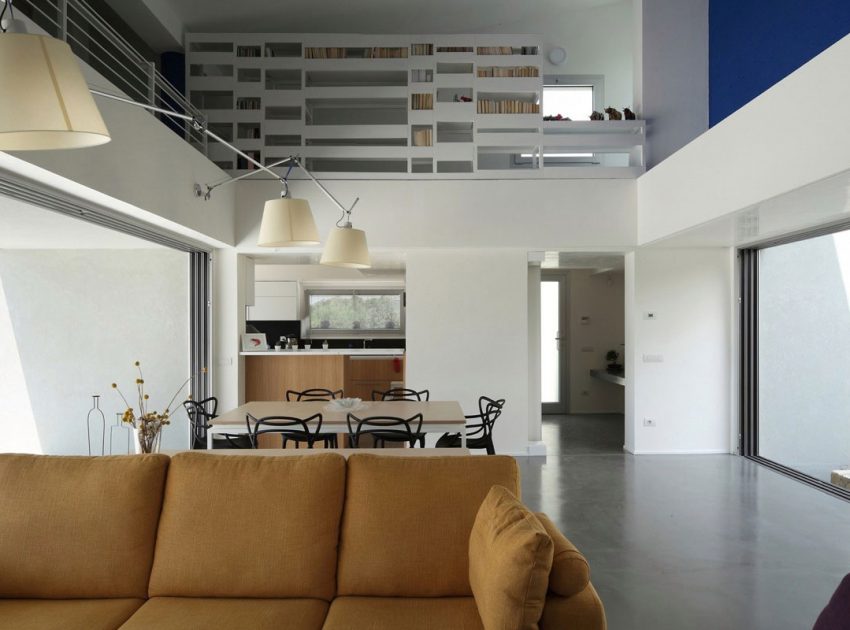
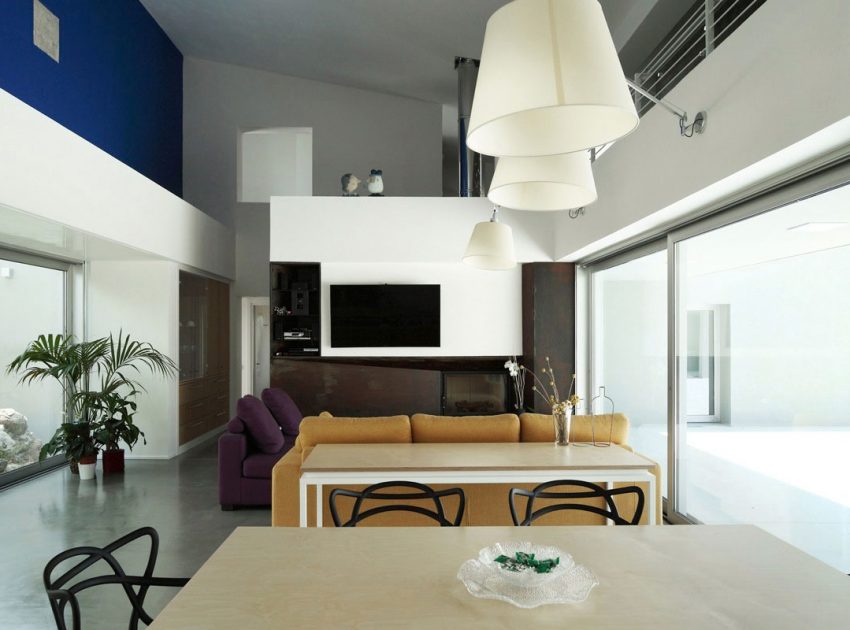
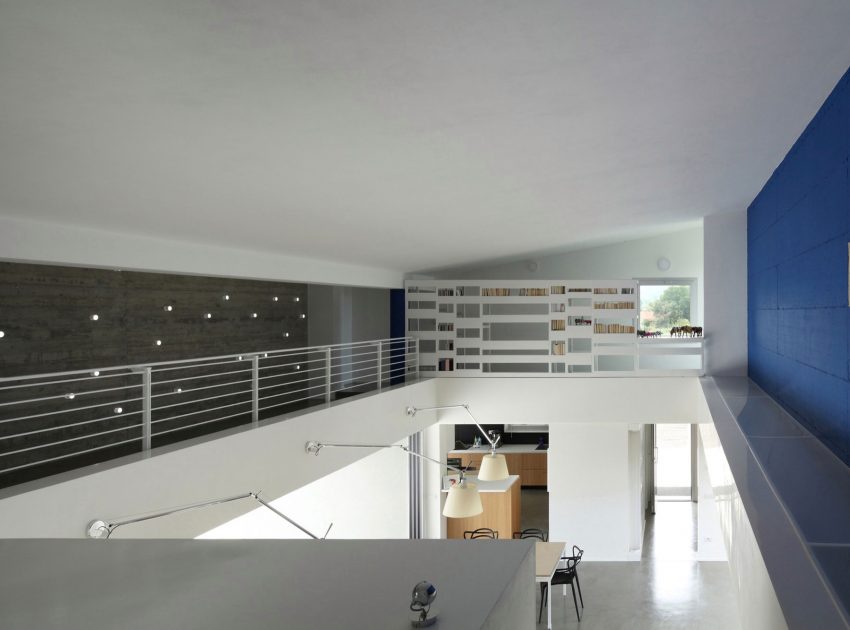
Up next: A Three-Family Row House Converted Into an Elegant Contemporary Home in Carroll Gardens, New York City

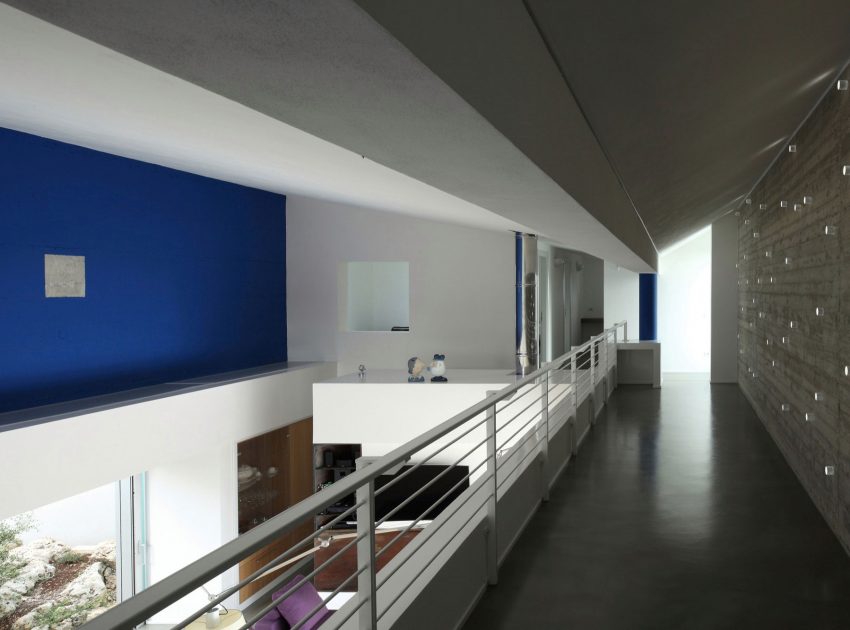
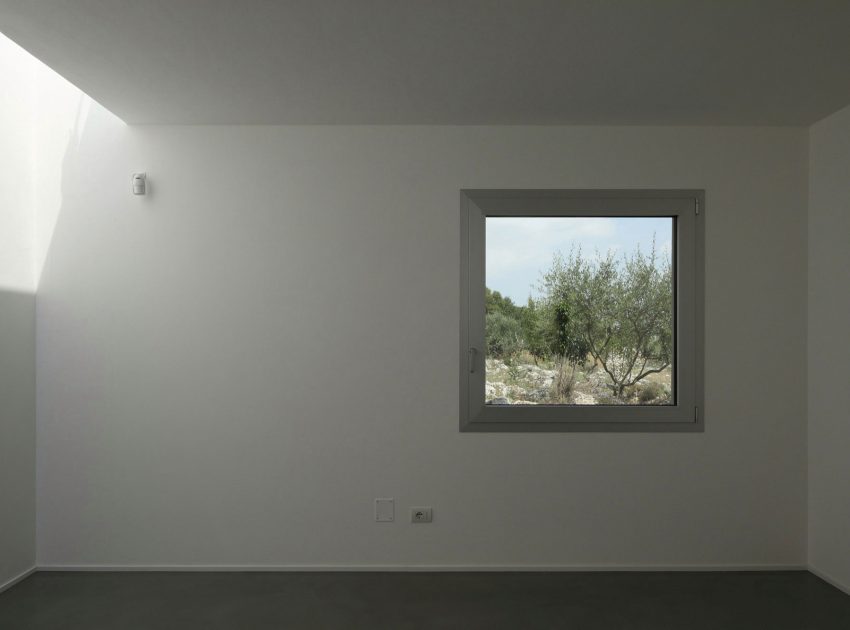
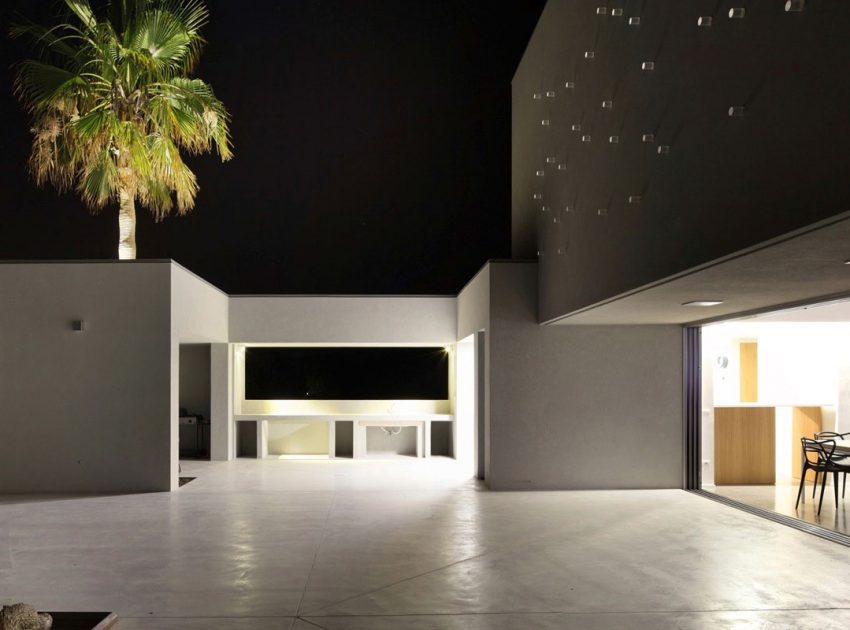
See also: A Vibrant Home with a Comfortable Mix of Traditional and Contemporary Elements in Sydney
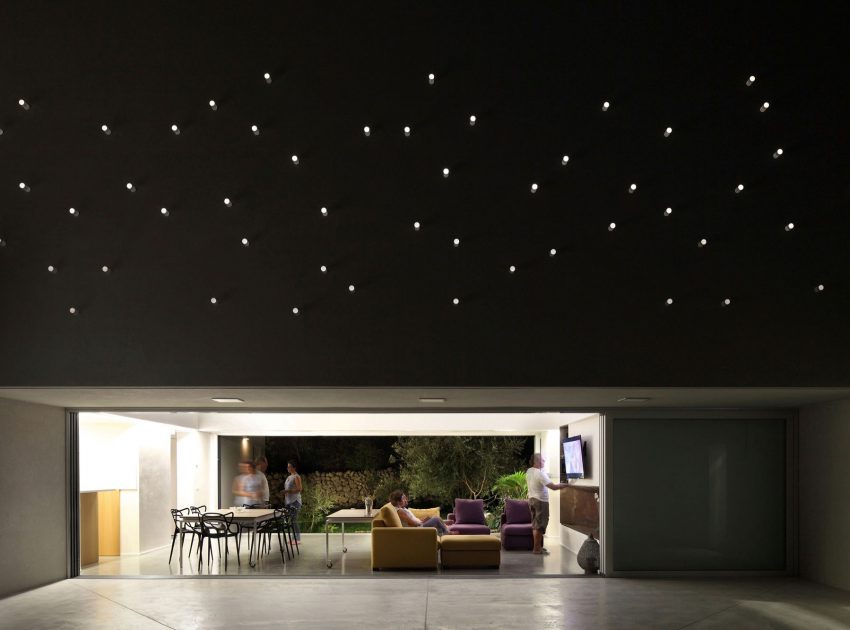
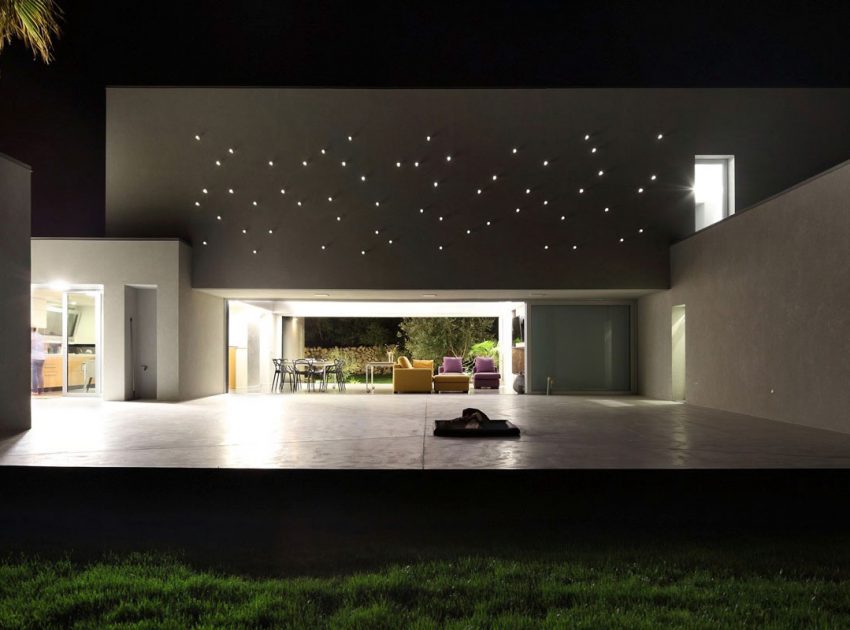
Read: A Concrete Home with Beautiful View of Pool and Garden in Santa Ponsa, Mallorca
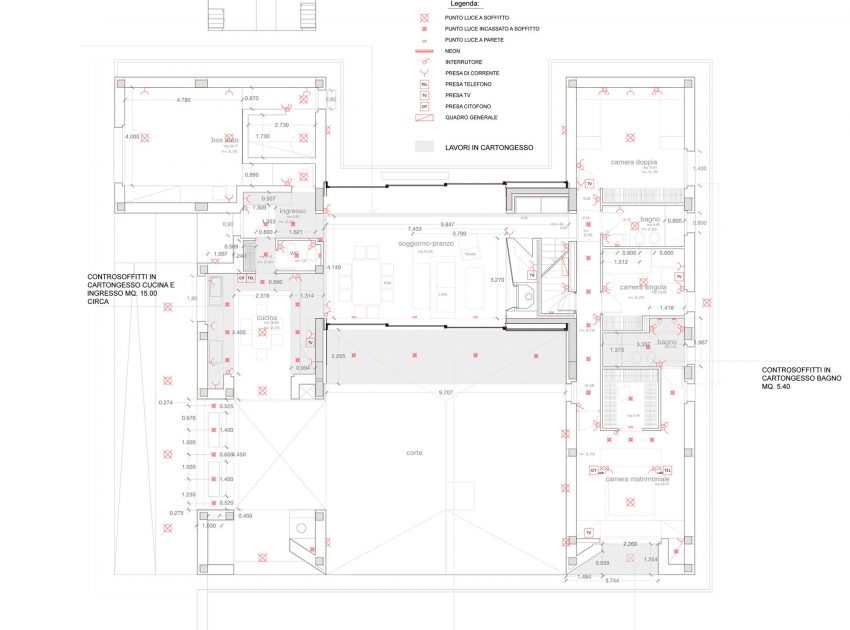
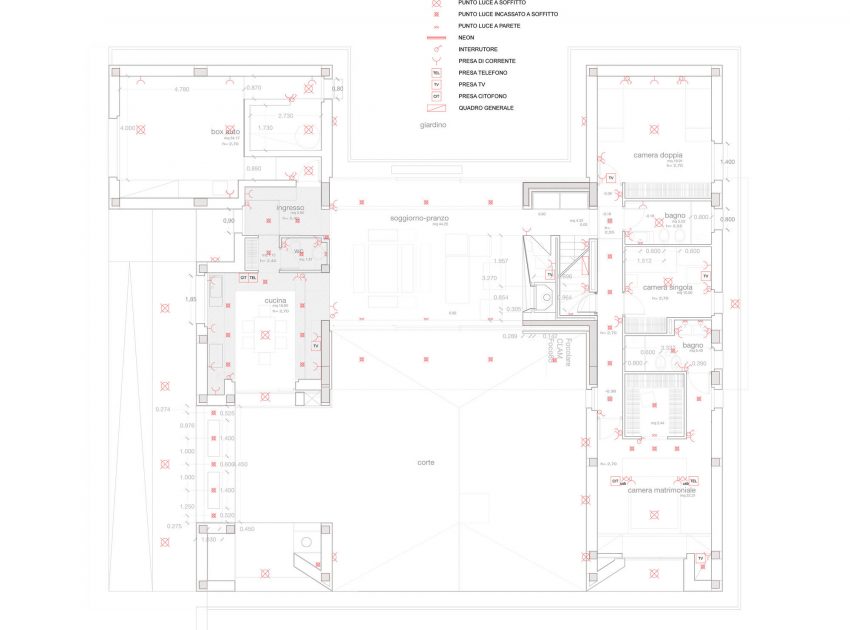
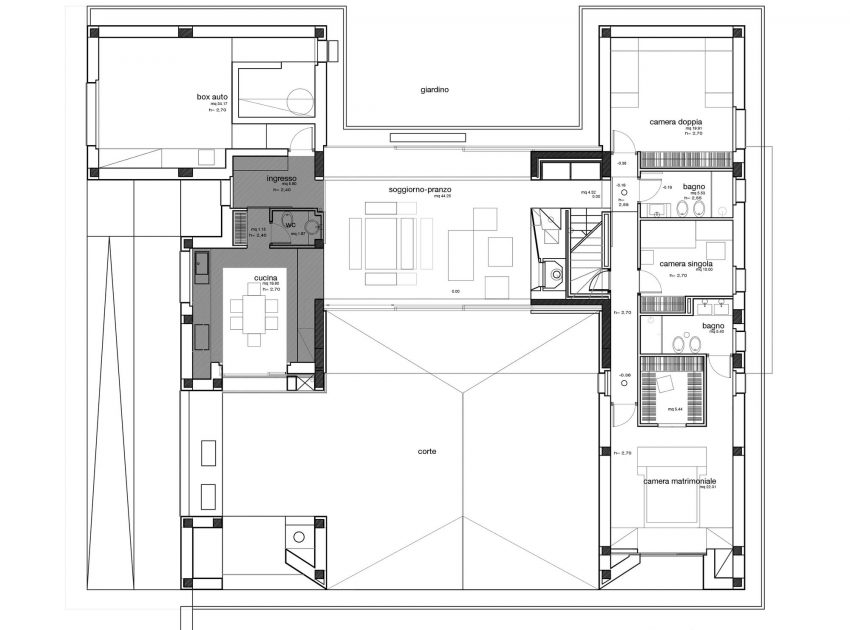
What we thought: A Unique Home of Metal, Concrete and Plenty of Glass in Las Condes, Chile
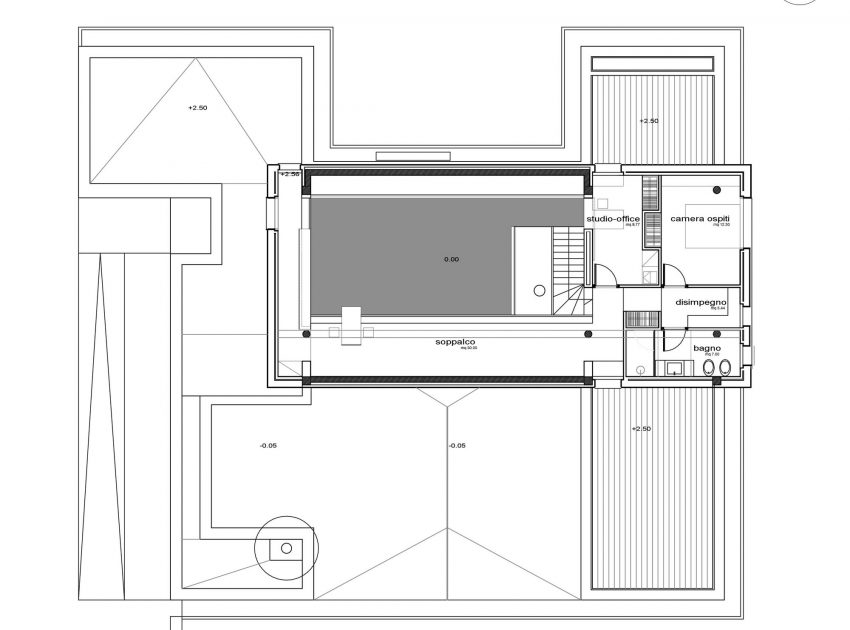
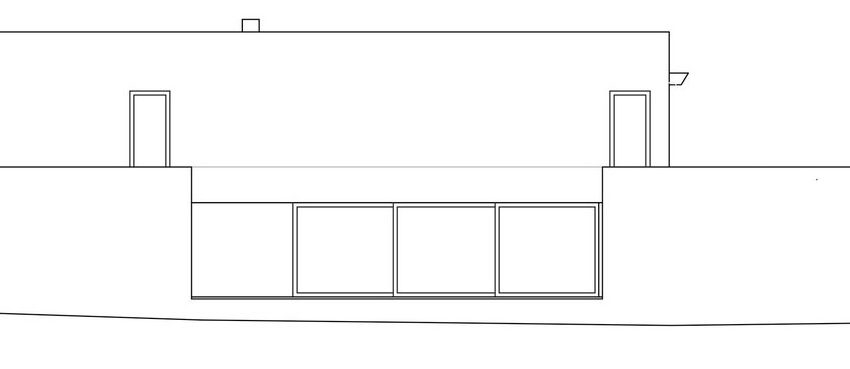
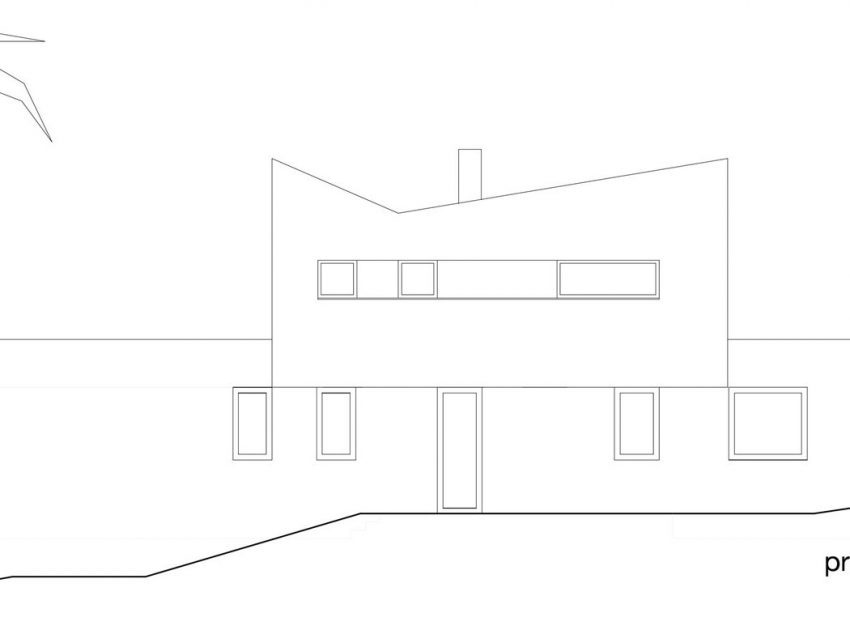
Read more: An Elegant Contemporary House with Clean Lines and Open Spaces in Thao Dien
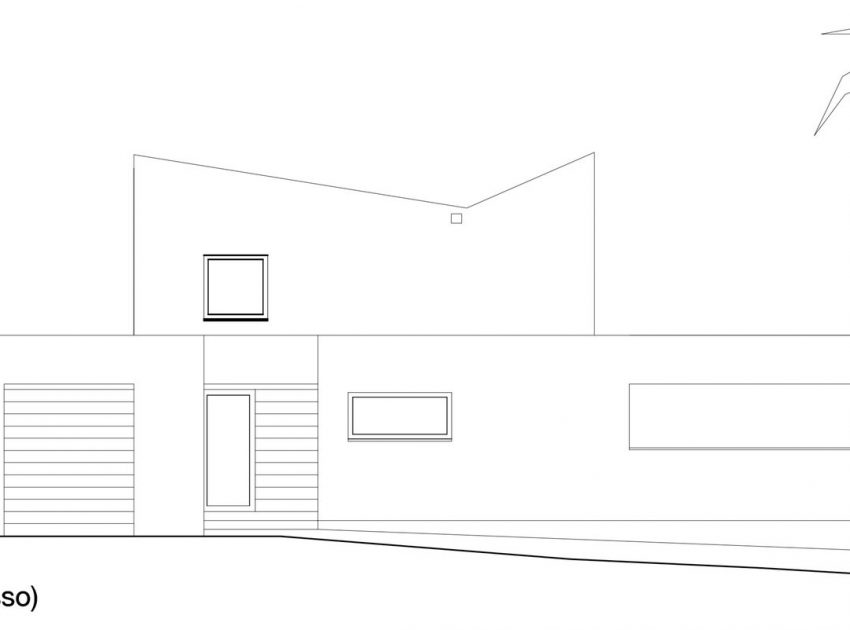
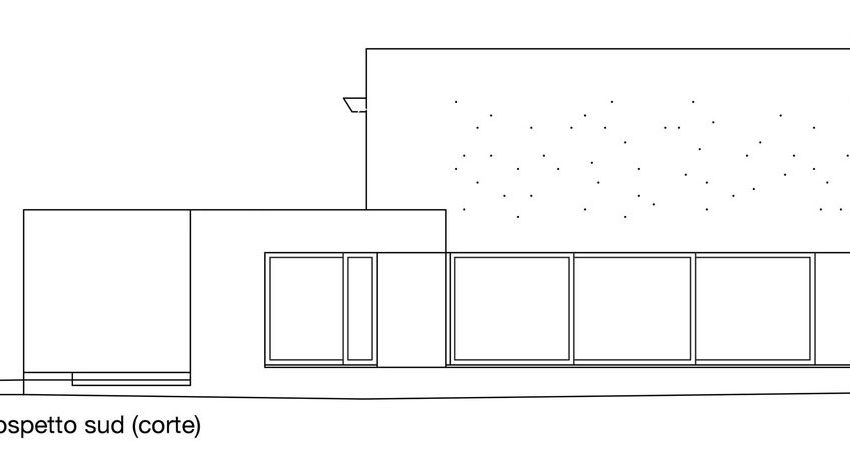
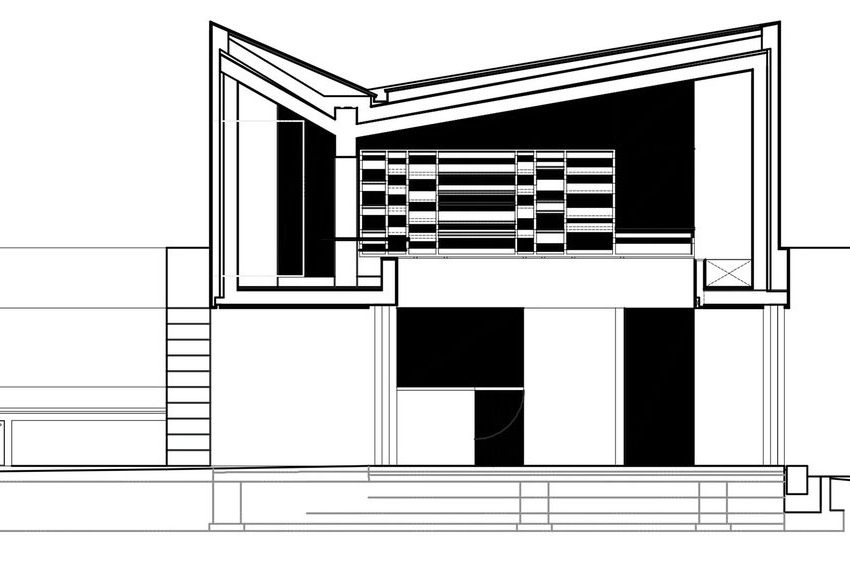
View more: An Elegant and Warm Contemporary Home with Sophisticated Interiors in Brazil
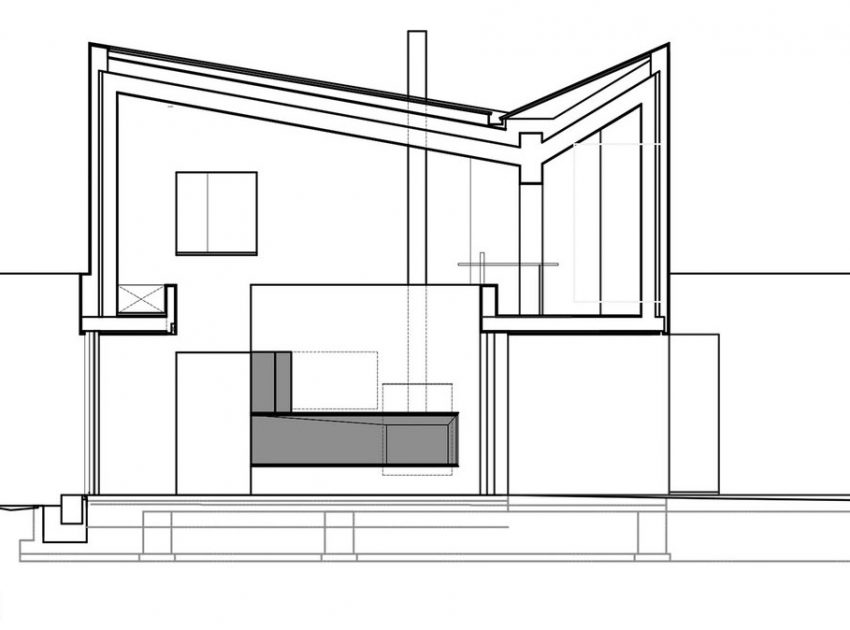
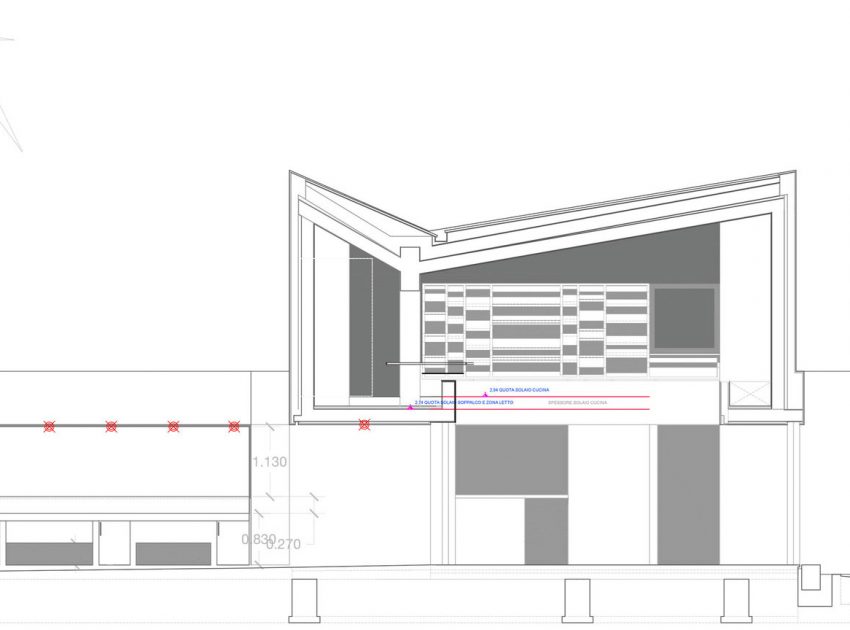
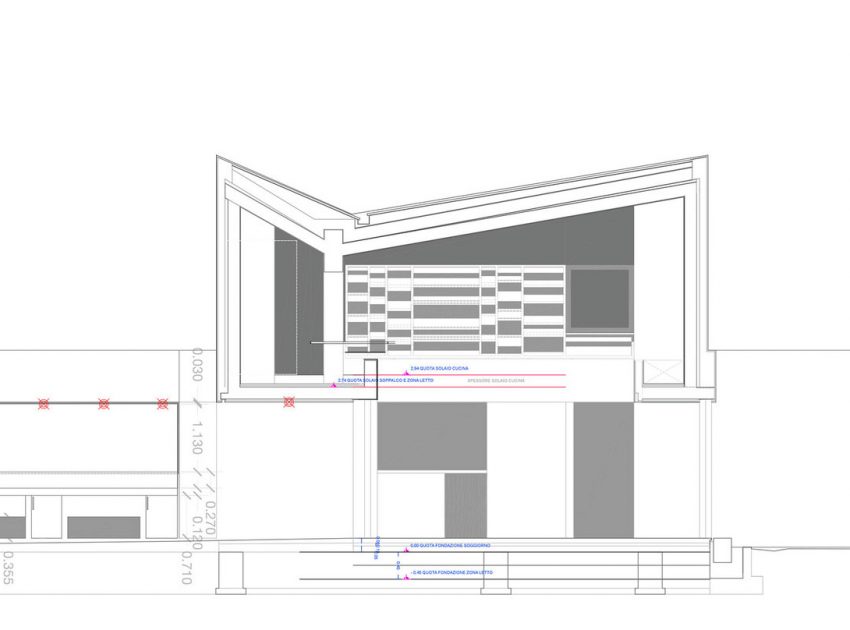
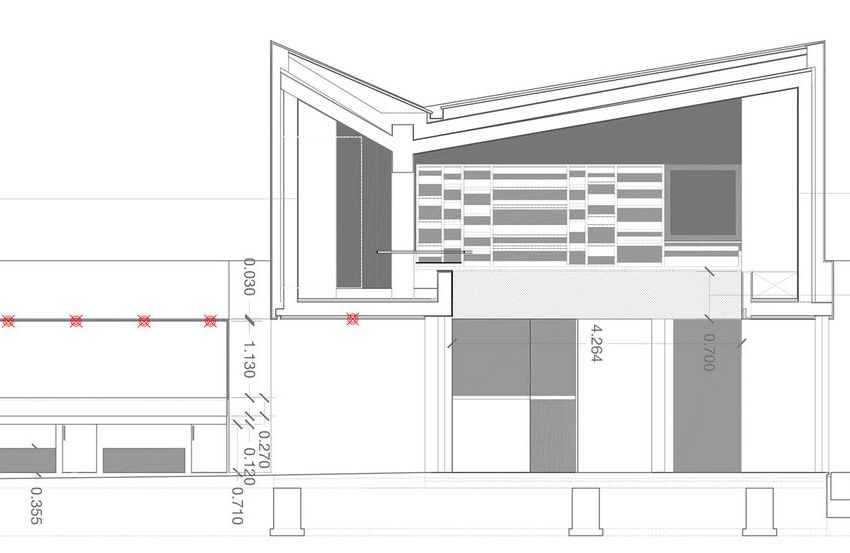
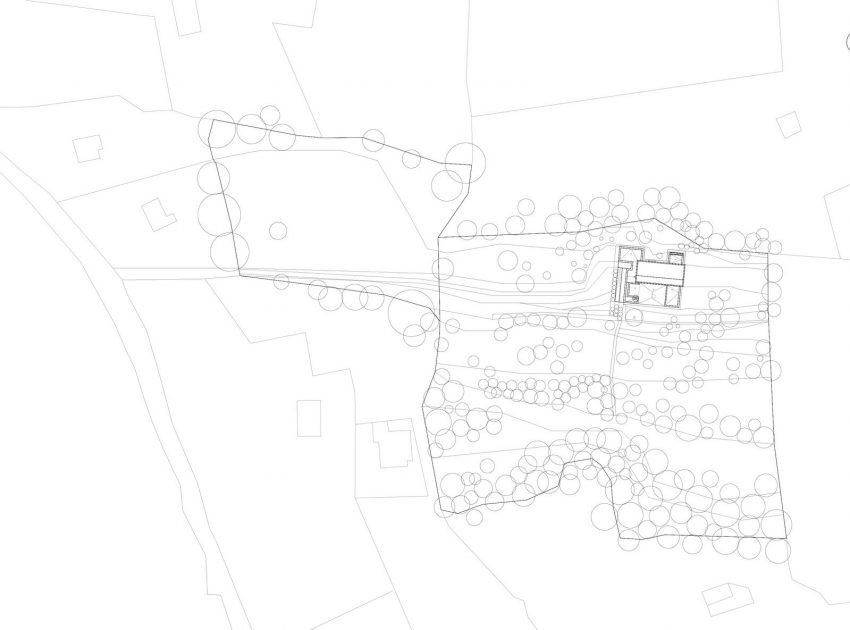

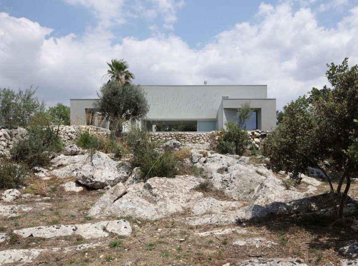
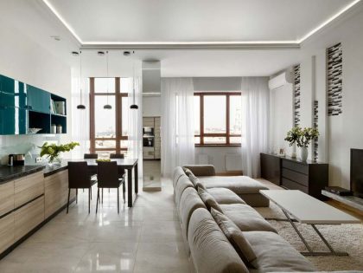
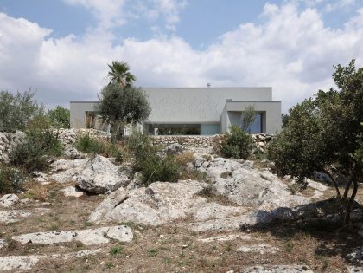
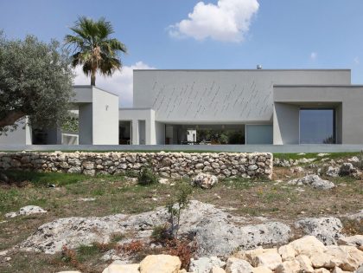
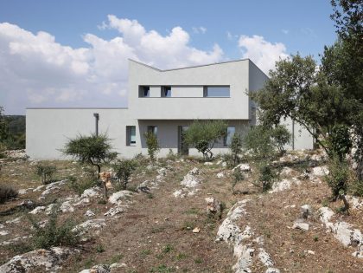
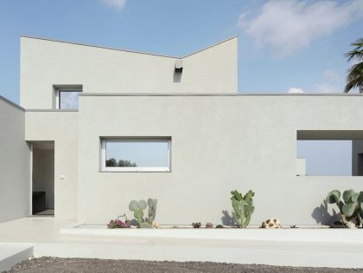

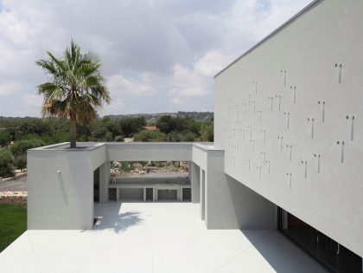
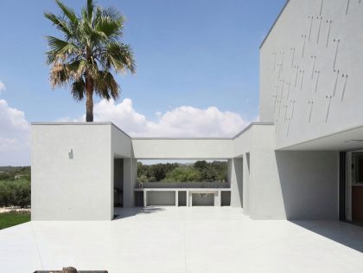
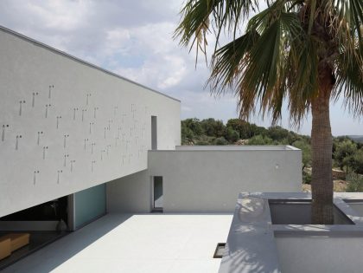
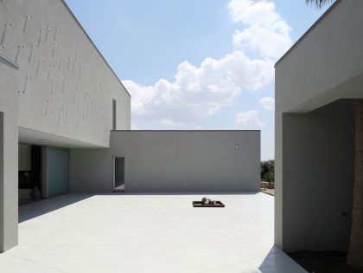
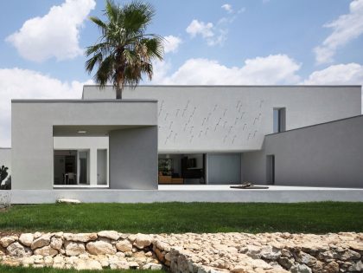
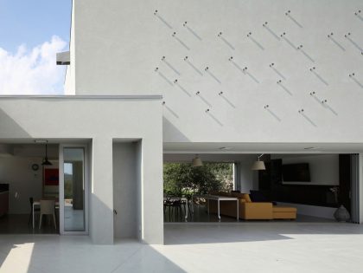
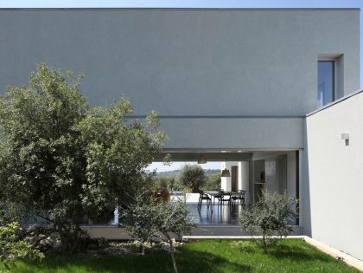
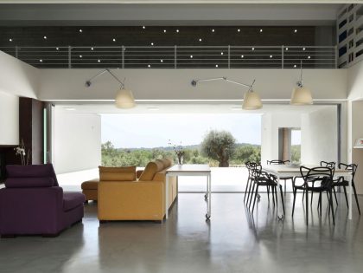
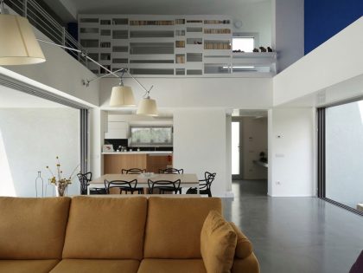
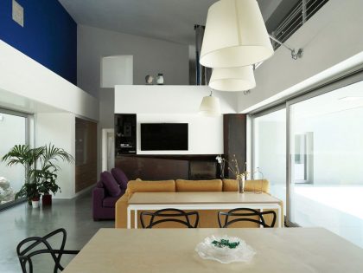
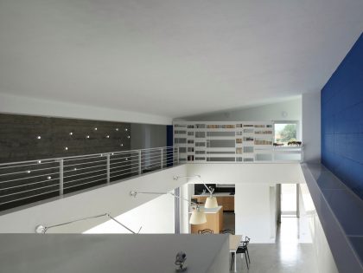
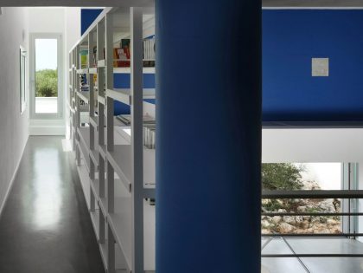
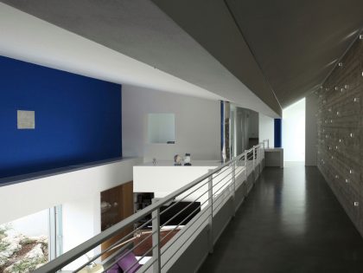
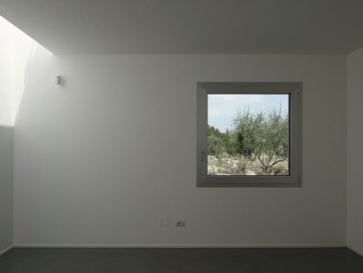
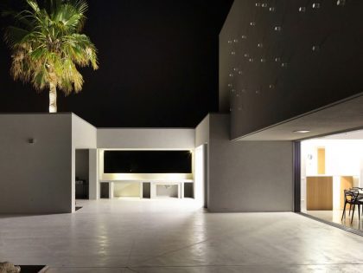
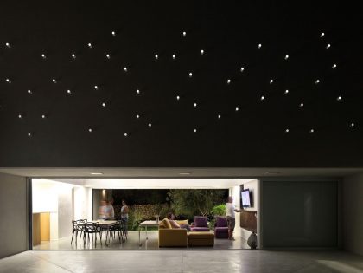
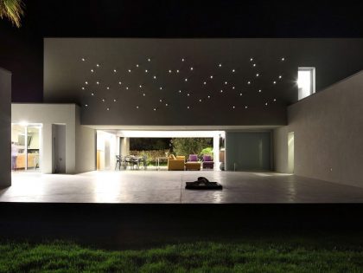
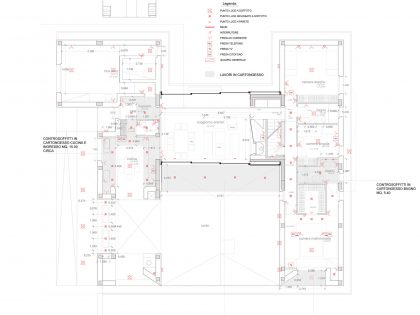
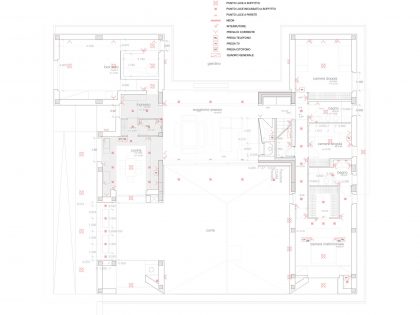
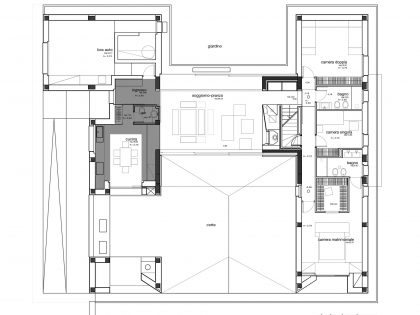

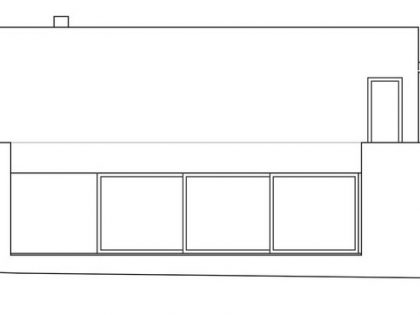
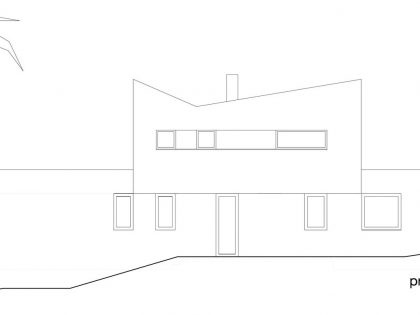
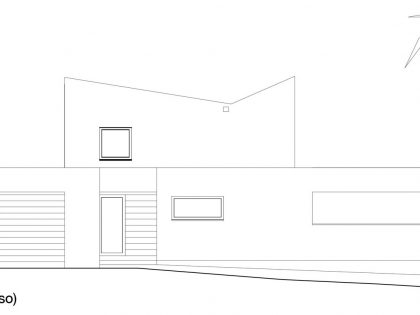
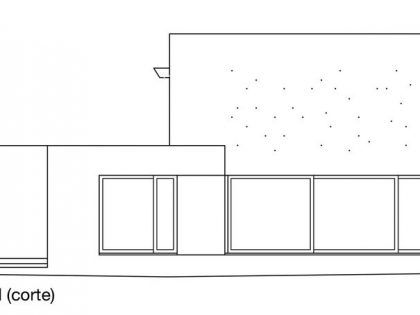
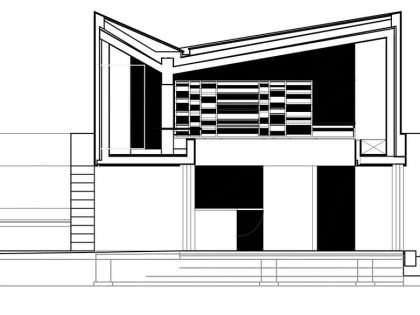
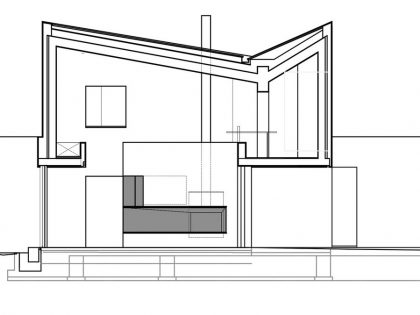
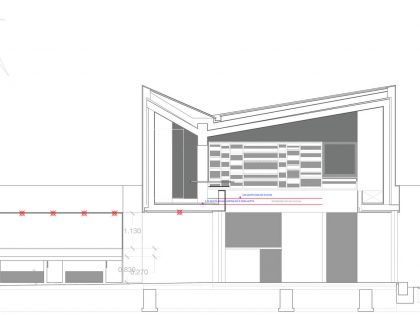
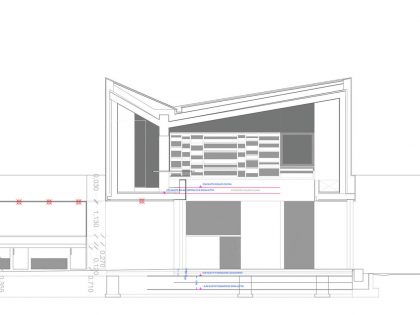
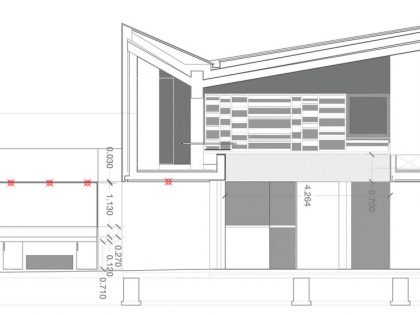
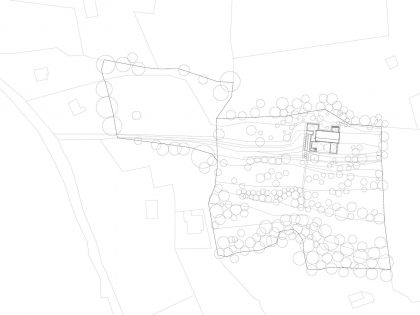
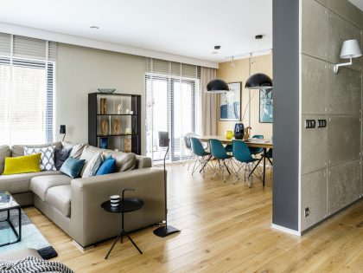
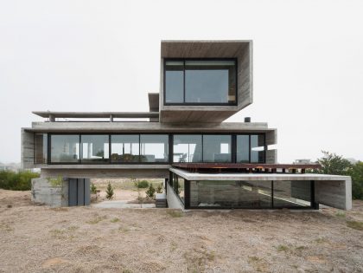
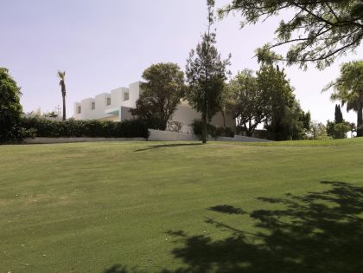
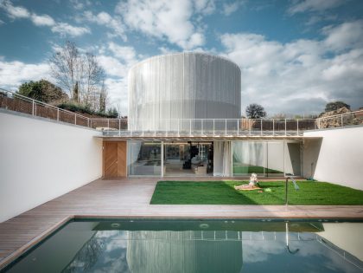
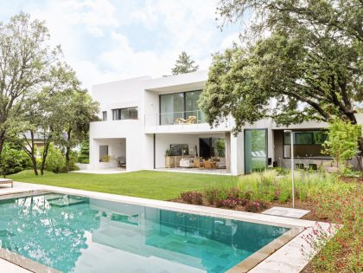
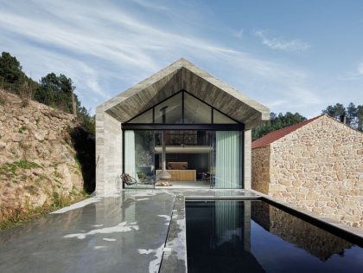
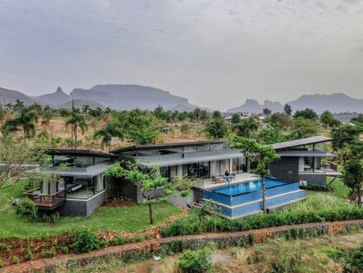
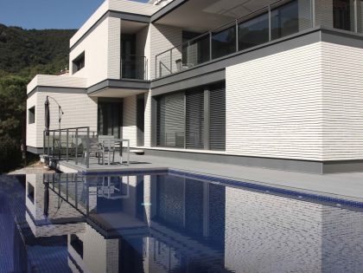
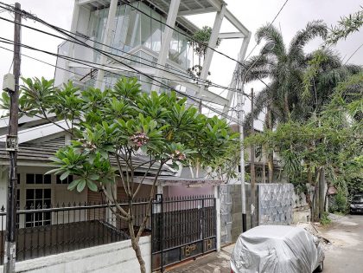
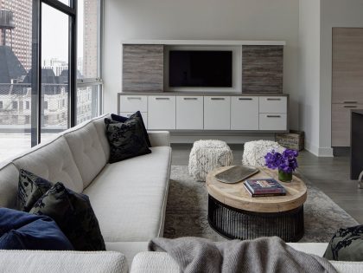
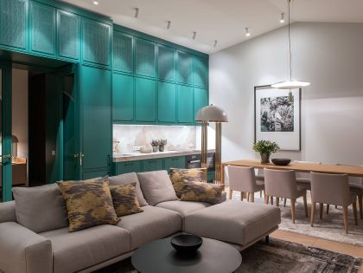
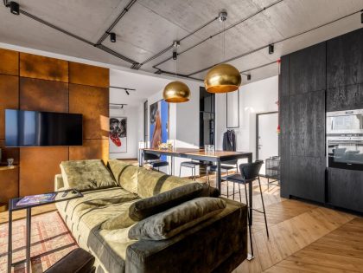
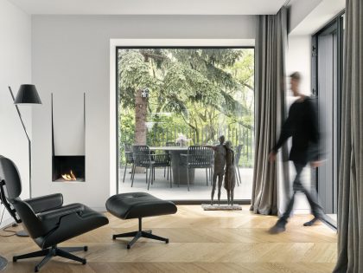
Join the discussion