House V3 by F64Architekten
Well thought out from the surface to the insulation
Clear, straightforward, minimalist and elegant, bright, restrained – acts the single storey cubic monolithic single-family house “V3” in a residential area in Kempten at the viewer. The new building is not only attractive: By using a high-performance vacuum insulation also coordinates its energy balance.
After the builder a 1,600 m 2 (17,222 ft 2) had acquired large property including a family house in the style of the 60s and 70s, he soon discovered that suits him the building neither structurally nor functionally. Default was to us by the client: a walk-in light-filled design, the design of the facades in exposed concrete, a glass-enclosed courtyard, a walk-in rooftop garden and especially the use of vacuum insulation manufactured in the company of the owner Vacupor for precast concrete walls.
Innovative energy concept
The challenge was to bring the aesthetics and advantages of an open, airy architecture with the requirements for energy efficiency in compliance. These two aspects include, in principle, but out. While we have planned with a triple glazing, but the high proportion of glass in the façades would have had a negative impact on the energy balance of the building with an otherwise conventional construction. Therefore, the large architectural concrete sandwich elements of the entire house and the flat roof with a highly efficient vacuum insulation were provided. Combined with a floor surface heating results from low-energy standard of KfW 55. In addition, the wood pellet central heating and central ventilation system with heat recovery to a positive energy balance contribute. The plant with CO 2 -dependent control of the air exchange rate is equipped with a geothermal heat exchanger, the temperature the aspirated drafts without additional energy consumption. By hygienic water heating and -erwärmung a fresh water station a longer storing large quantities of heated water is avoided.
Space concept with atrium and exposed concrete
The layout of the single-storey, barrier-free house with its clear cubic grouped around the central, fully glazed atrium. From there, everywhere light enters the affiliated residential premises, the personal rooms open up over a courtyard accompanying transition. A staircase leads from the courtyard to the sunny roof garden with west-facing garden terrace. Here the inhabitants provides an ideal retreat outdoors with spectacular views of the surrounding nature. The cubic monolithic building is articulated by the joints of precast concrete, large windows and the volume cutout for the entrance area. The surfaces of the precast walls of the inner and outer sides were treated differently outdoor washed the surface of colored concrete and mixed with colored colored natural stones surcharges. This homogeneous effect underscores the high quality of the building. Inside were acidified and dyed the inner surfaces of the outer walls, and thus stand in contrast to the white surfaces of the interior walls and ceilings.
Materiality with character
The concrete building material and other materials used such as oak wood windows with aluminum trays bronzeeloxierten, oak doors, smoothed lime, Tavertinsteinböden and smoked oak parquet ensure robust, timeless and at the same time noble, elegant surfaces.
Principle thermos
The vacuum insulation, which is integrated into the concrete sandwich elements, functions according to the thermos principle: When the vacuum flask in the cavity between the glass or steel walls, a vacuum is created, so that even the few remaining air molecules barely able to transport heat to the outside – the drink in the can thus retain hot or cold. This highly efficient insulation technology has transferred to the vacuum insulation panels (VIP). In this open-pore materials, fiberboard or powders are used as a support body to prevent the collapse of the evacuated cavity. The support materials are coated with special gas and water vapor tight metallized plastic laminate films, which are closed after evacuation, so that the vacuum is maintained inside the envelope.
Slender walls
The vacuum insulation panels (VIP) shows with their design value of thermal conductivity of? = 0.007 W / (m * K), according to construction regulation approval no. Z-23.11-1662 over conventional insulation materials an up to six-fold increase in thermal insulation performance. This achieves only 20 mm thick vacuum insulation panels have the same insulating effect as conventional materials with an insulation thickness of up to 120 mm (4.72 in). In addition to good insulating properties which also has the advantage that the outer walls are a total of only 41 cm (16 in) thick in the House, which of course also means an additional space gain. If one wished to achieve the U-value reached only with expanded polystyrene thermal conductivity group 040, the wall thickness would total increased to 65 cm (25 in), which corresponds to an increase in the outside wall thickness by 58.5%. Ultimately, the total heat transfer resistance of 41 cm (16 in) thick concrete wall with integrated vacuum insulation 8.77 (m² × K) / W. This results in a heat transmittance results (U-value) of 0.114 W / (m² × K), and is therefore still far below the required standards for passive houses of 0.15 W / (m² × K).
Comfortable living environment even in summer
The green flat roof was also fully insulated with four layers VIP á 20 mm (0.78 in). Thus, the inadequate insulation performance of the glass surfaces could be compensated, so that the new building total reaches the KfW-55 standard. However, the vacuum insulation not only prevents heat loss, but also keeps the client According to the summer heat outside, so that the interiors remain at a pleasant temperature. The controlled ventilation, the temperature-regulating green roof and the exterior shading also contribute that the building does not heat up excessively.
Photos by: F64 Architekten & Michael Christian Peters
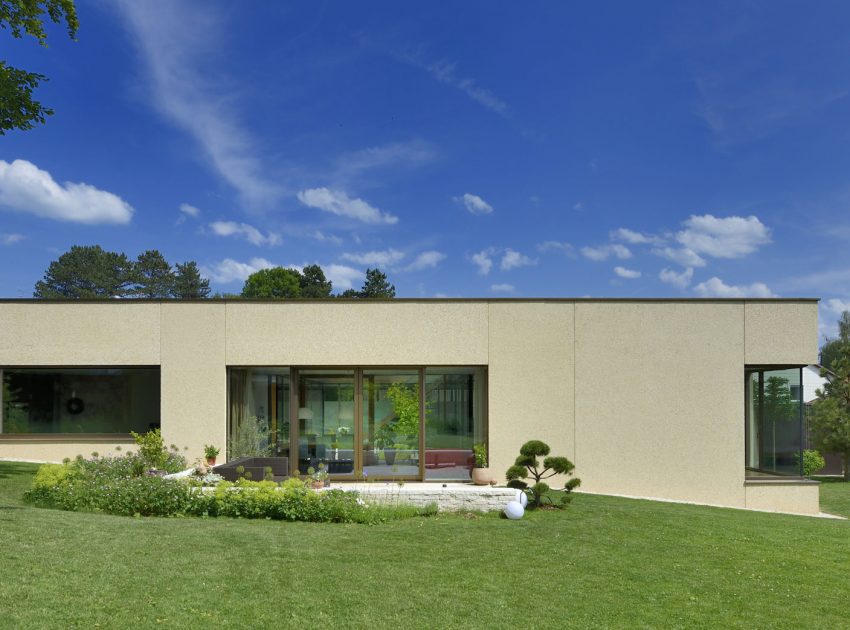
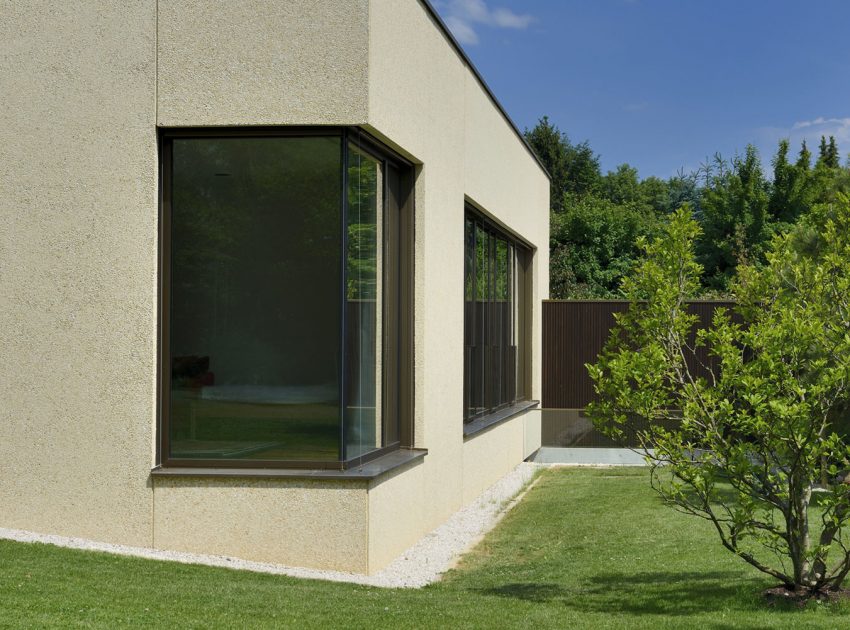
View more: An Exquisite Modern Home with Spanish Cedar Accents and Cantilevered Volumes in Etobicoke, Canada
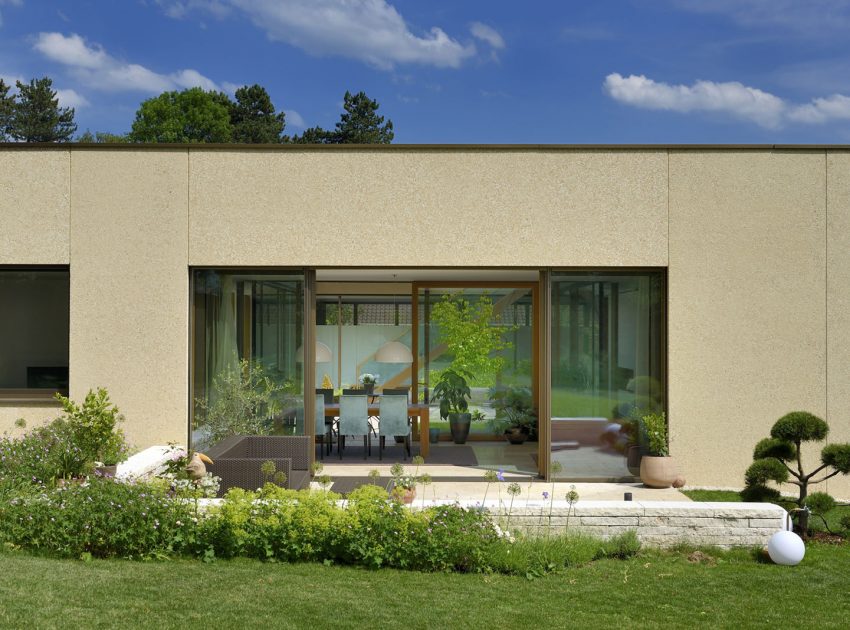
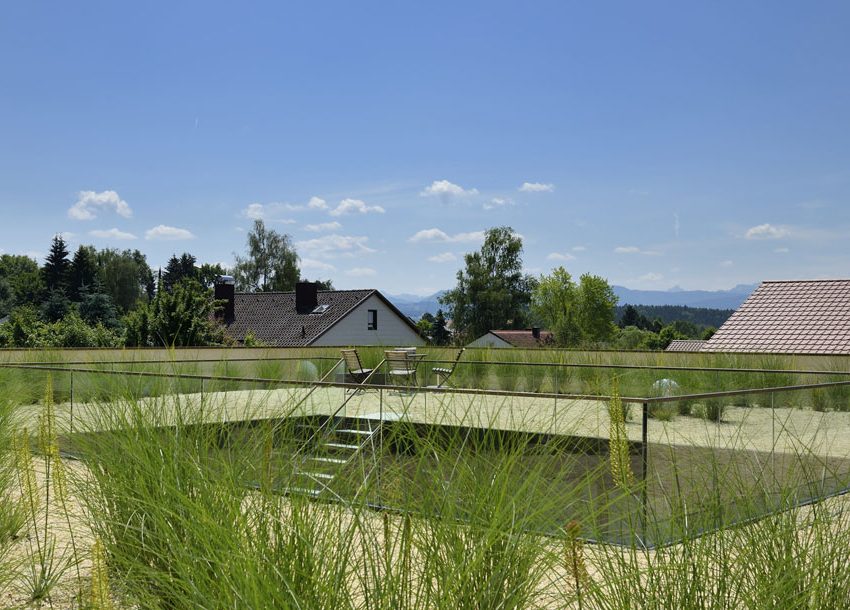
Related: A Stunning Mountain Home Perched Atop a Hudson Valley in Kerhonkson, New York
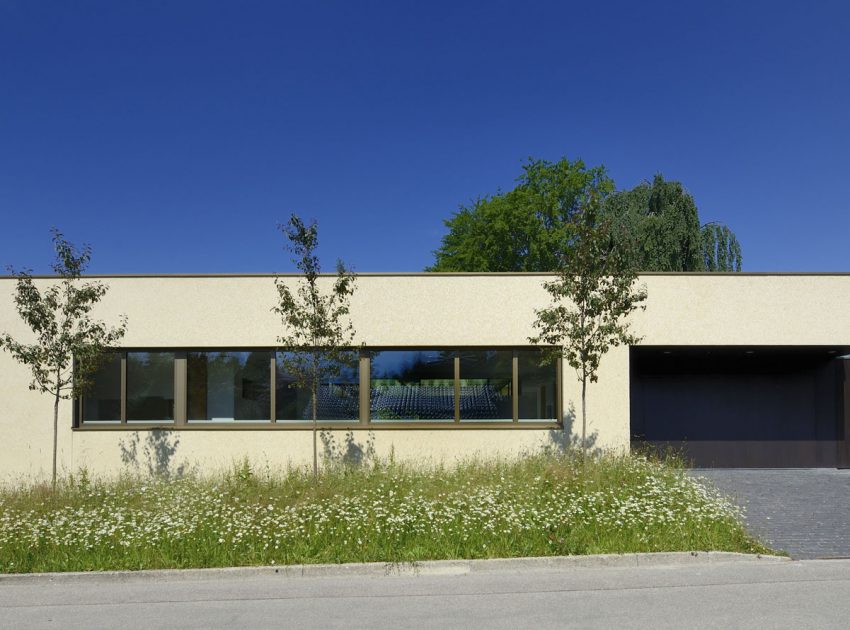
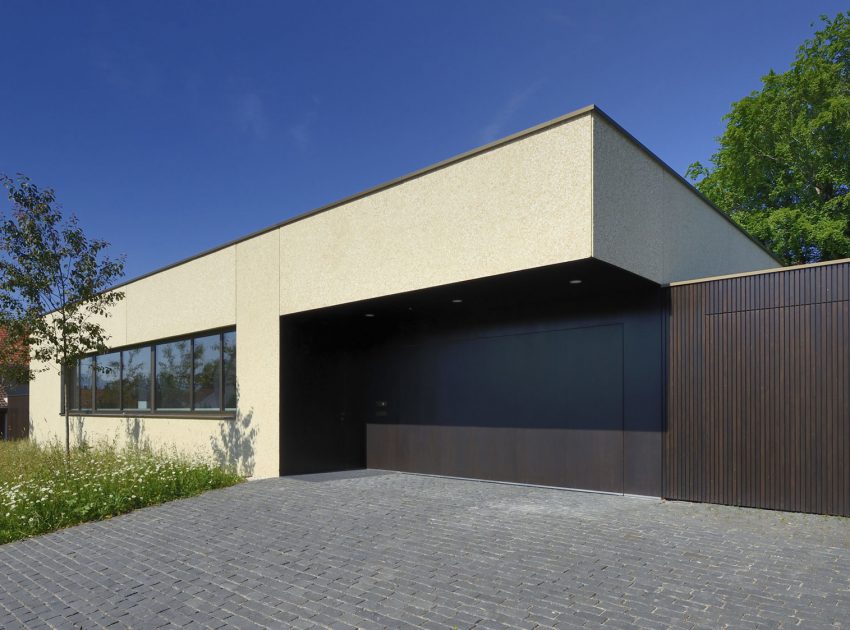
Here: A Beautiful Contemporary Waterfront Home Inspired by the Boomerang Curve in Singapore
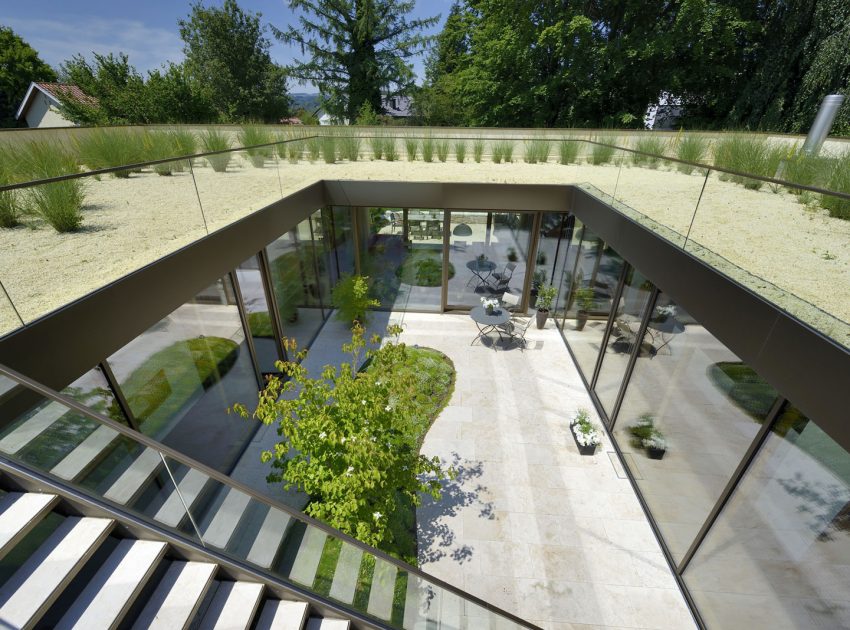
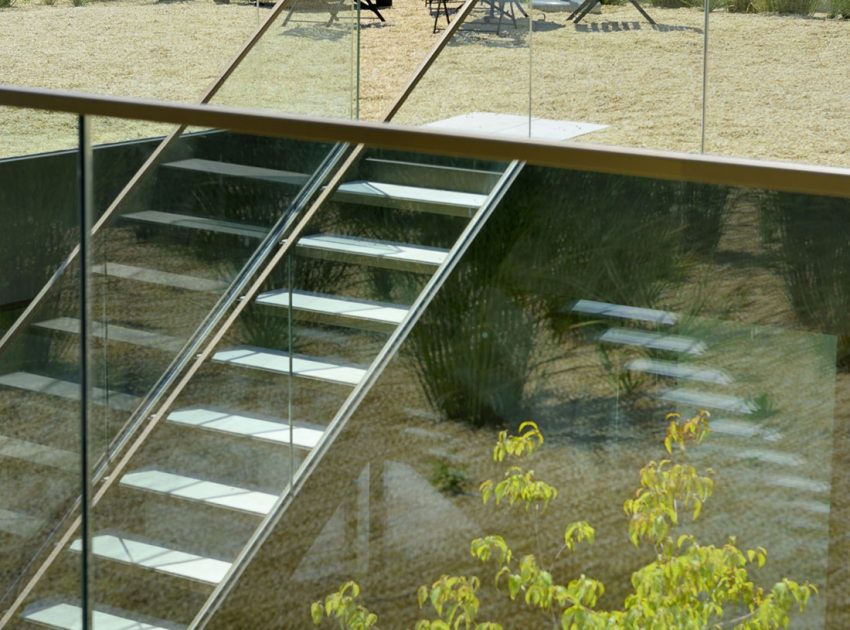
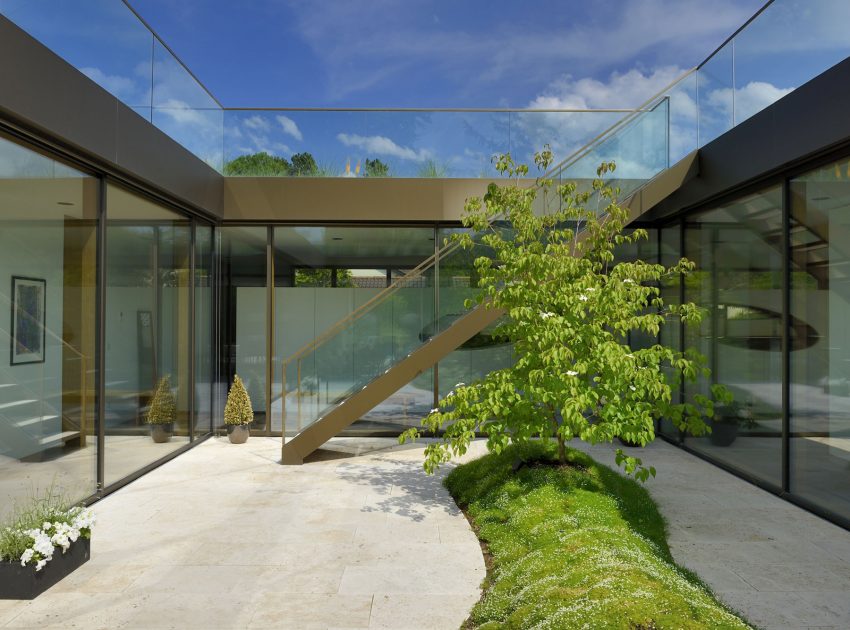
Read also: A Stylish and Vibrant Modern Home Filled with Art in Singapore
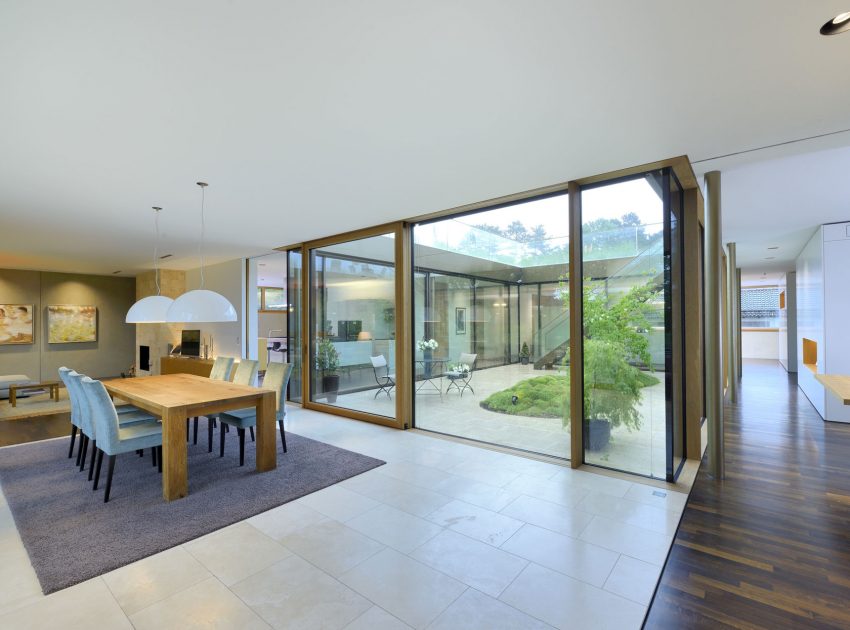
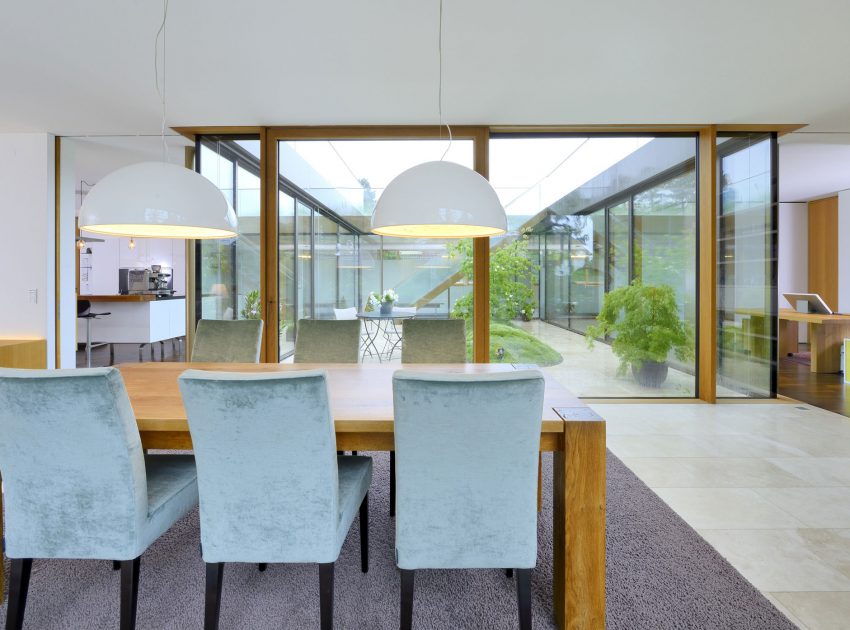
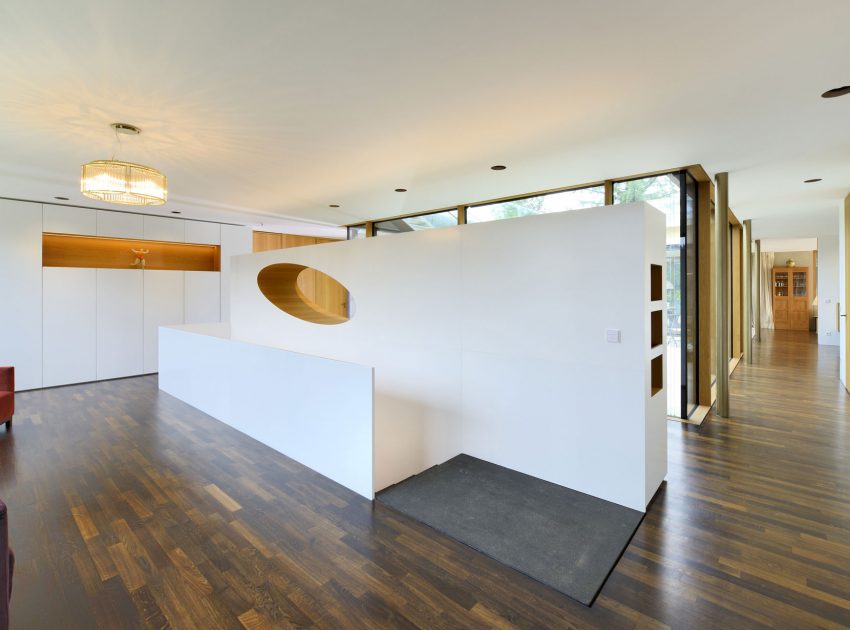
Next: A Stylish Contemporary Family Home with Trendy Interiors in Florida
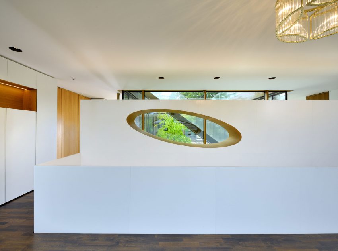
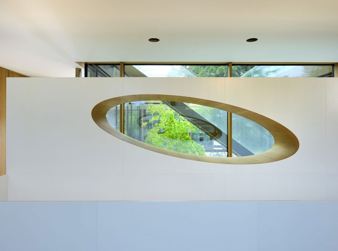
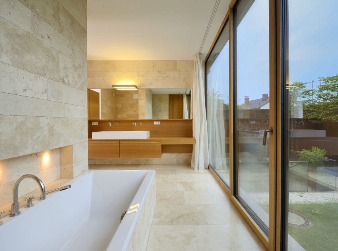

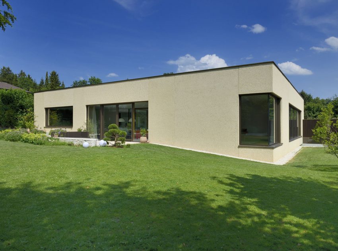
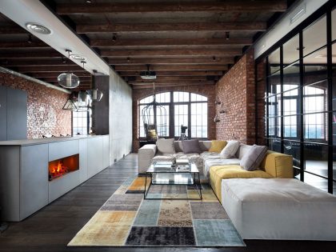
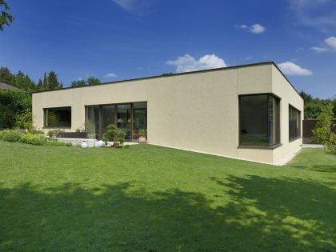
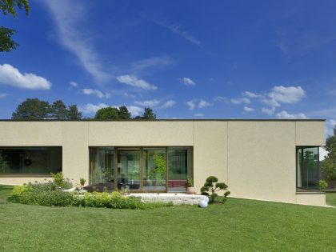
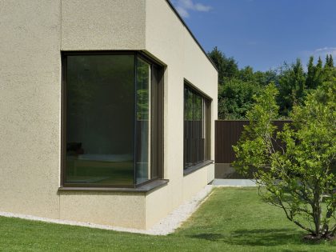
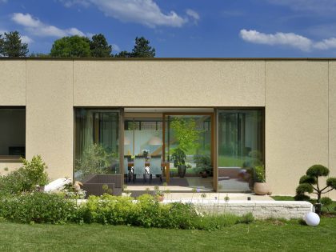
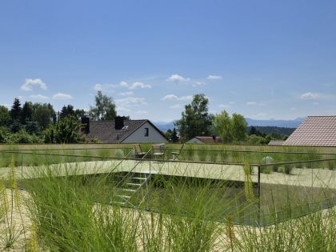
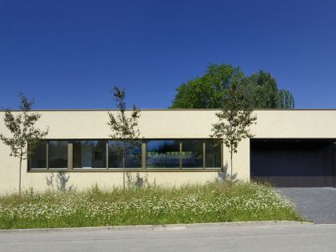
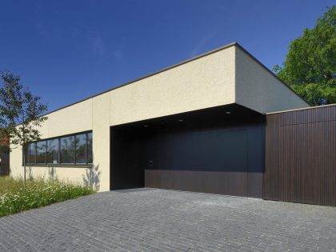
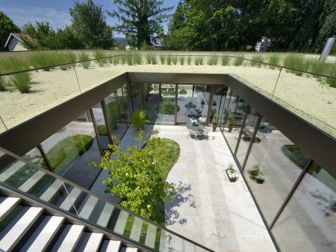
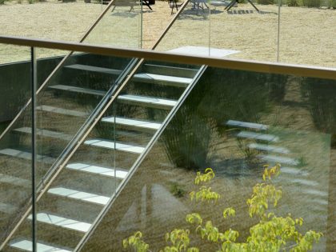
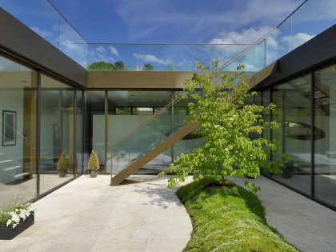
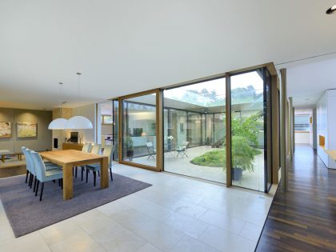
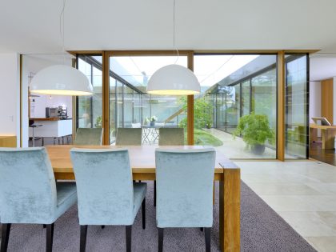
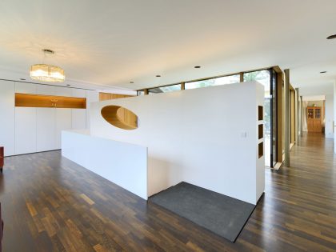
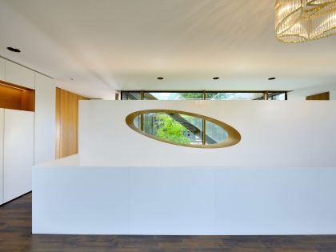
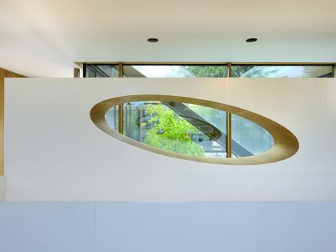
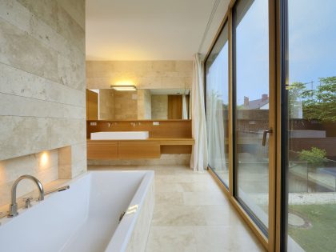
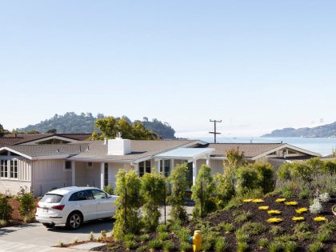
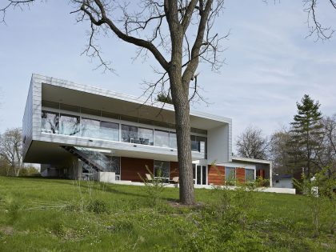
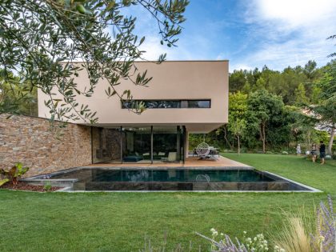
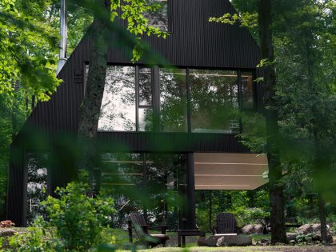
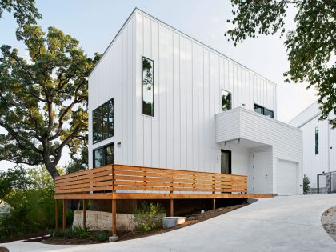
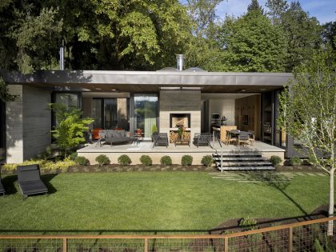
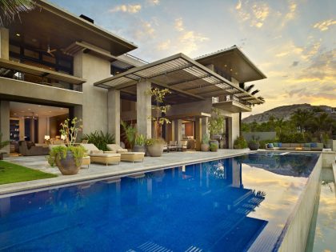
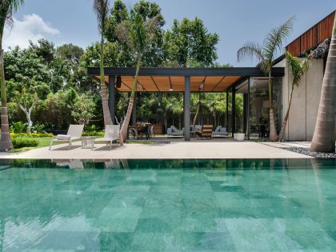
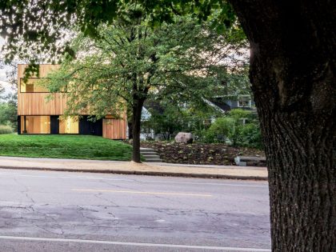
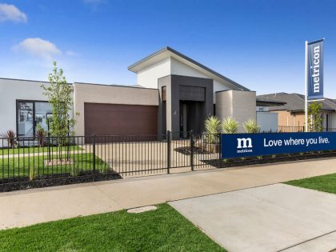
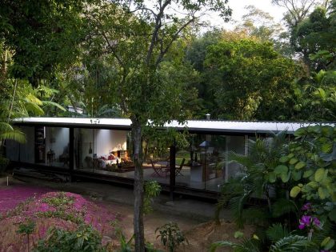
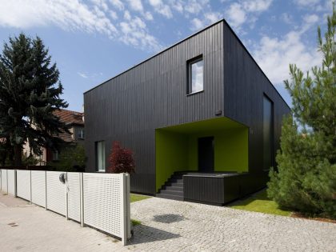
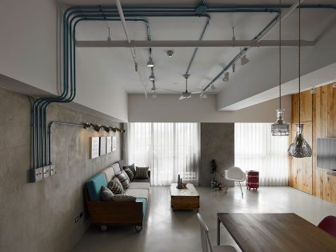
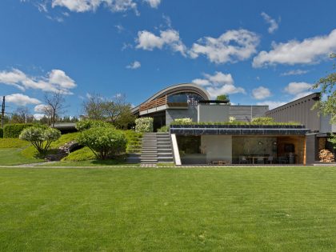
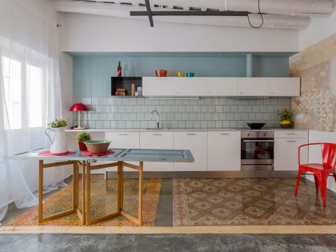
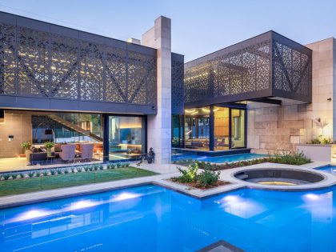
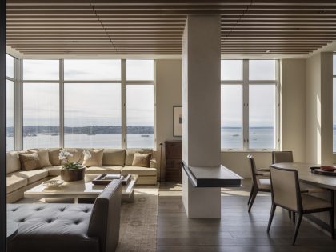
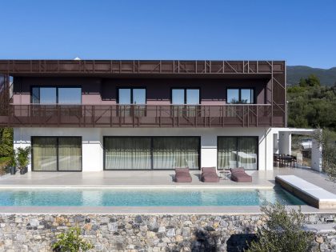
Join the discussion