Casa de Campo em Macacos by Ana Cristina Faria + Maria Flávia Melo
Located in the region of Macacos, in the district of São Sebastião das Águas Claras, less than 30 km from the capital Belo Horizonte (Minas Gerais/Brazil), this house was designed by the owners to be their weekend getaway and meeting point and leisure for its numerous families and many friends.
Considering that the house is located on privileged terrain, extremely steep, but surrounded and with a stunning view of the Atlantic Forest and the sea of the mountains of Minas, the architects Ana Cristina Faria and Maria Flávia Melo were guided by the couple’s demands, preparing a project to be built in stages, and idealized the complex of guest house, leisure area and main house (not yet fully finished) taking advantage of and enhancing the existing natural characteristics. Thus, a longitudinal view of the mountains and forests was adopted, in order to minimize earth movement: despite the steep slope of the site, the buildings are flat and circulation between the buildings and area. The leisure activity takes place basically on the same level of the land without major changes being made to the topography.
The proposed architectural design sought volumetric and constructive simplicity: a large vertical plane (wall) constructively and visually defines the orientation of the main building – longitudinal and east-west-; organizes the roof in just two waters, simple and without cutouts and defines the sectors – in front of the “wall” is the intimate and leisure sector; behind or on the other side of it are the service and support sectors -. Thus, the arrangement of environments is simple, logical, orderly. The same architectural design defines and organizes the small guest house: there, the social area is in front of the wall and behind it, half a level above (set on the ground), are the suite and bathroom. Ceramic coverings in opposite directions cover these two blocks.
Seeking to create a cozy and rustic ambience, but at the same time thinking of a contemporary and functional house suitable for its time, the architects proposed the use of manually carved solid wood throughout the structural and apparent system of the buildings, as well as in the door frames and windows, stairs and other minor details such as shelves, countertops, main furniture and cabinets. For this, during the work, which was closely monitored by the professionals, a labor team specialized in wood construction, coming from the south of Bahia, was hired for months, carrying out an exquisite job. In this wooden structure, for example, there are no visible screws or hardware: the entire system is made through grooves, notches, sambladuras and internal plates, following the constructive tradition of the old cocoa and coffee farms in the interior of Brazil and of the constructions without architects from the interior of the country.
From the wooden structural system, the sealing elements show the intention to enhance the views from the house as well as attention to thermal comfort: the sunny facades are sealed in traditional masonry of solid clay bricks (more thermal) plastered and painted, but the entire length of the front facades of the two buildings, oriented to the south (therefore, not sunny in Brazil) and facing the mountains, have a glass seal promoting both an interaction with their immediate surroundings and with the distant landscape.
As it is a weekend home, the leisure area was thought of as the main attraction of the built complex. The large L-shaped swimming pool, covered in vinyl, is located in the center of the buildings and faces the view: the games room, gourmet area, sauna and guest house converge. Its larger extension is for swimming and playing, but the smaller axis of the pool, 50 cm deep, integrated with the sauna spa and next to the barbecue, was designed mainly for the relaxation of adults.
Reinforcing the initial concepts proposed, all the other details and finishing and coating materials were thought out with a view to combining welcoming and practicality, tradition and modernity. Thus, wood continues to be used as a lining in all environments, including balconies, and also heating the floor of rooms and living spaces such as an intimate TV room and mezzanine. In the cooking areas, large slabs of black granite were the option for their resistance and ease of cleaning. In the bathrooms, the floor used was hydraulic tile, rescuing the tradition of constructions from the beginning of the 20th century. The walls of the wet areas are mixed with glass tiles and laminated sheets, contemporary coverings that are constructively harmonized with materials of a more rustic character: the detailed design of the project provided for expansion joints in aluminum between the different materials used in the construction, thus avoiding grooves, deformations and cracks. In large areas for socializing and leisure, indoors and outdoors, rustic, yet contemporary, non-slip athermic concrete slabs were continuously adopted for the floor.
Also, essential to complement the architectural project were the landscaping projects developed by landscapers Thiers Mattos and Flávia Rennó and the Luminotécnico de Mônica Rohlfs. In landscaping, the exuberance of species of Brazilian flora was valued. The vast gardens comprise bromeliads, palm trees, swords of São Jorge, among others. In addition to their beauty, they are species suitable for the local climate, resistant to the strong sun of the days and the coolness of the nights of the mountainous region of Macacos. In the lighting technique, the lighting directed towards the large planes of walls and vegetation enhances the buildings and the swimming pool, but does not overshadow the pleasure of contemplating the wonderful sky that can be seen there.
Photos by: Maria Flávia Melo & Gustavo Xavier
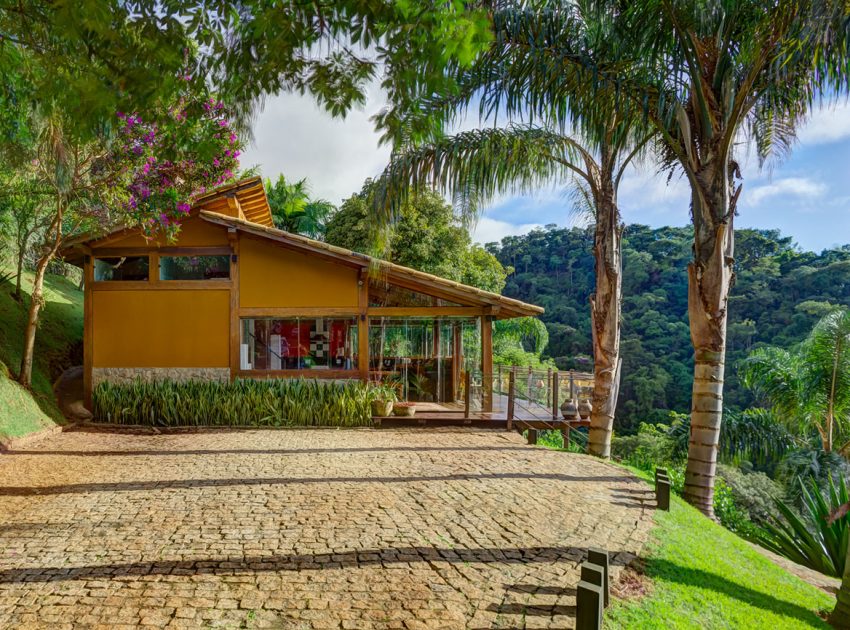
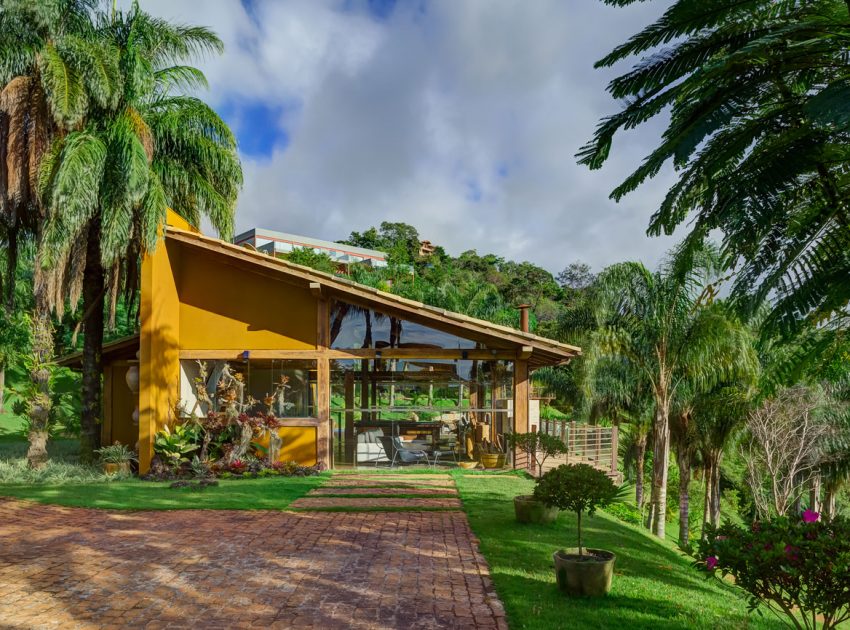
View more: A Stylish Home with White Brick Facade and Full of Light in Vancouver, Canada
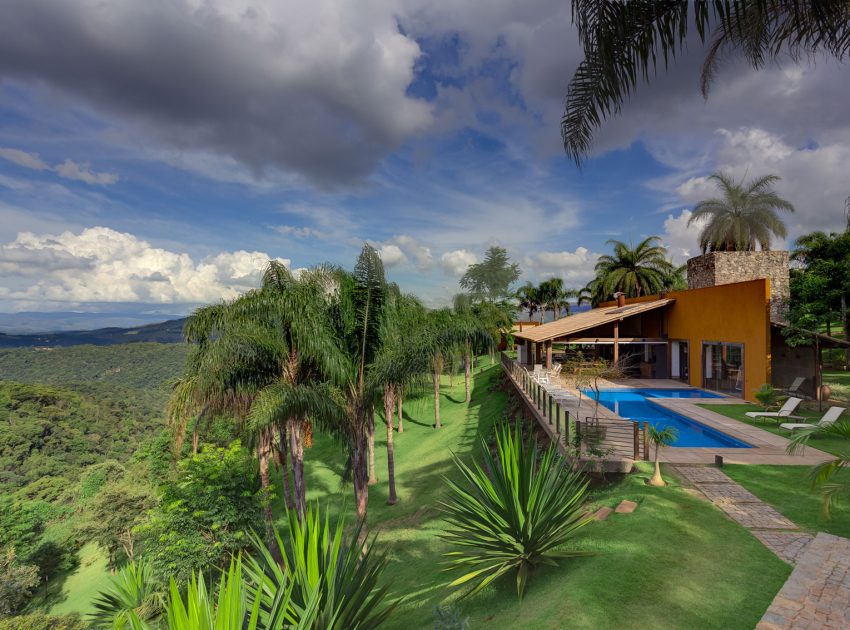
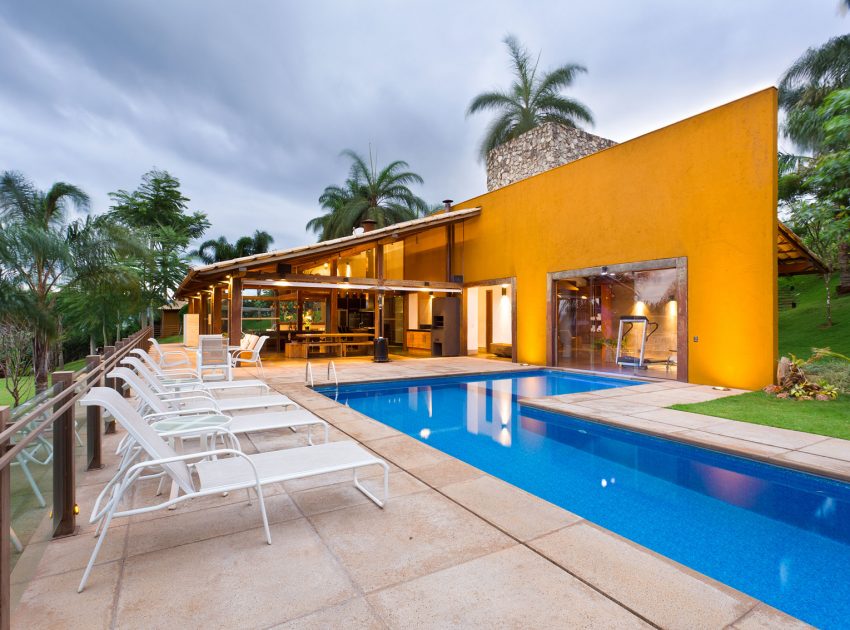
Related: A Stylish Contemporary Home with Exquisite Taste in Tigre, Buenos Aires
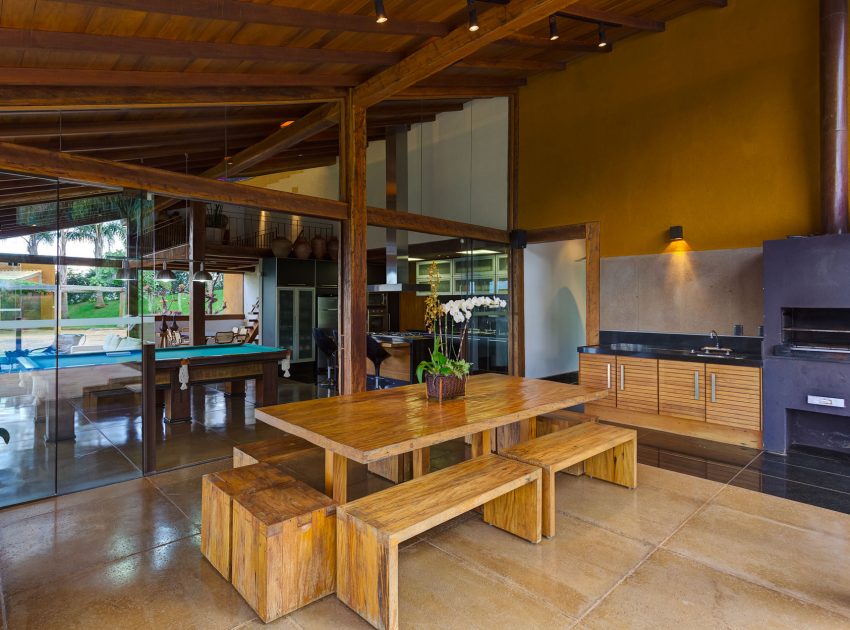
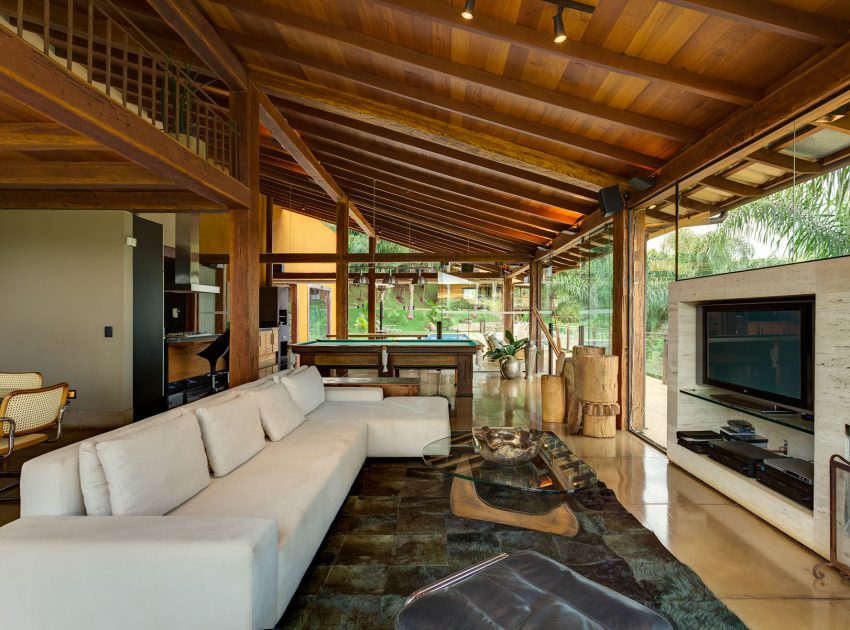
Here: An 18th-Century Townhouse Transformed into a Charming Home in Lisbon, Portugal
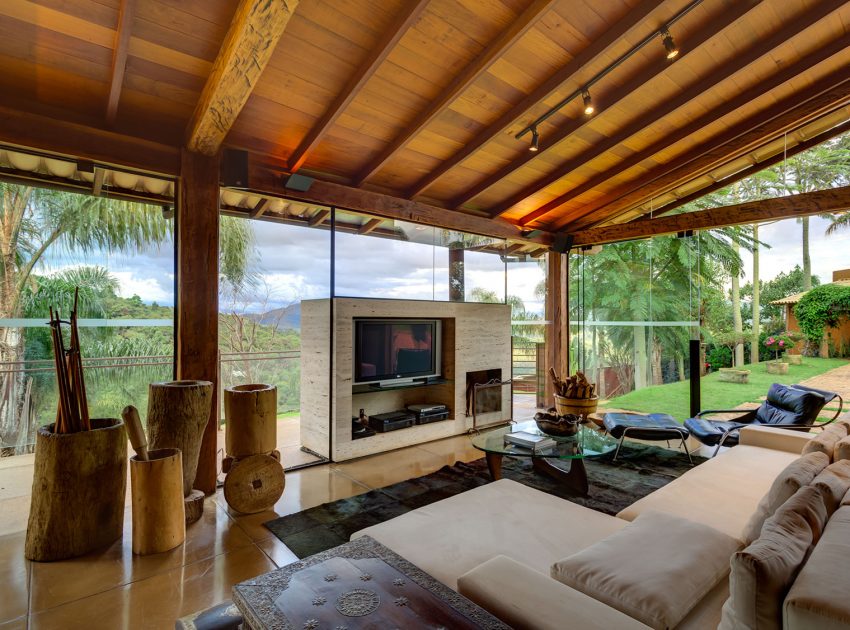
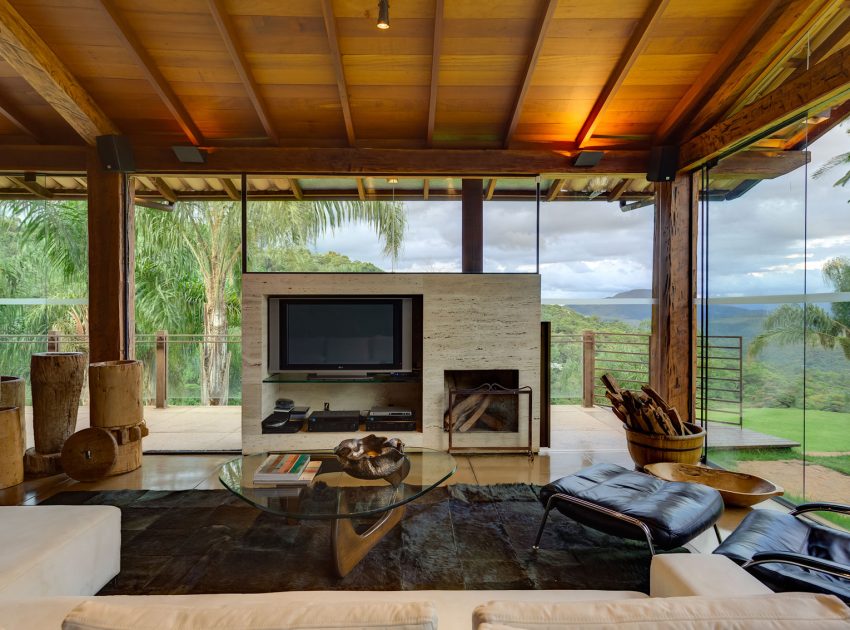
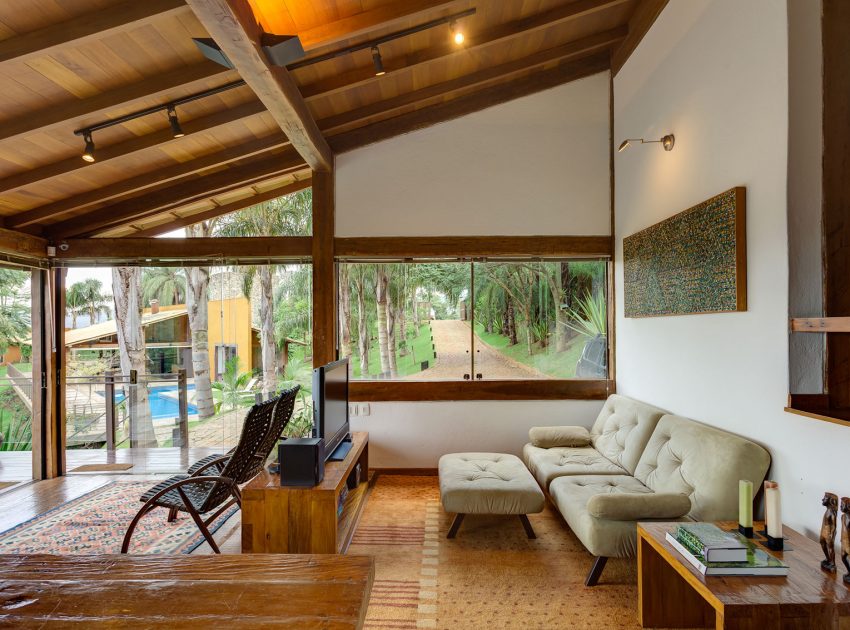
Read also: A Spacious and Unique Contemporary Home for a University Researcher in Halifax
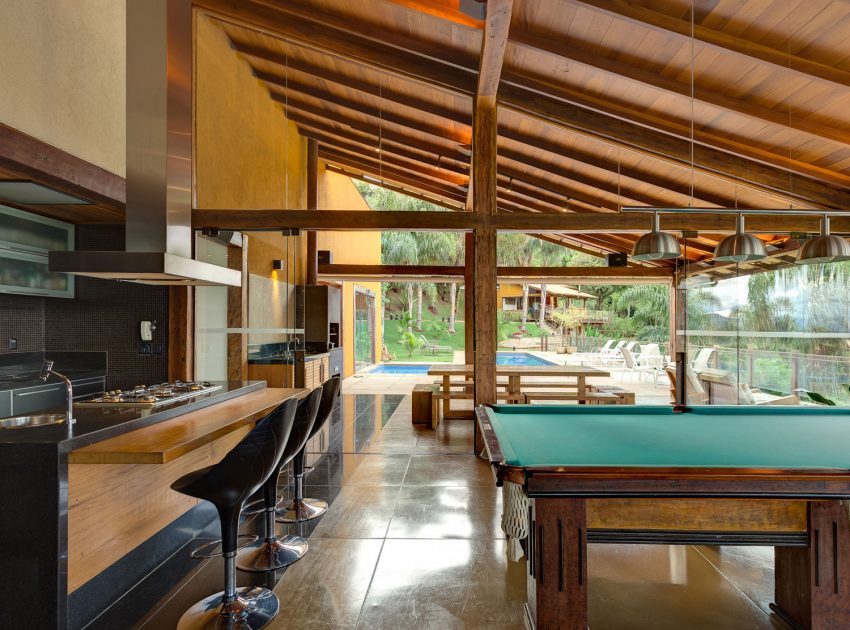
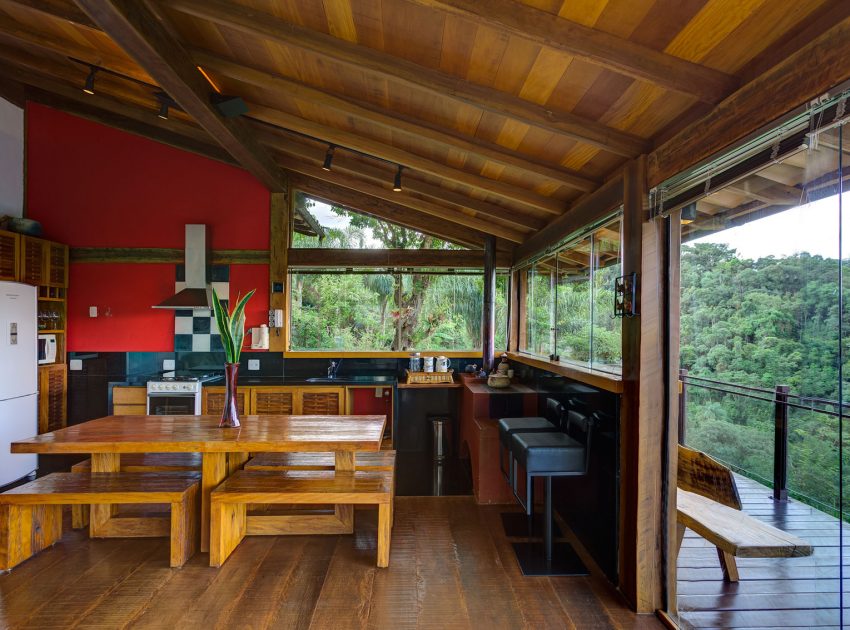
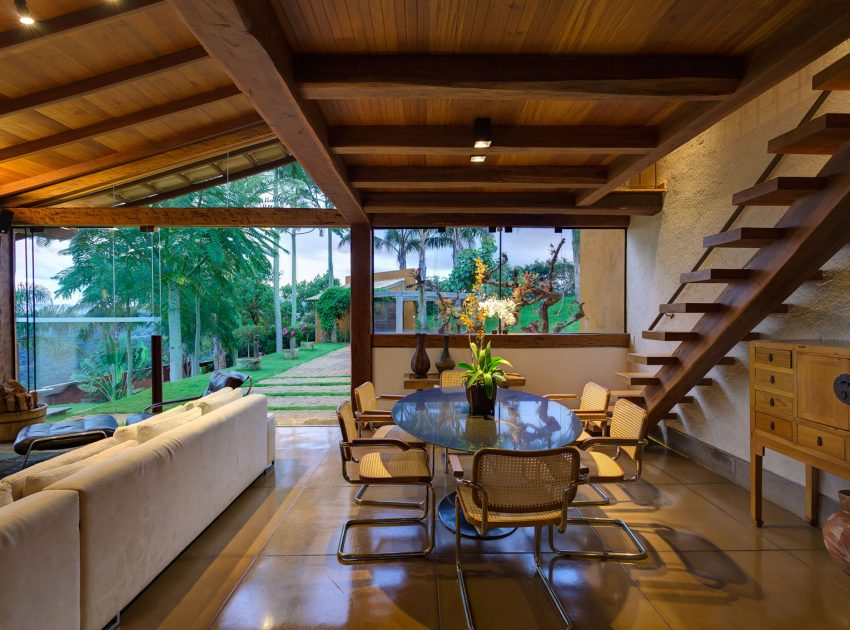
Next: A Stunning Contemporary Home Overlooking the Mediterranean Sea in Alicante
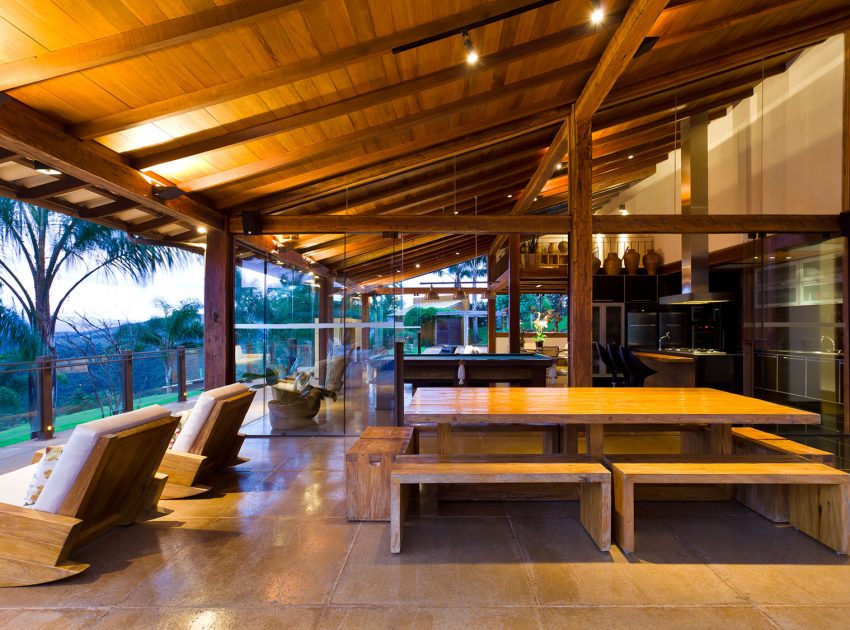
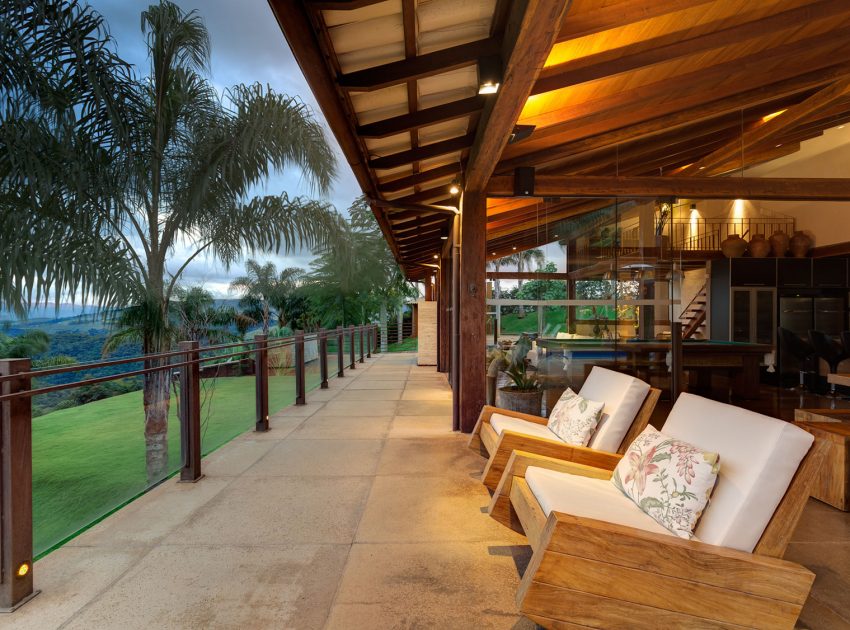
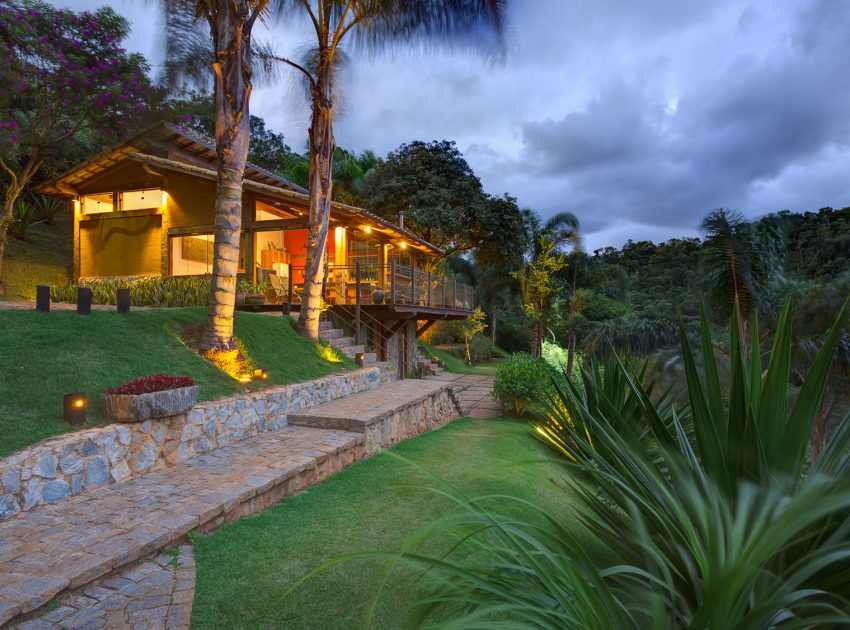
Check out: A Luxurious Contemporary House with Rich and Elegant Interior in Central Oregon
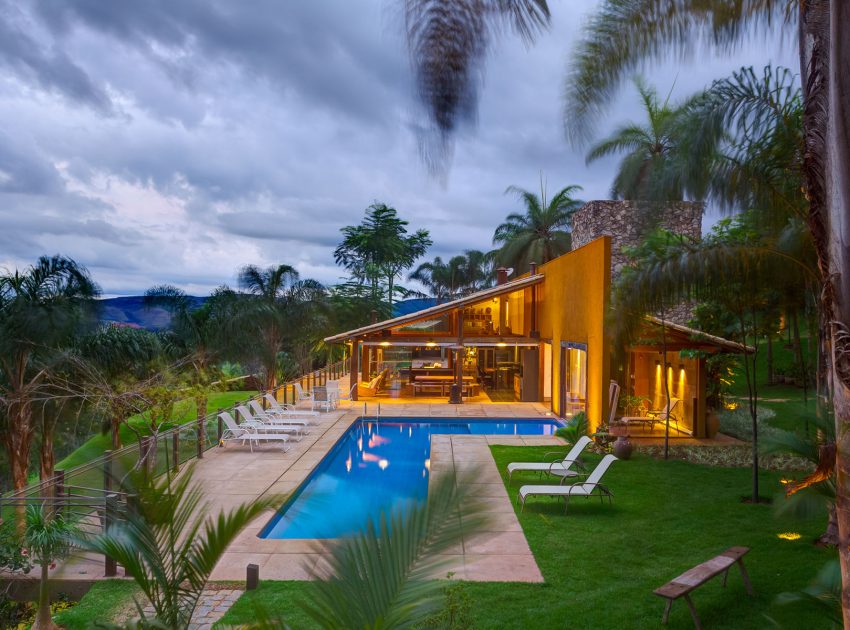
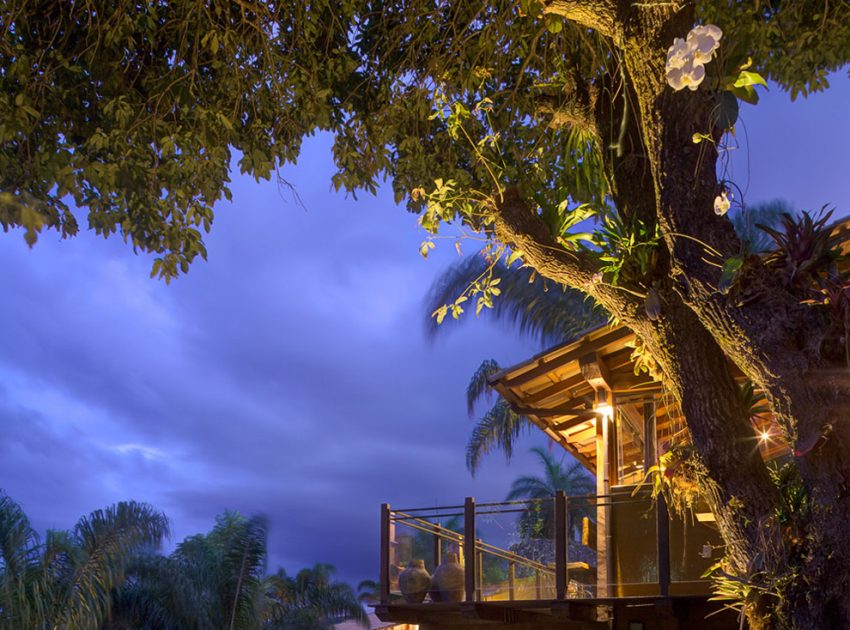
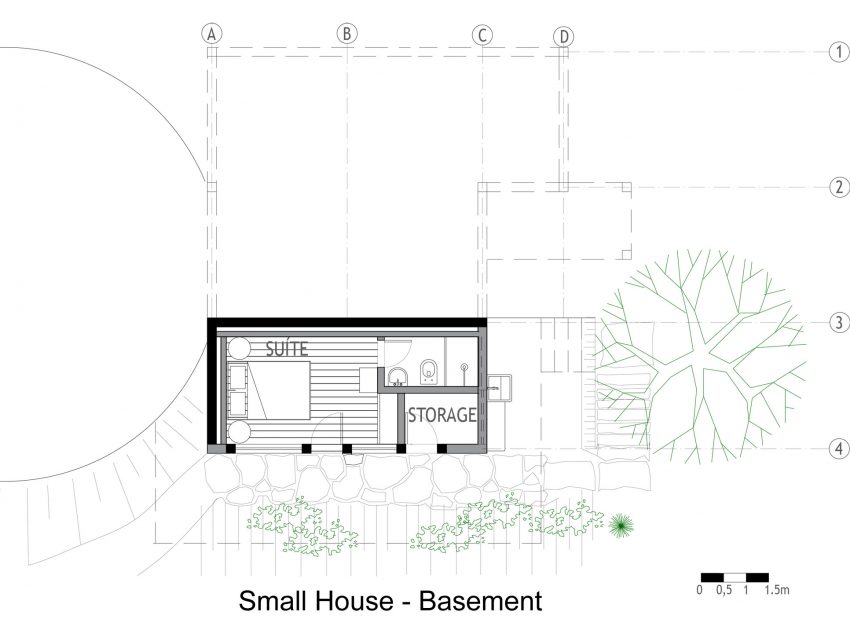
Read more: A Contemporary House with a Privileged Natural Environment of Lakes and Mountains in Quebec
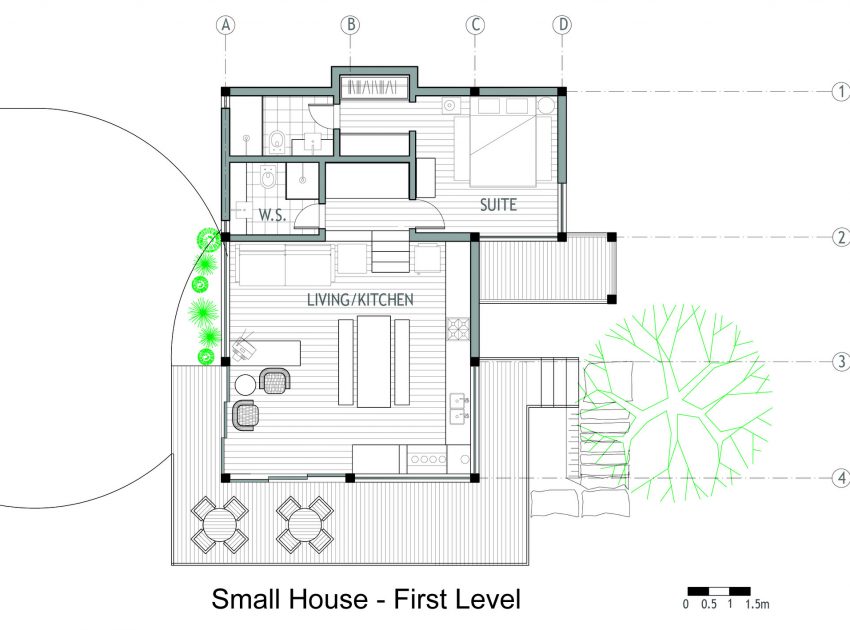
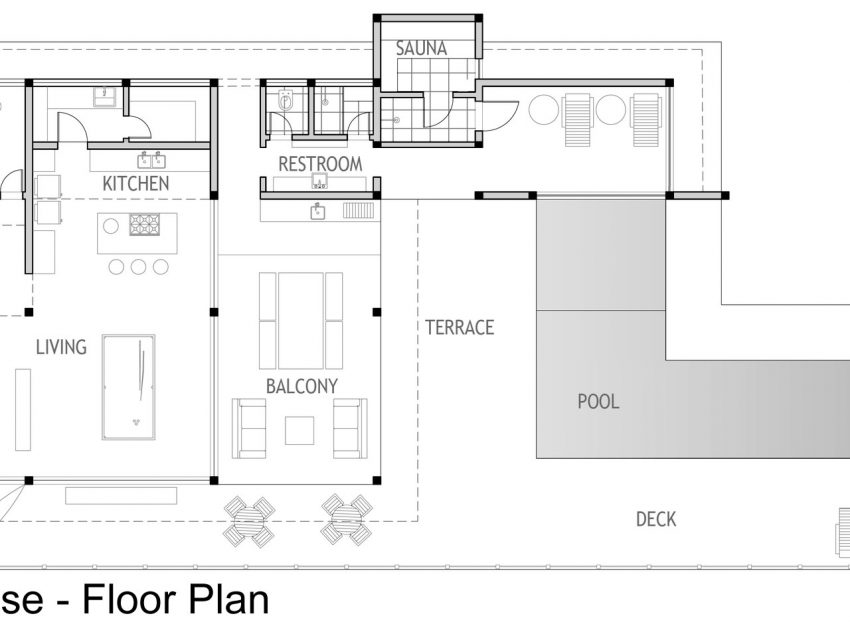
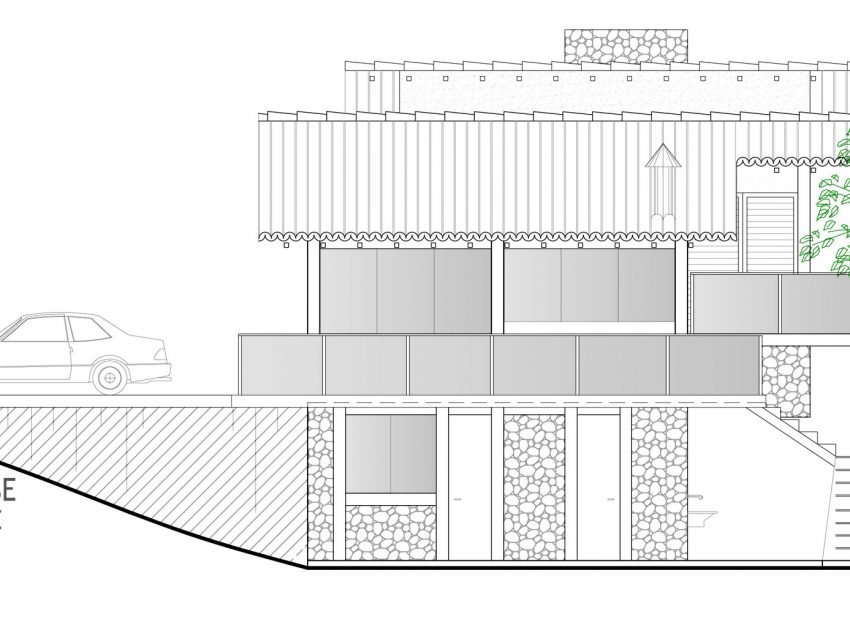
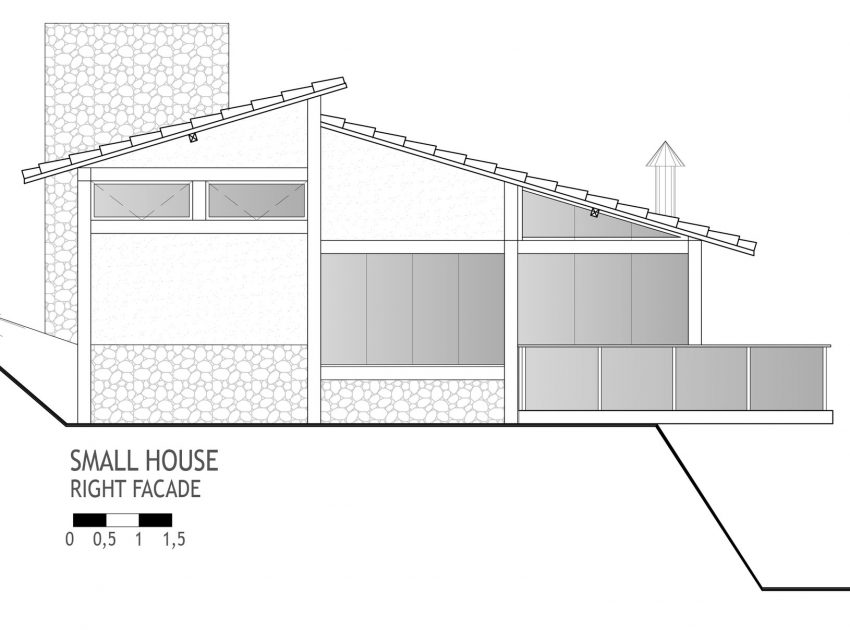
See also: A Luxurious and Elegant Home with Luminous Interiors in Vilamarxant, Spain
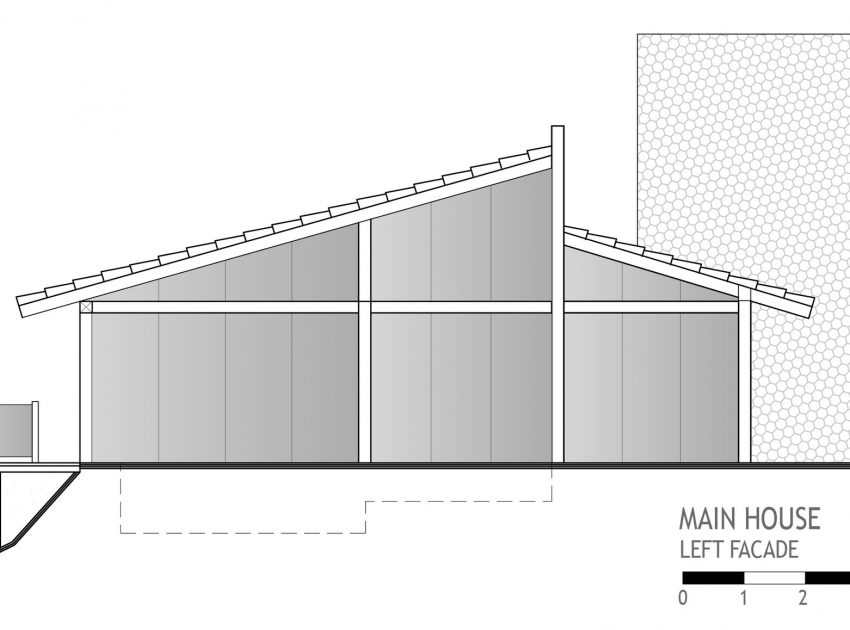
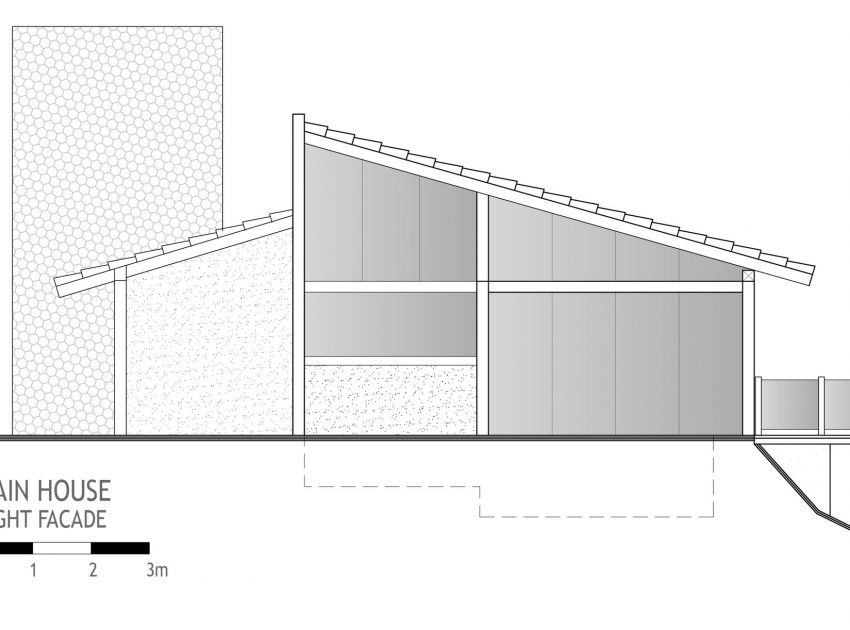
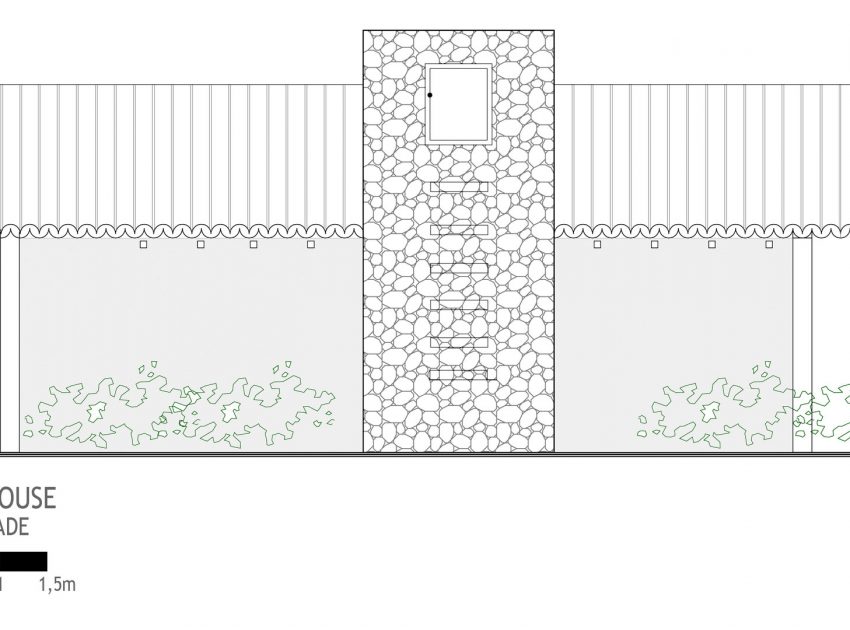
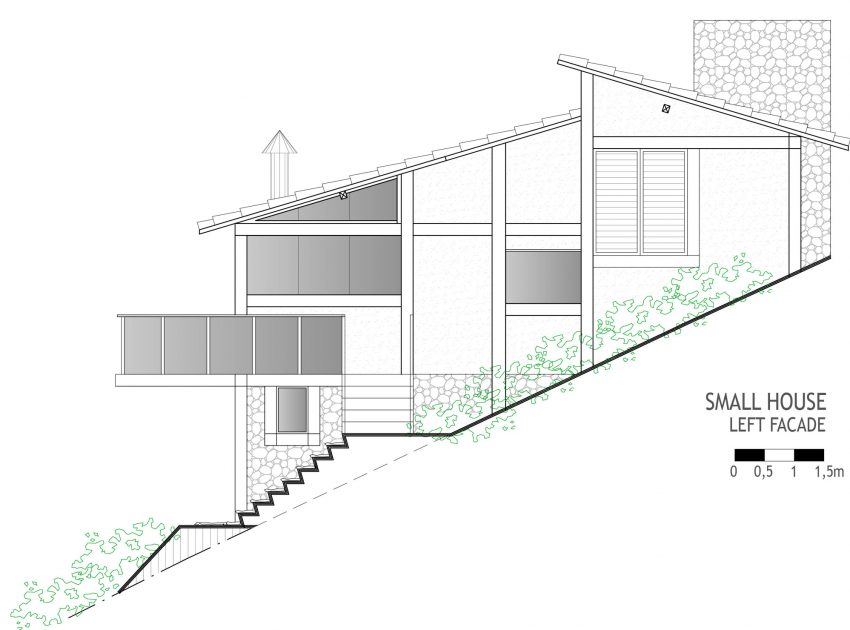
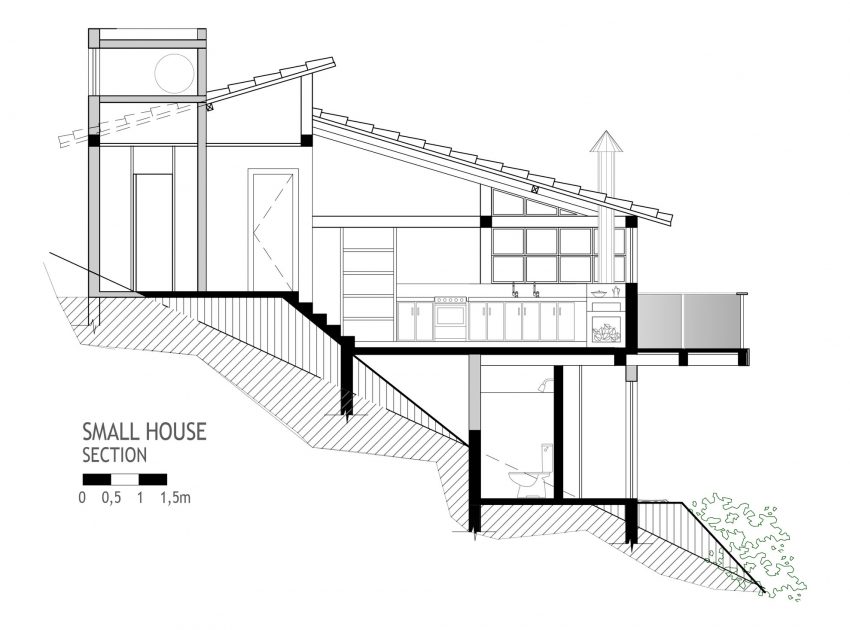
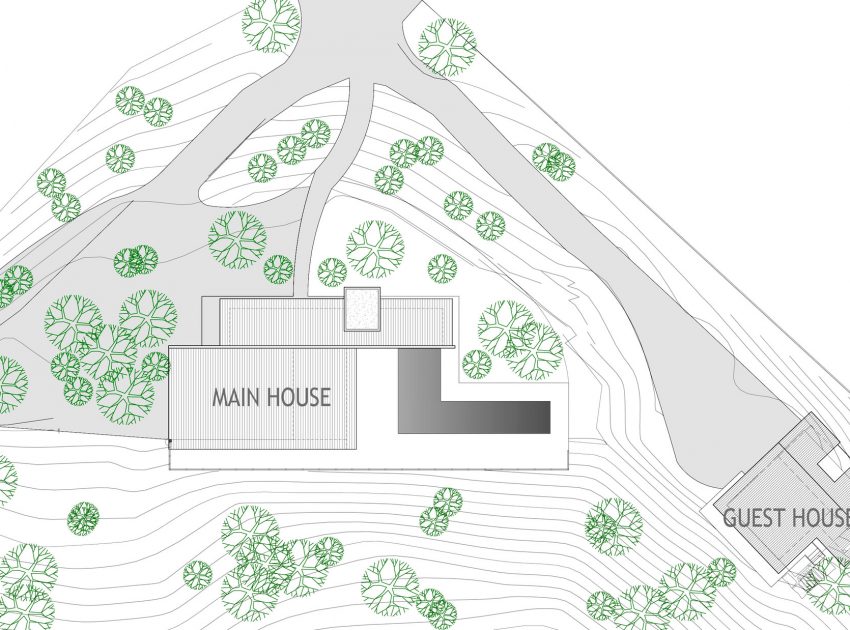

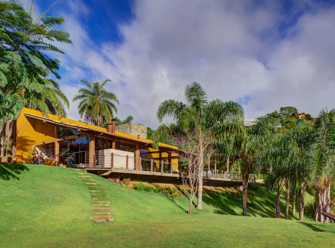
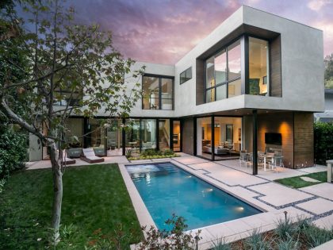
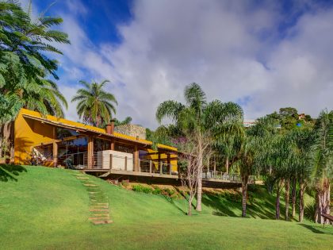
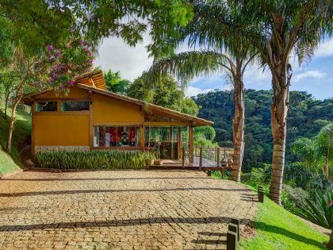
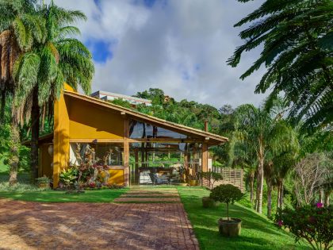
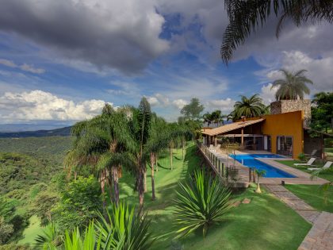
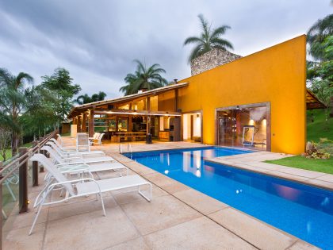
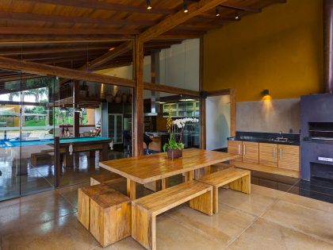
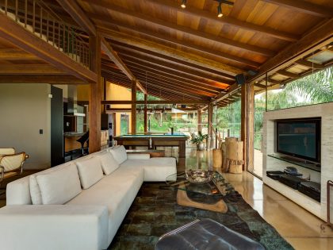
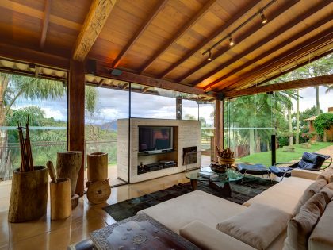
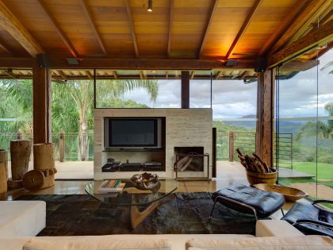
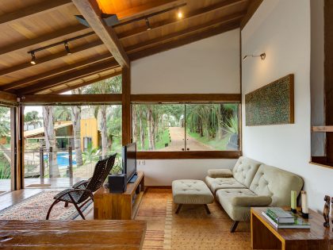
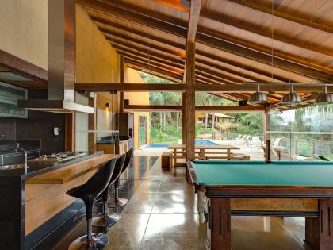
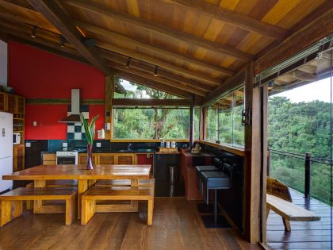
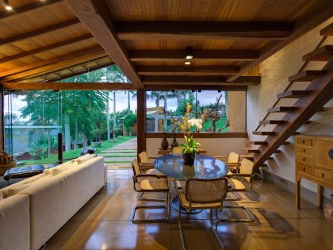
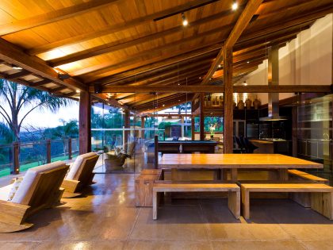
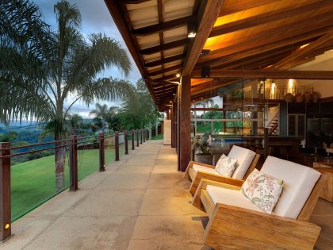
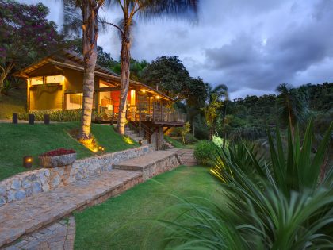
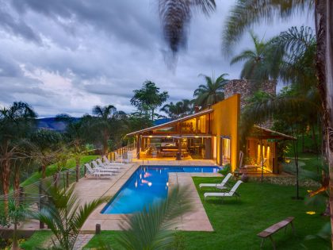
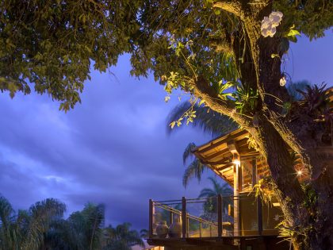
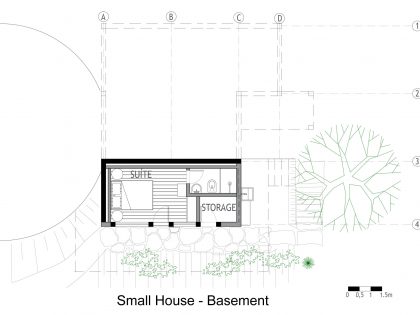
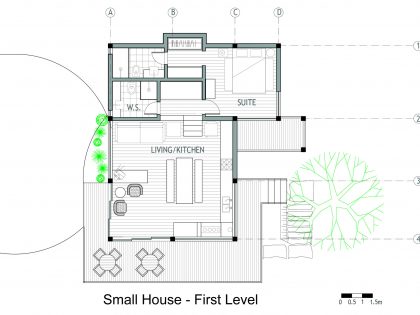
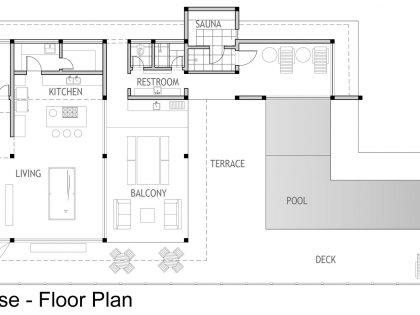
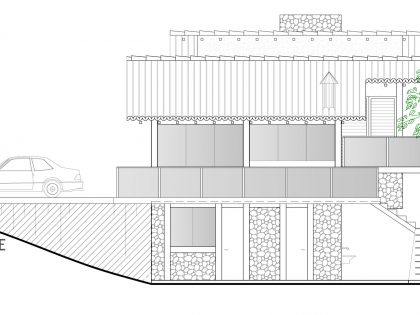
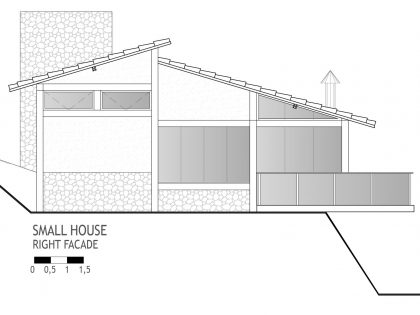
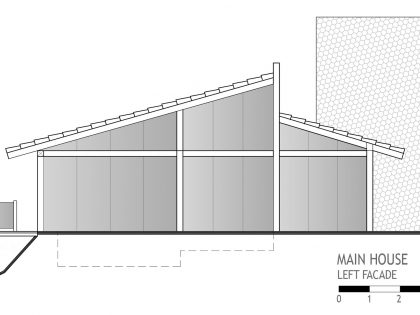
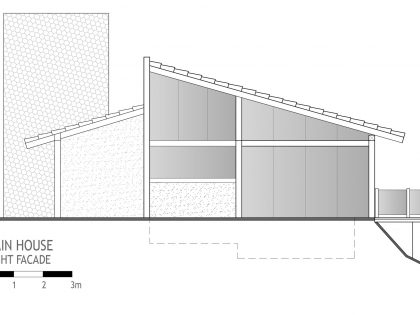
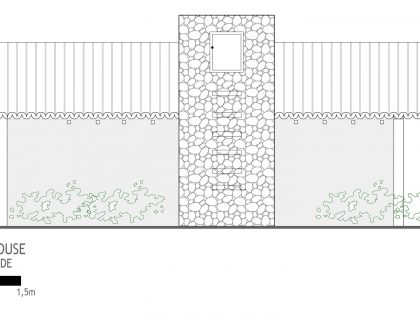
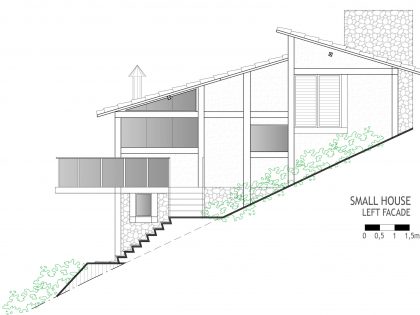
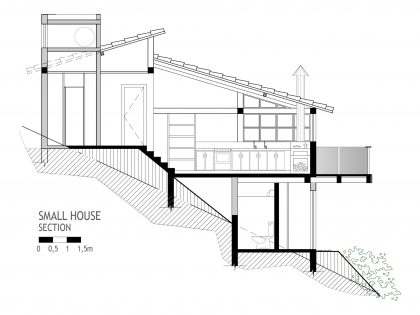
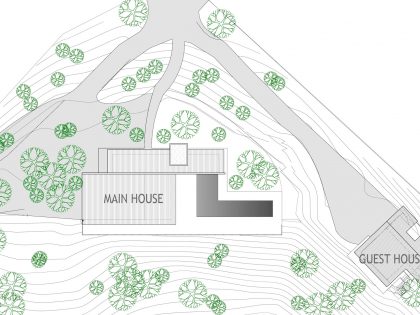
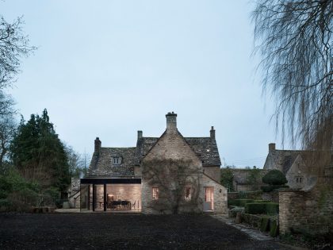
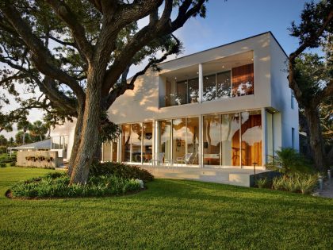
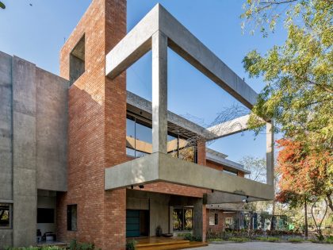
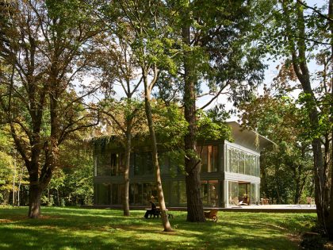
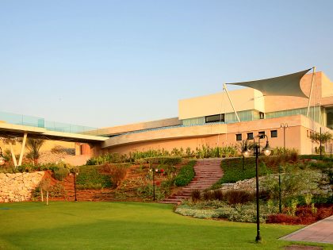
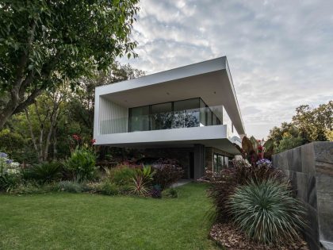
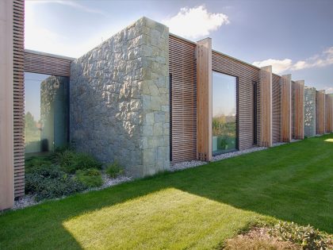
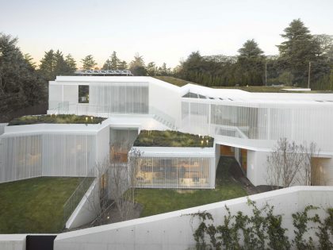
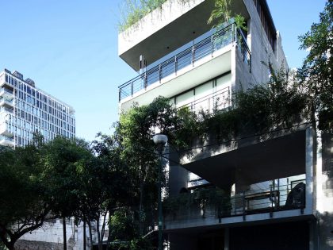
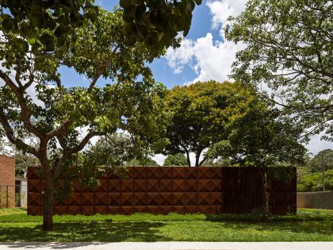
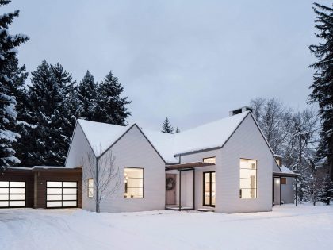
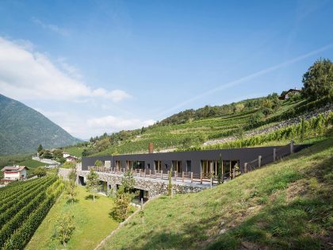
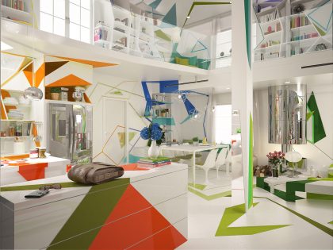
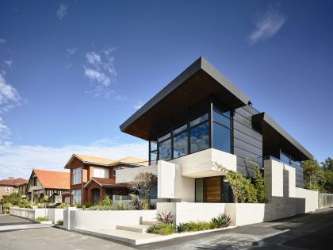
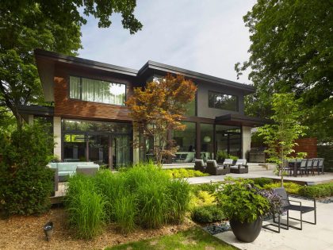
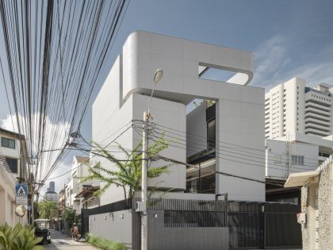
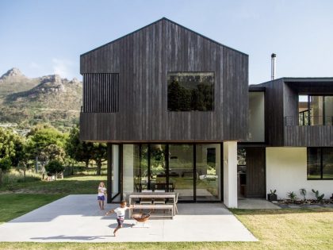
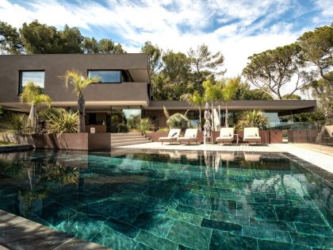
Join the discussion