Casa Remota by Felipe Assadi
This is the prototype of a transportable modular housing project. It is an 80 m2 (861 ft2) house which was entirely built in the city in 45 days, moved in four hours, and installed in 6.
In four identical modules of 3.5 by 6 meters (11.5 by 19.7 feet), we distributed a program that consists of three bedrooms, two bathrooms, a pantry with a washing machine, and a central living space, dining room and integrated kitchen.
The module dimensions are determined by the width and maximum height transportable on the road without police escort, so that the entire design of the enclosures is derived from these limitations.
In the final project, the client will be able to configure his own house based on different module alternatives via web, in a system that allows connections between such modules without further instructions than adding now, or in the future, the required enclosures.
The structure is made of iron and designed with pine wood in exteriors, interiors, walls, flooring and ceiling.
The house is mounted on metal pillars on the site previously arranged in a regular pattern, so that the installation of the modules could even be decided on site. All facilities, both plumbing and electrical, are made in a factory and are ready to be connected once the modules are installed.
Photos by: Felipe Assadi & Fernando Alda
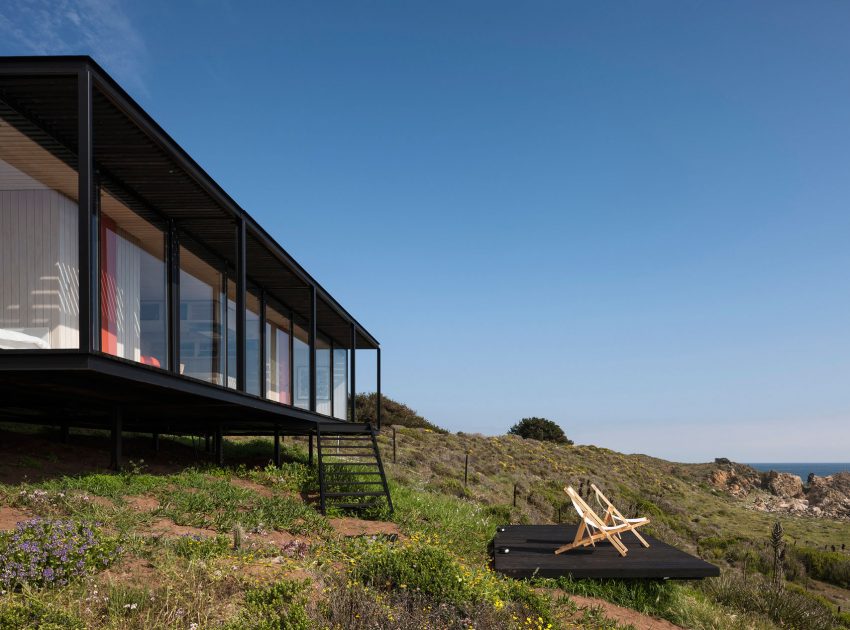
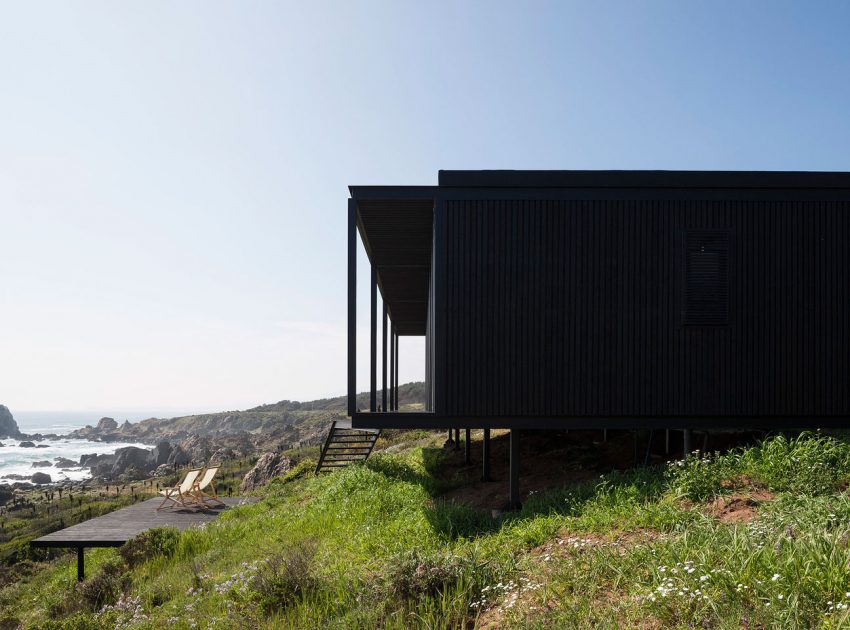
View more: A Luminous Hillside Home with Spectacular Views in Castel, Guernsey
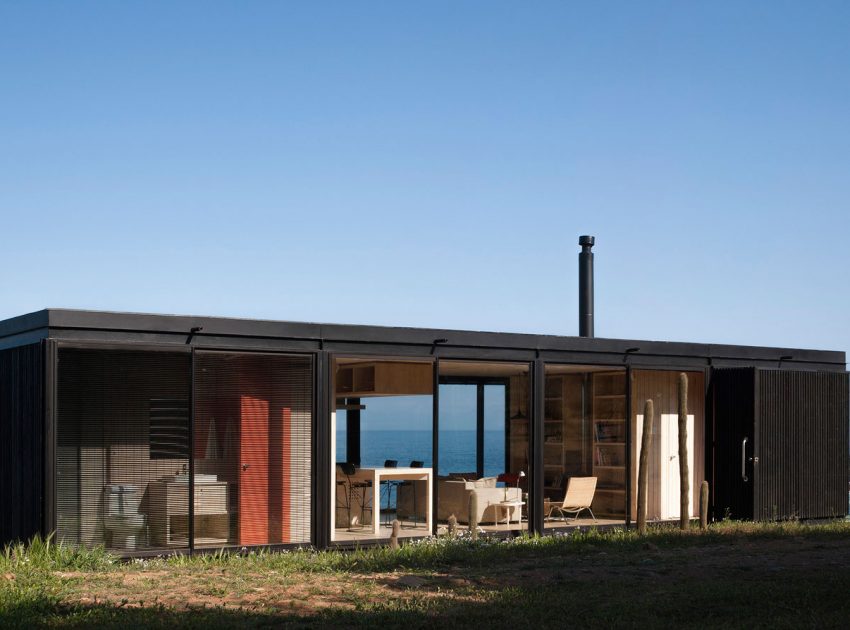
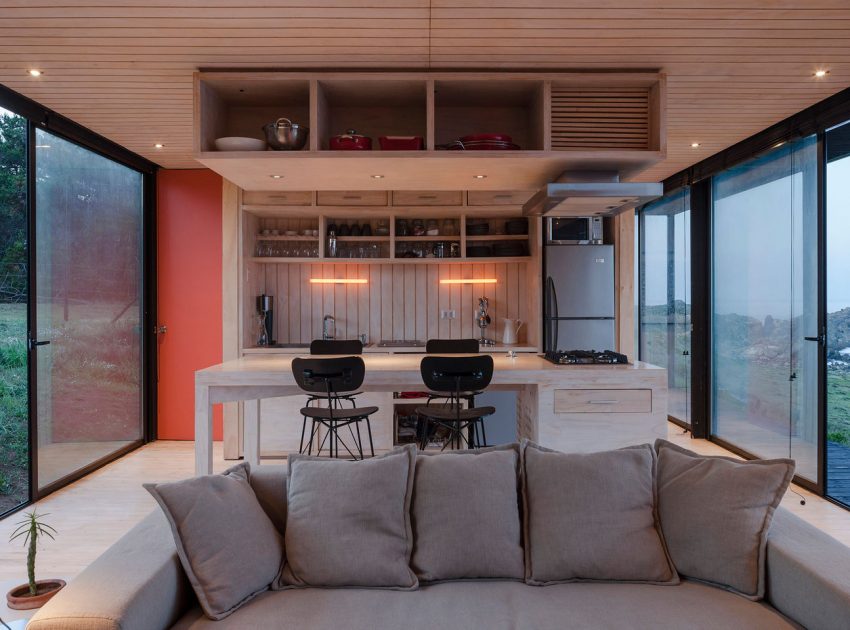
Related: A Stunning and Futuristic House Made From Steel and Glass Elements in Oomiya
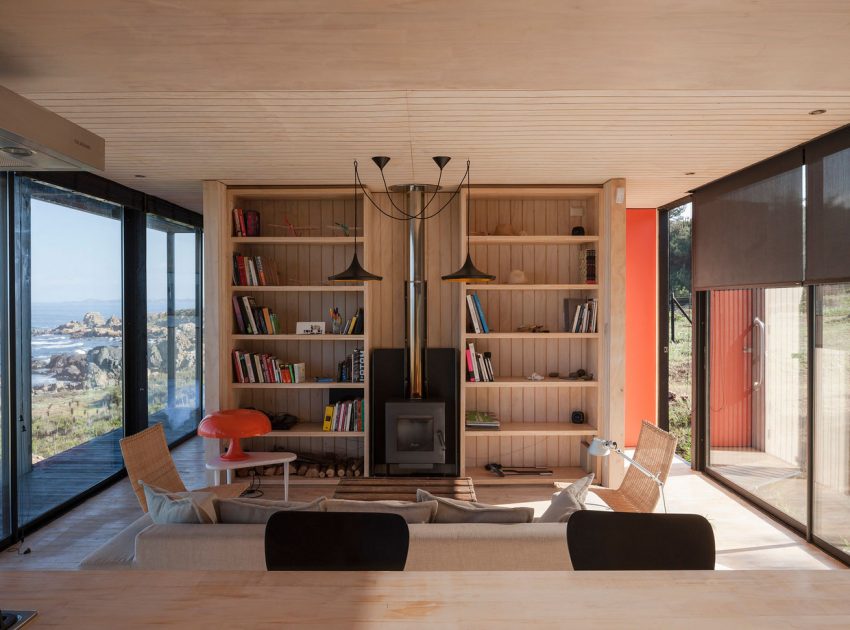
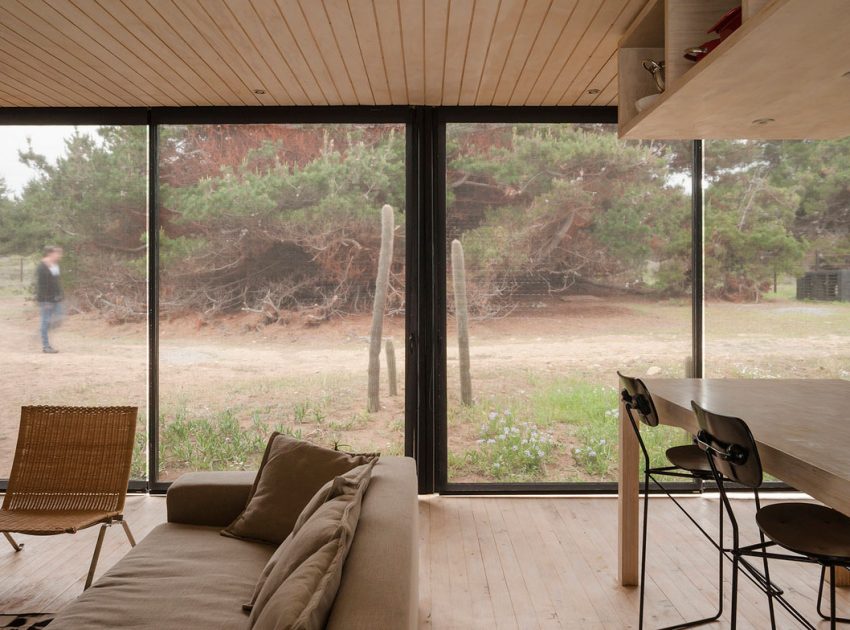
Here: A Luminous Contemporary Home with Bright and Simple Interiors in Algarve
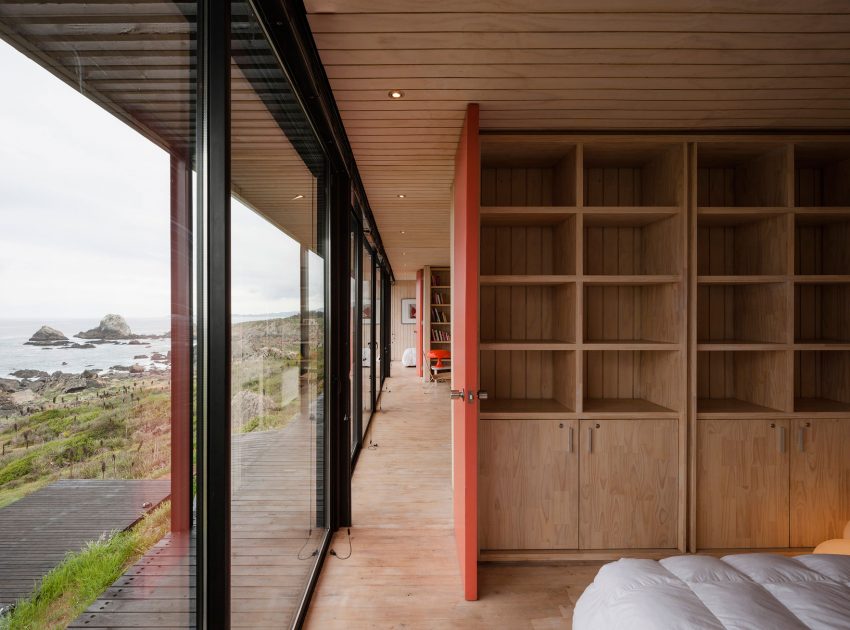
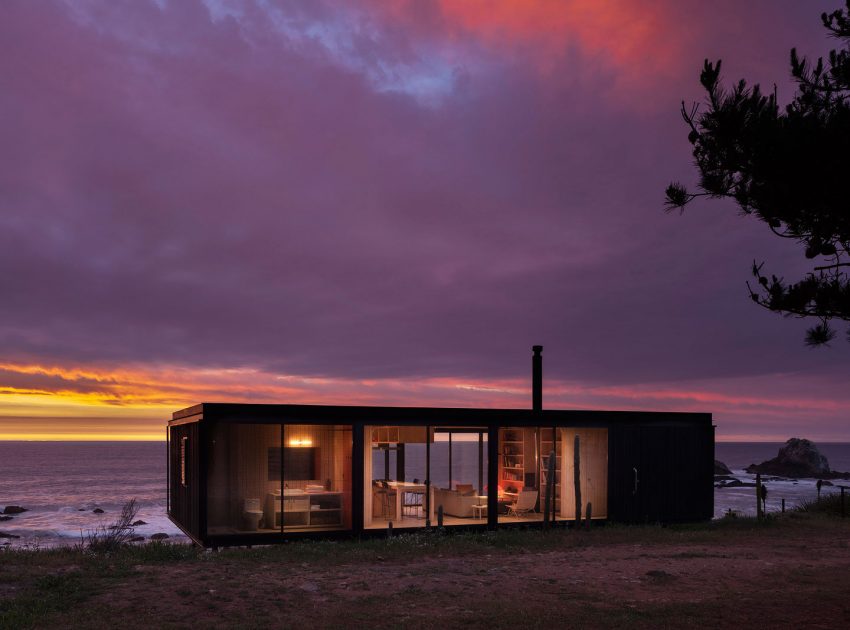
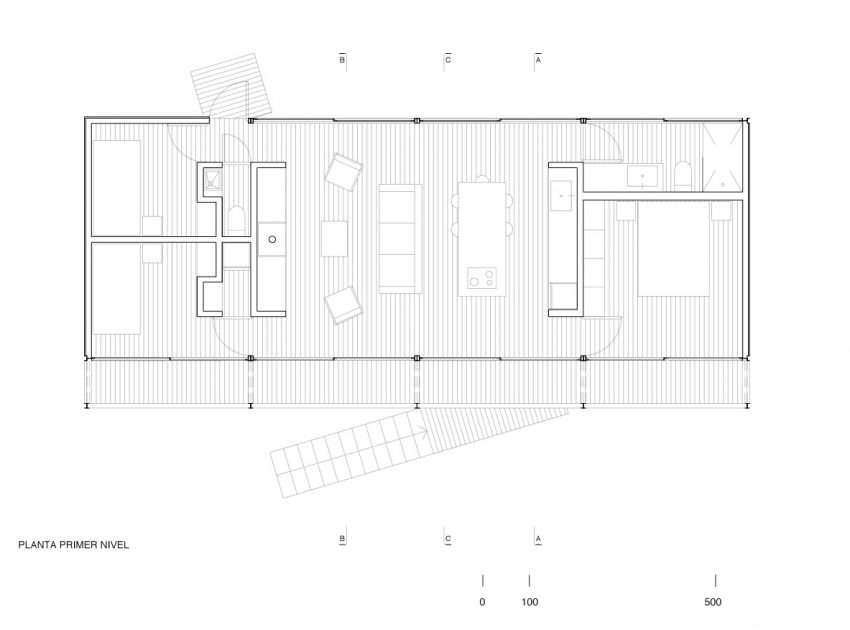
Read also: A Stunning and Luminous Contemporary Home on the Edge of a Pretty Man-Made River
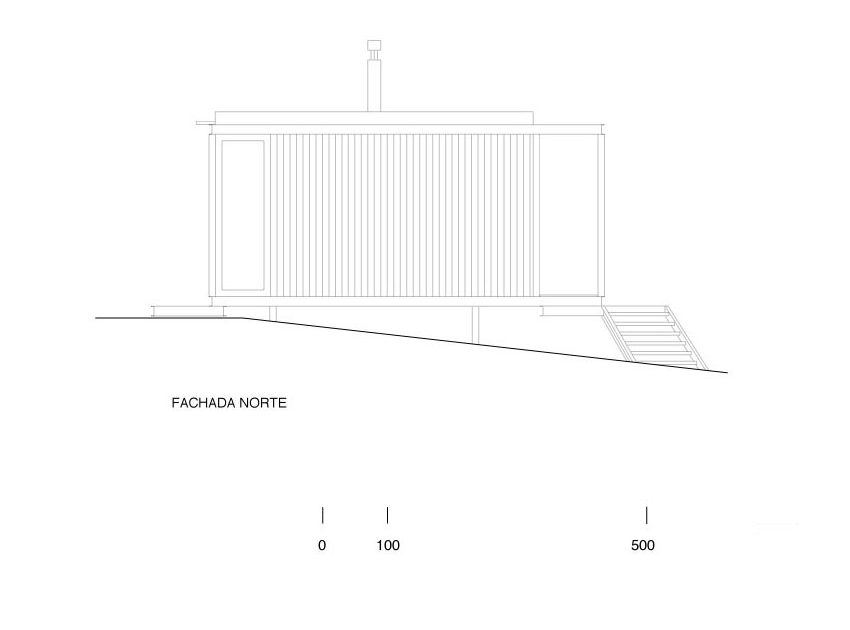
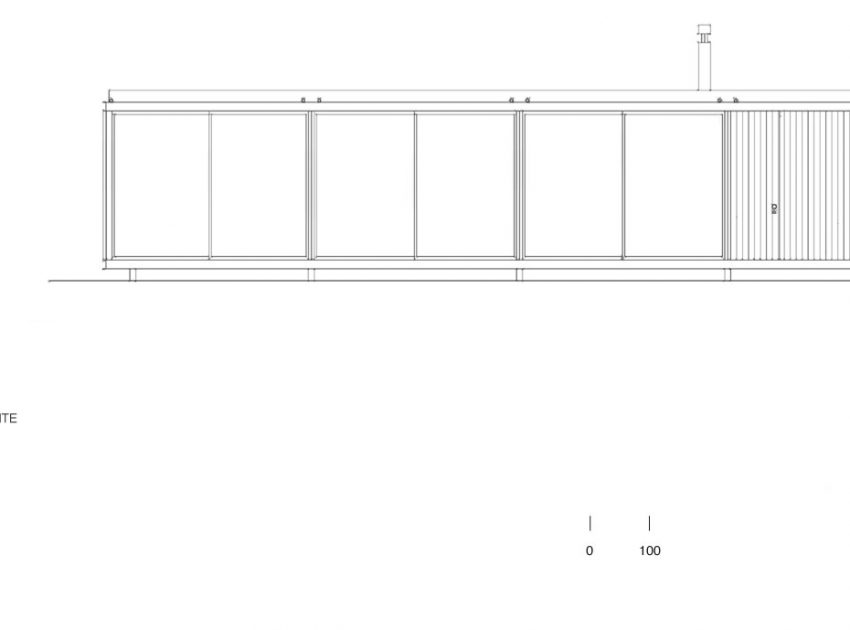
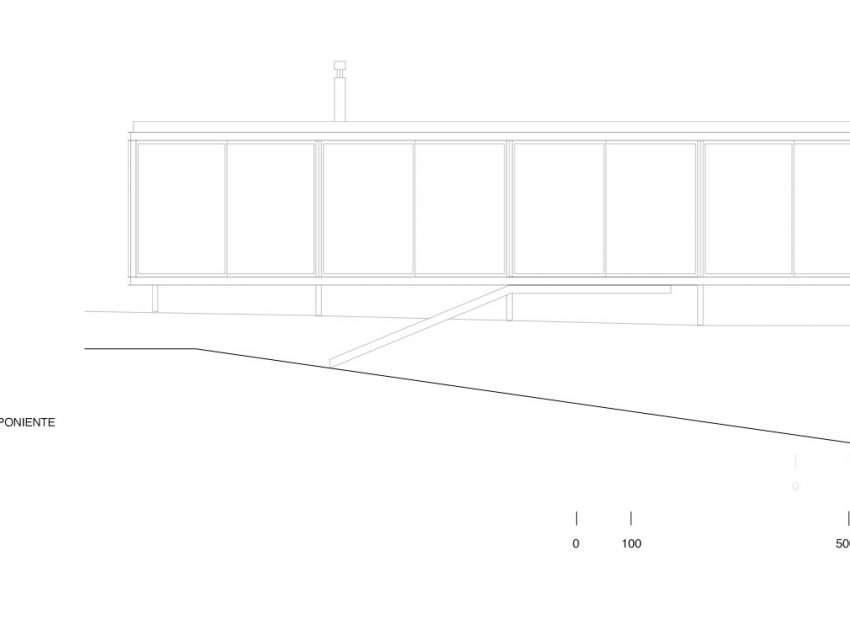
Next: A Contemporary Family Home with Stunning Views in the Dunes of Amagansett
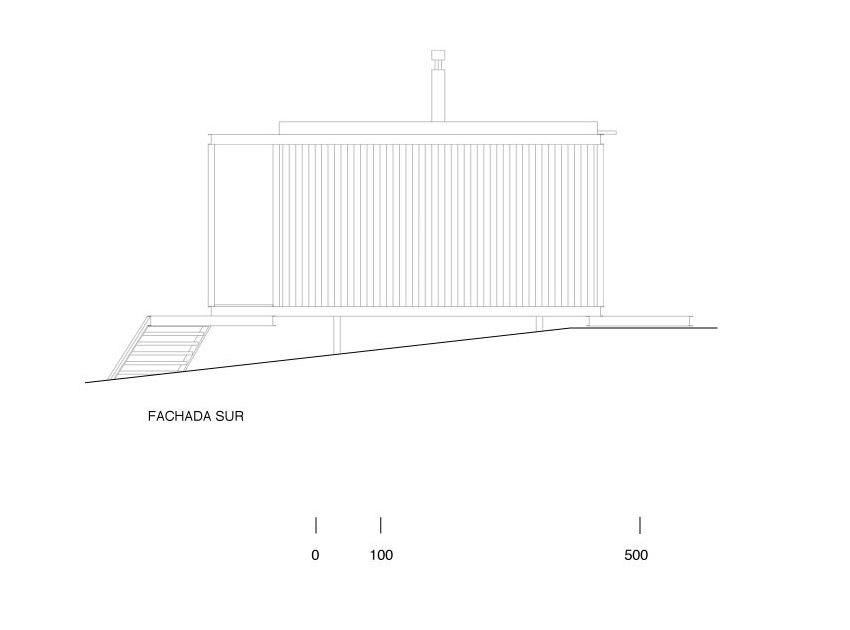
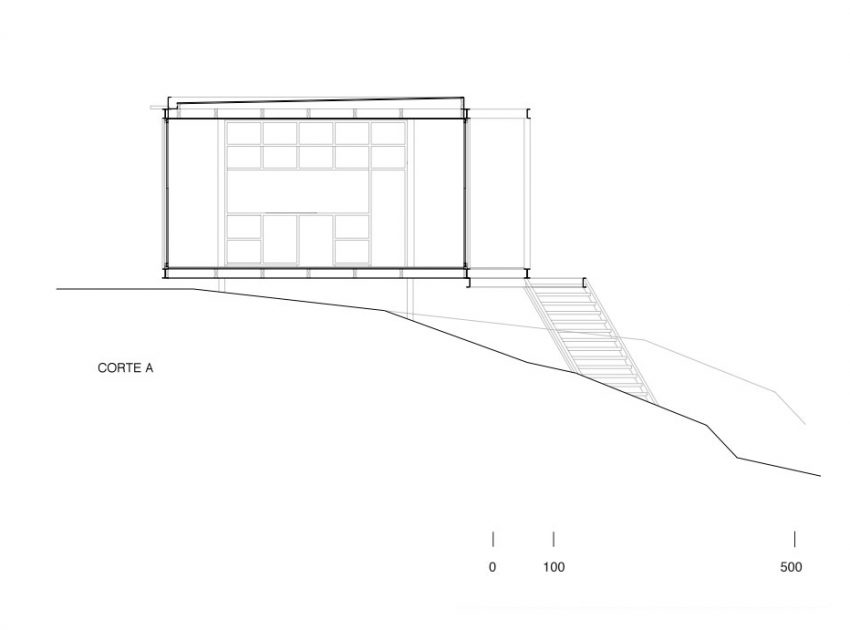
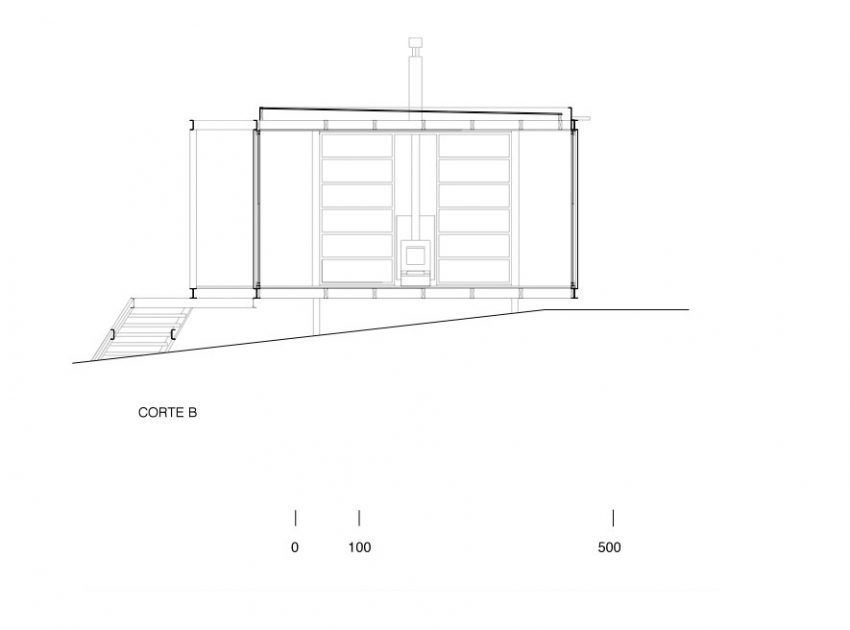
Check out: A 1940s Cottage Transformed into a Cozy and Chic Contemporary Home in Aarhus, Denmark
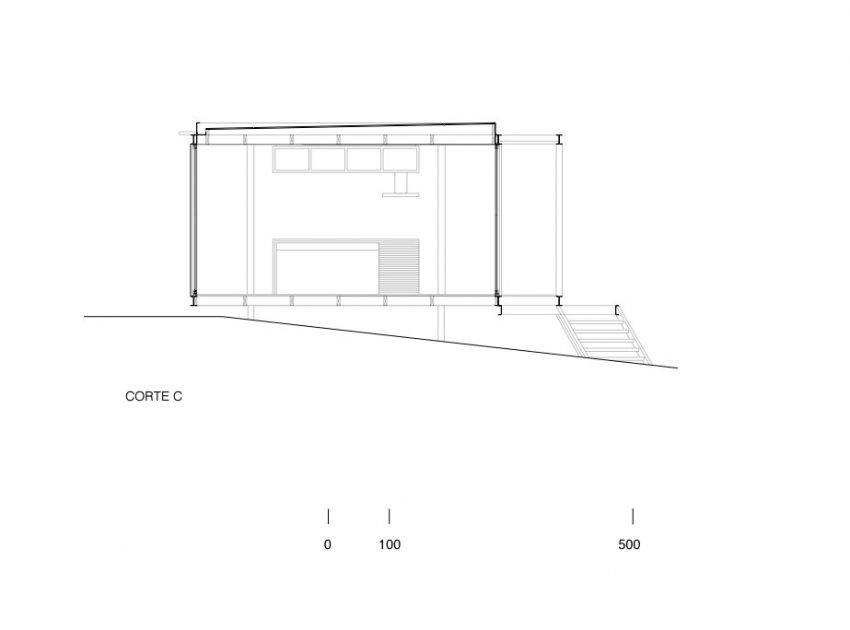
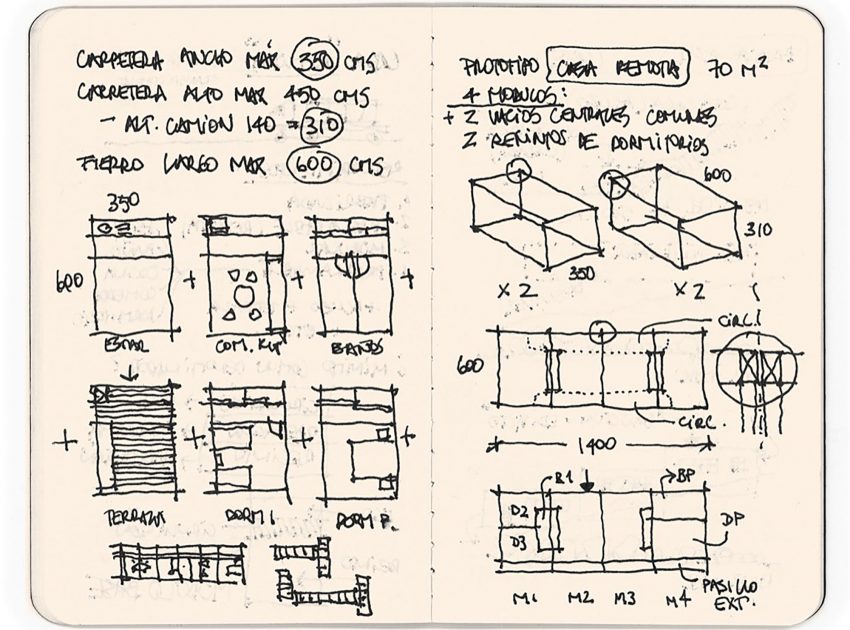
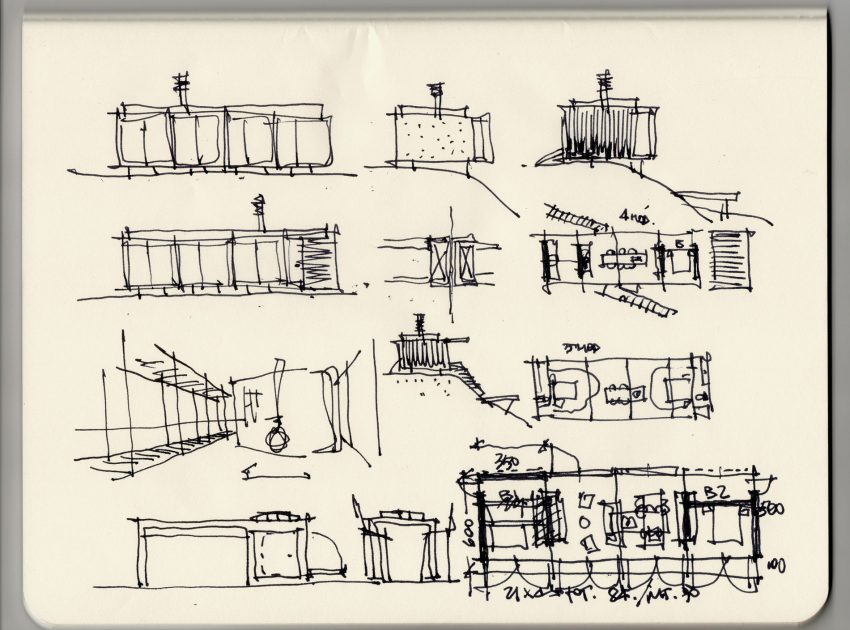
Read more: A Bright and Elegant Home with Luxurious Details in Melbourne, Australia
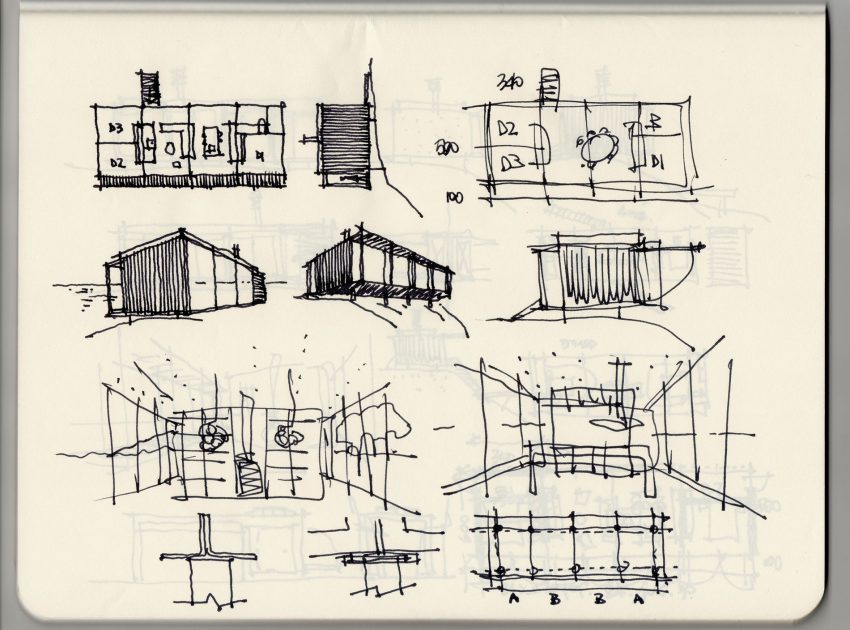

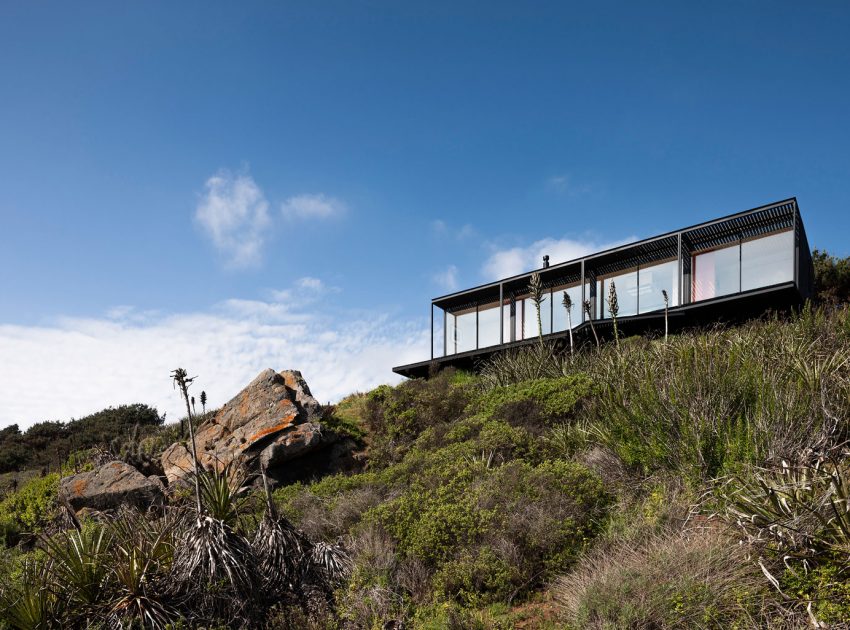

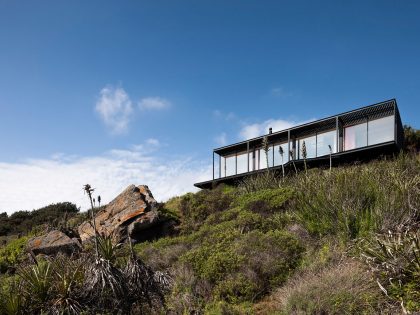
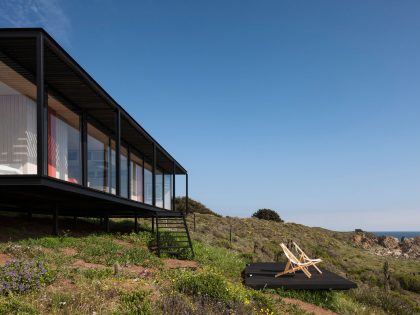
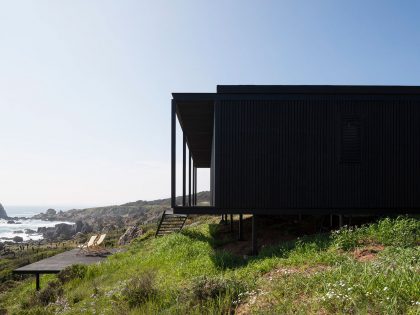
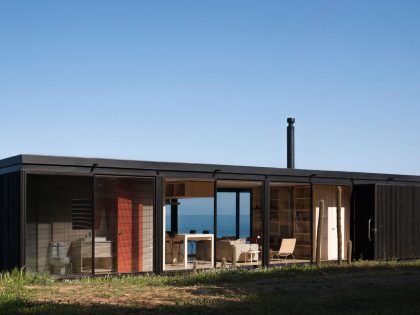
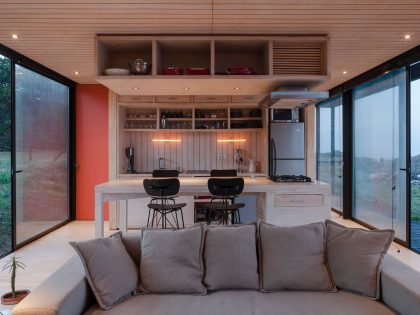
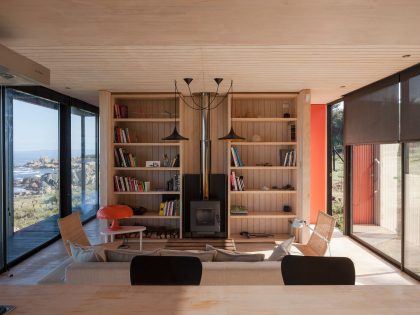
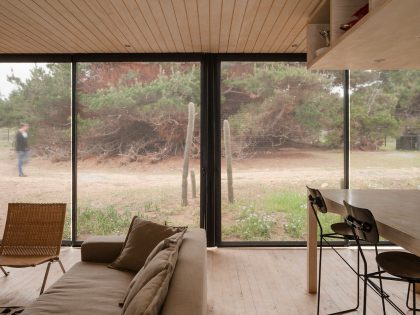
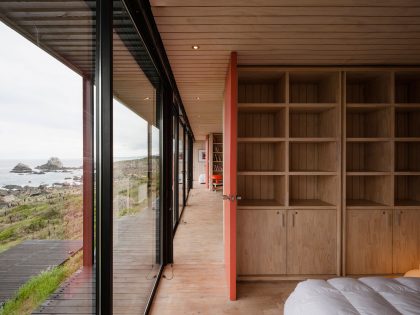
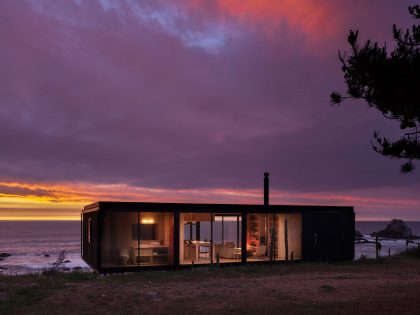
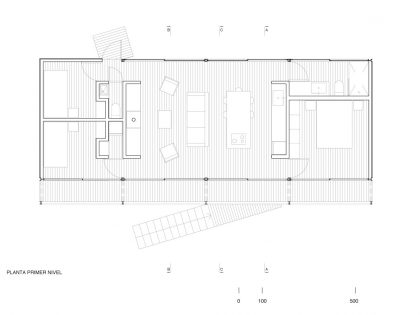
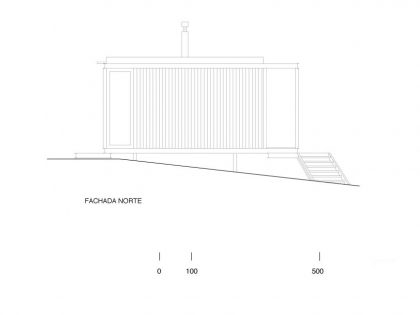
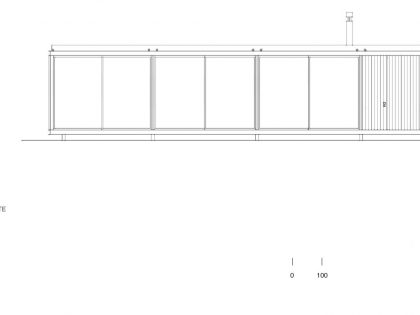
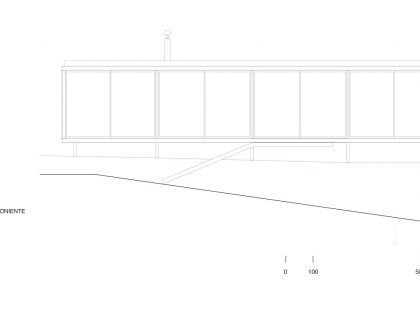
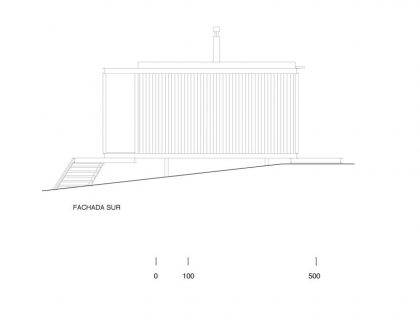
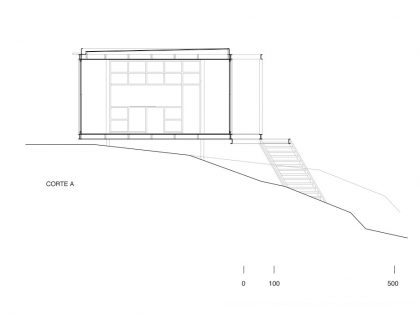
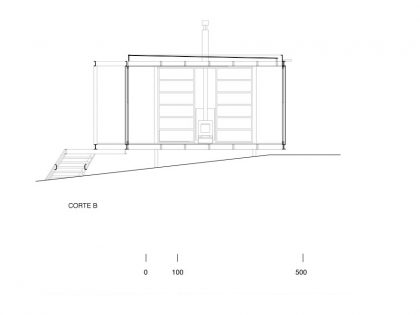
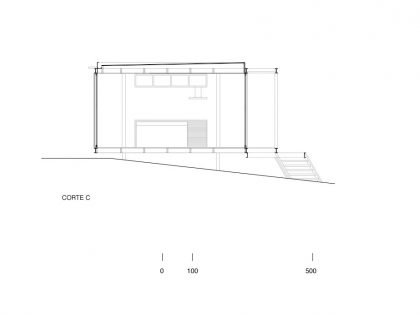
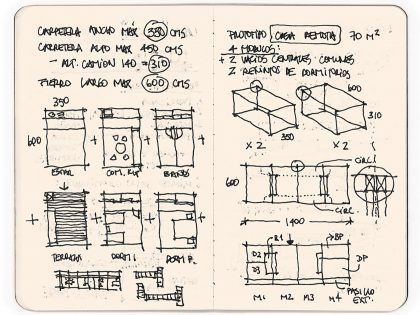
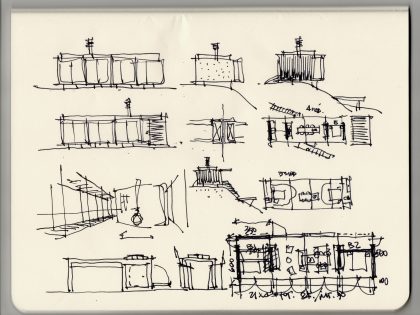
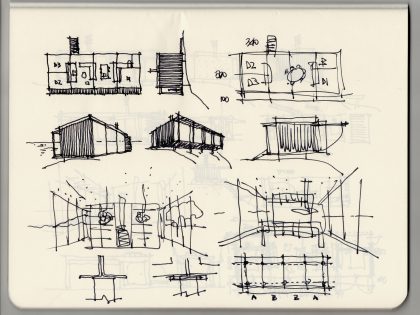
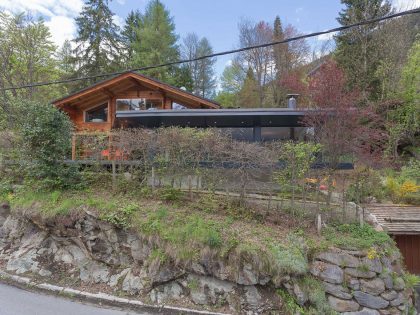
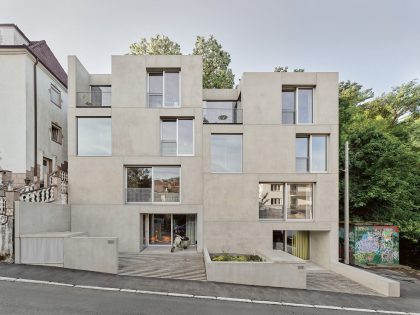
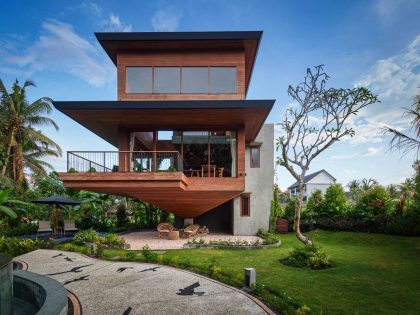
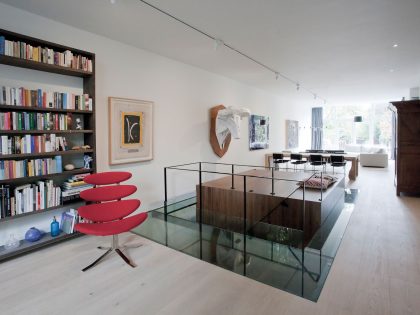
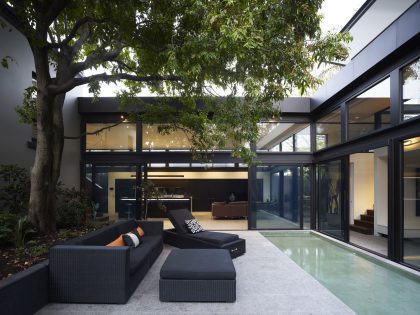
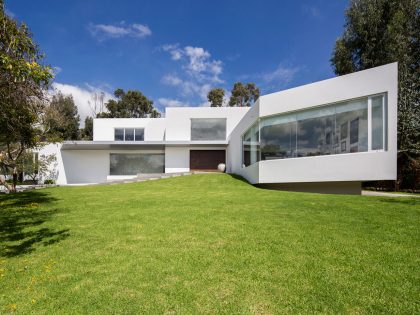
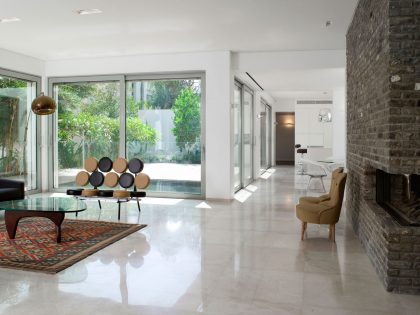
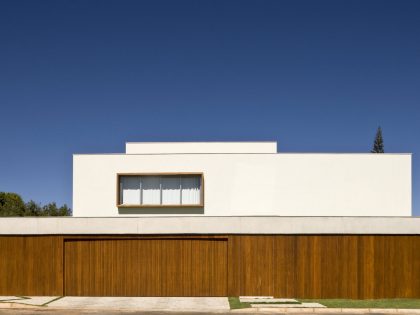
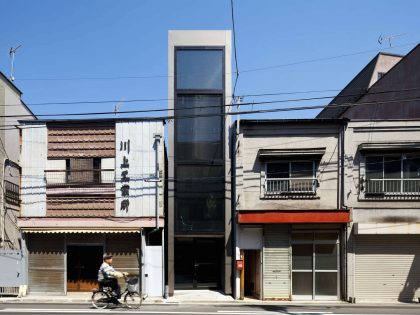
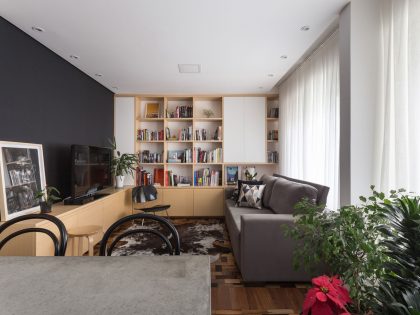
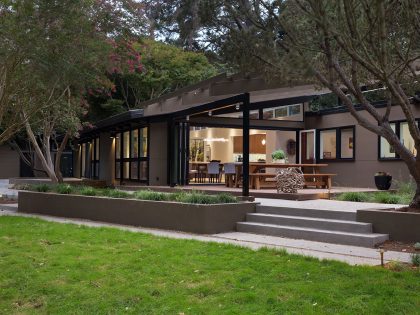
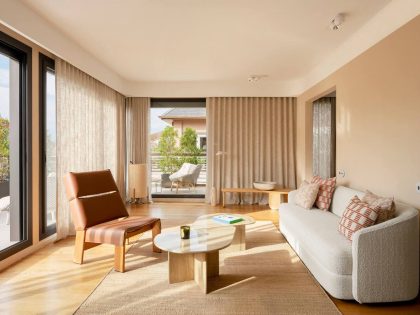
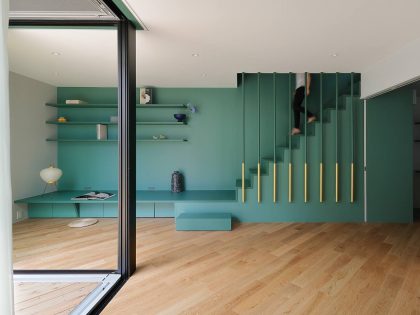
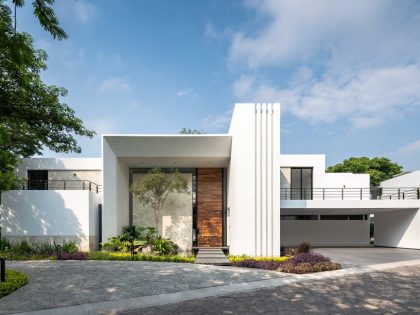
Join the discussion