Brewer House by Sarah Scott Architects Ltd
On its chosen site, the house follows the contours along the toe of the hill allowing it to sit into a naturally occurring hollow. The axes that generate the plan begin in the landscape, flow through the house becoming corridors through the building and re-emerge as views into the landscape.
The plan form of the house is respectful of its immediate surroundings, particularly the rocky outcrop to the rear of the building, changing direction to avoid conflict with this naturally occurring feature. This change in direction breaks the plan into three separate entities consisting of a main living space, with two attached bedroom wings. The building form is deliberately non-rectangular to lessen the contrast to the glacial scraped backdrop of the hill behind.
The House Design Project Information:
- Project Name: Brewer House
- Location: Wanaka, New Zealand
- Type: Contemporary House
- Area: 440 m²
- Designed by: Sarah Scott Architects Ltd
- Project Year: 2012
Photos by: Sarah Scott Architects Ltd & Mickey Ross
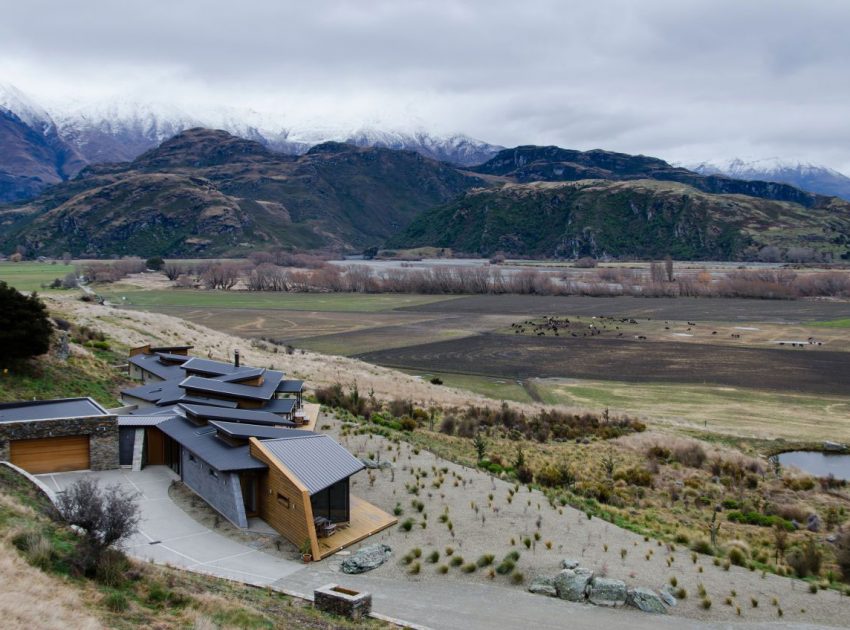
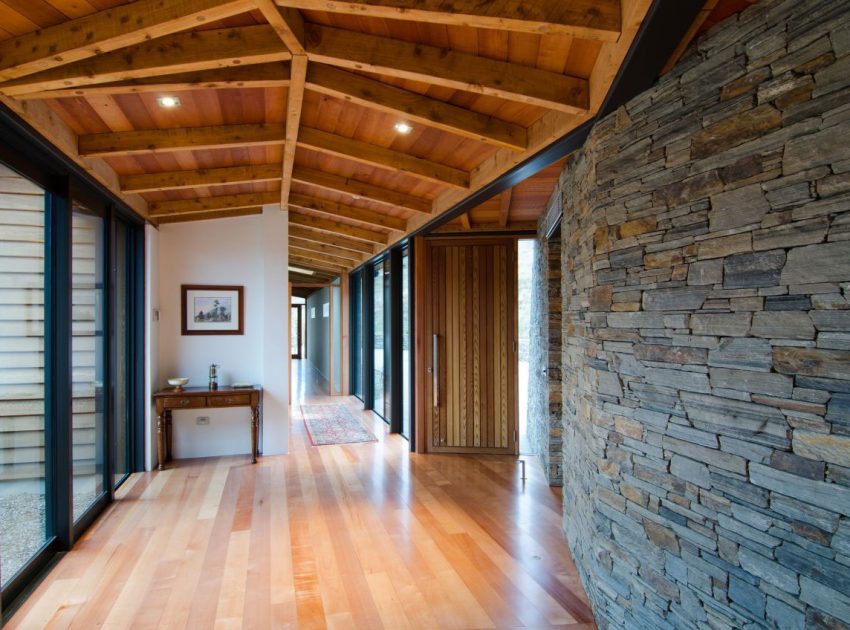
View more: A Spacious and Luminous Modern Home Surrounded by Stunning Gardens in San Pedro Garza Garcia
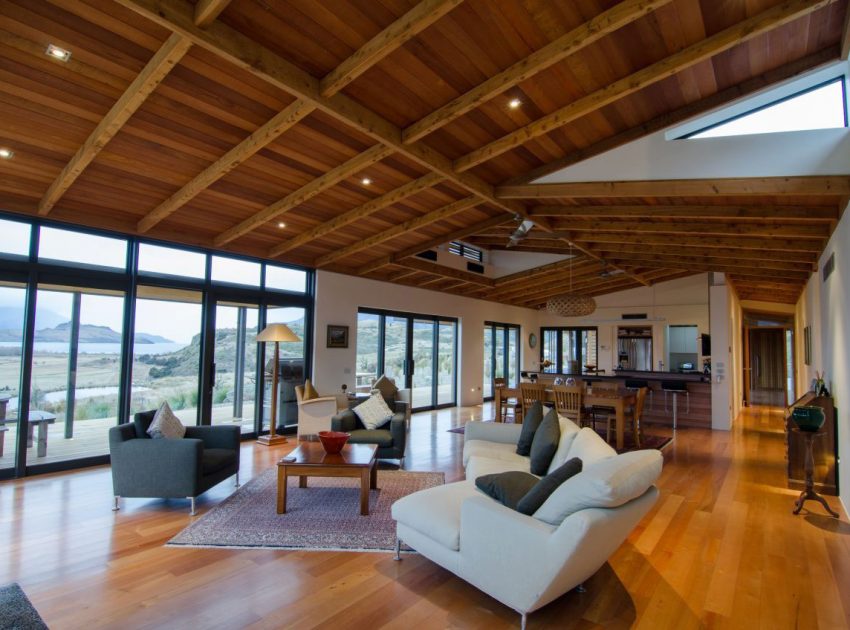
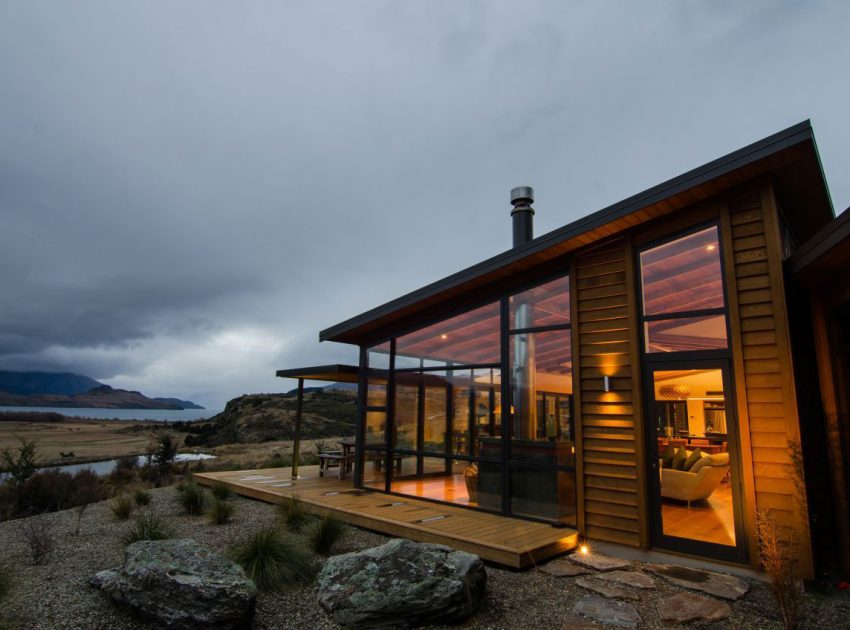
Related: Olson Kundig Designs a Cozy Modern Vacation House Overlooks the Pine Forests of Northern Montana
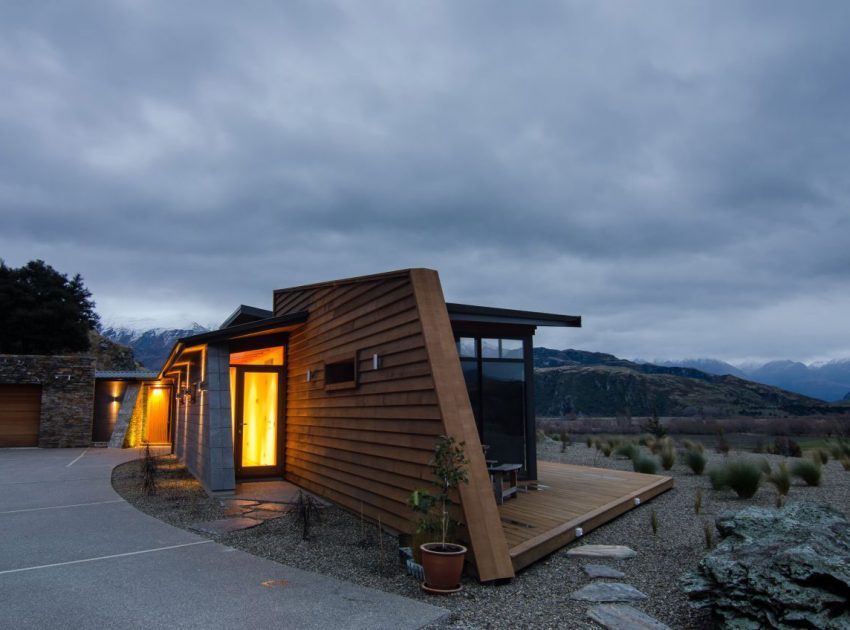
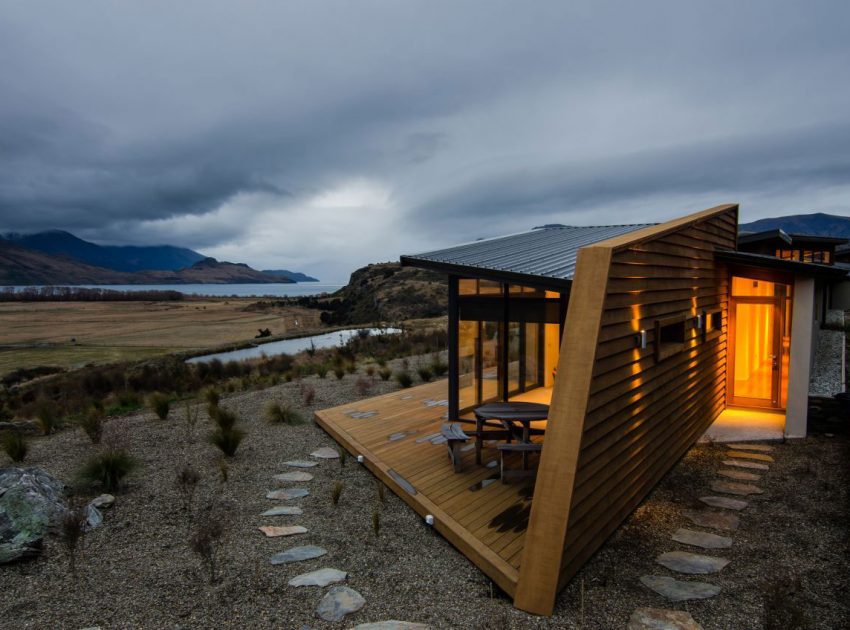
Here: A Sophisticated Contemporary Bungalow with Abundant Natural Light in Calgary
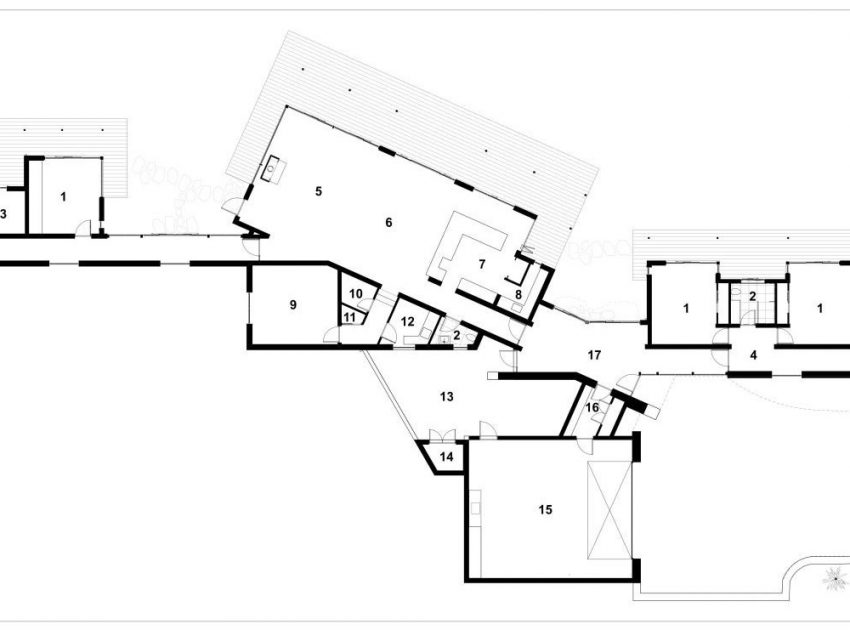
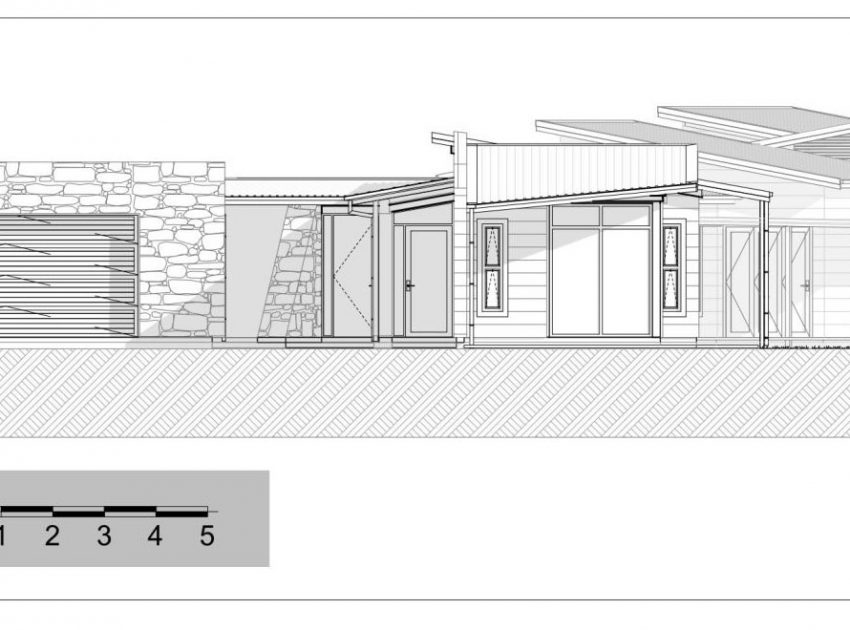
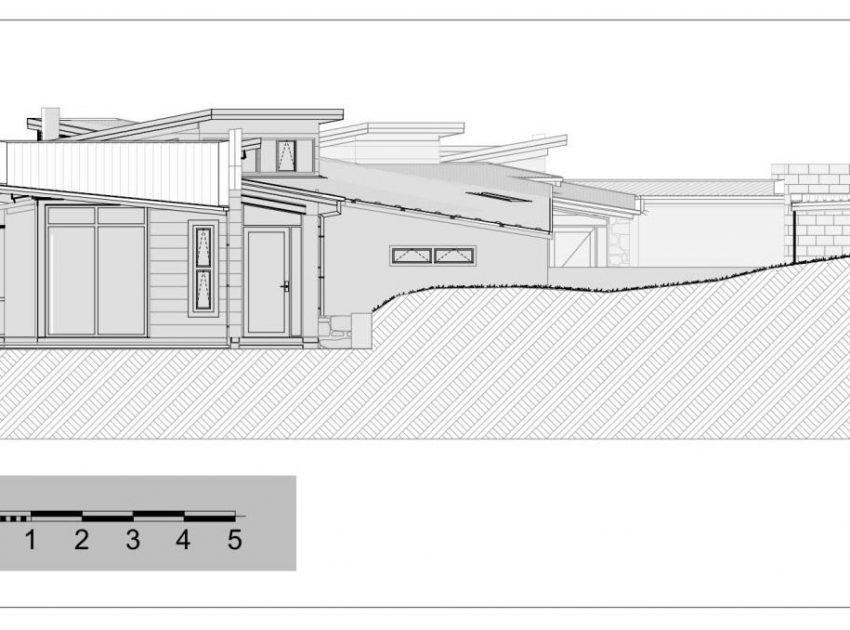
Read also: A Luxurious and Spacious Home with Luminous Interiors in Hollywood

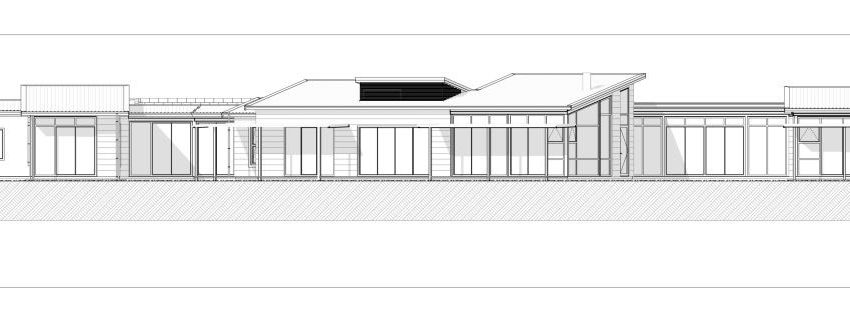
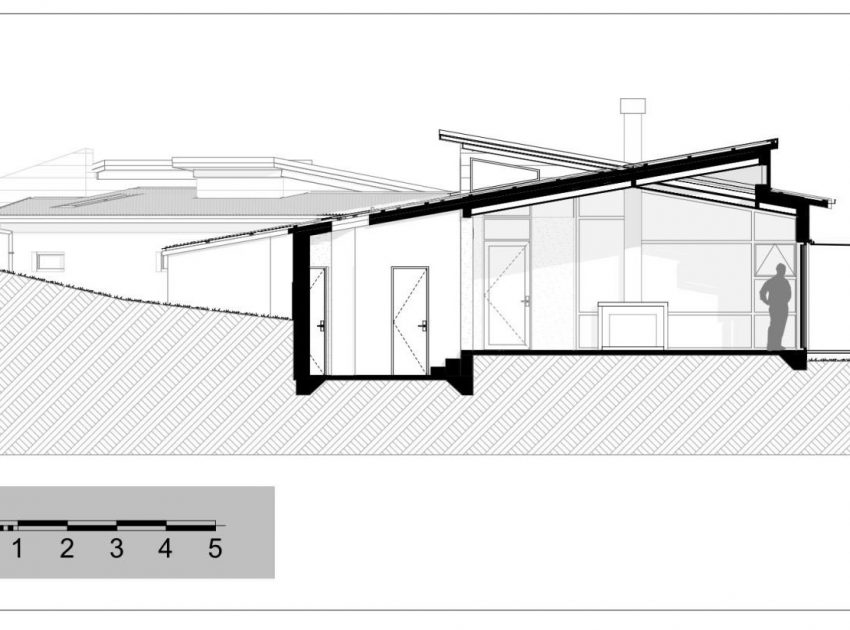
Next: A Stunning Bioclimatic House with Prefabricated Modular System and Thick Walls in Lyon, France
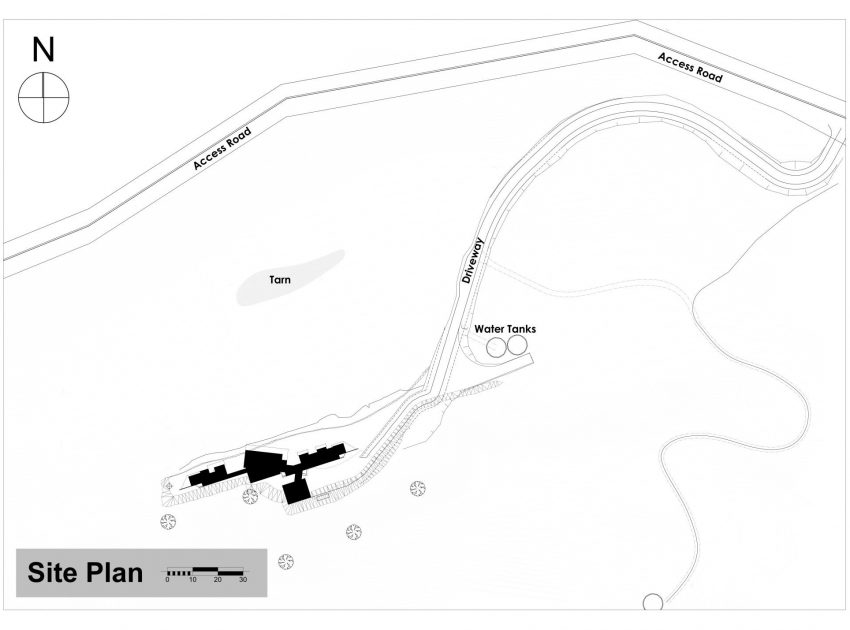
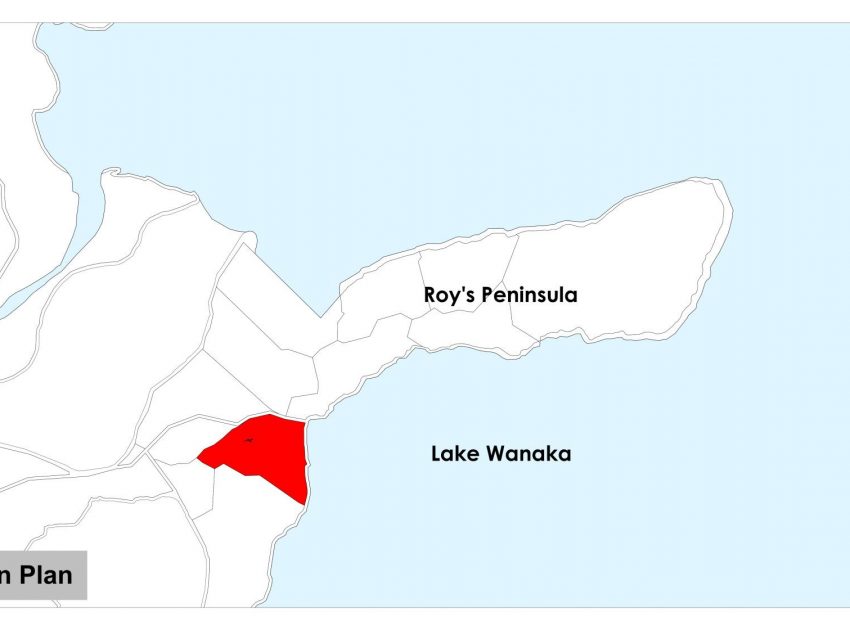

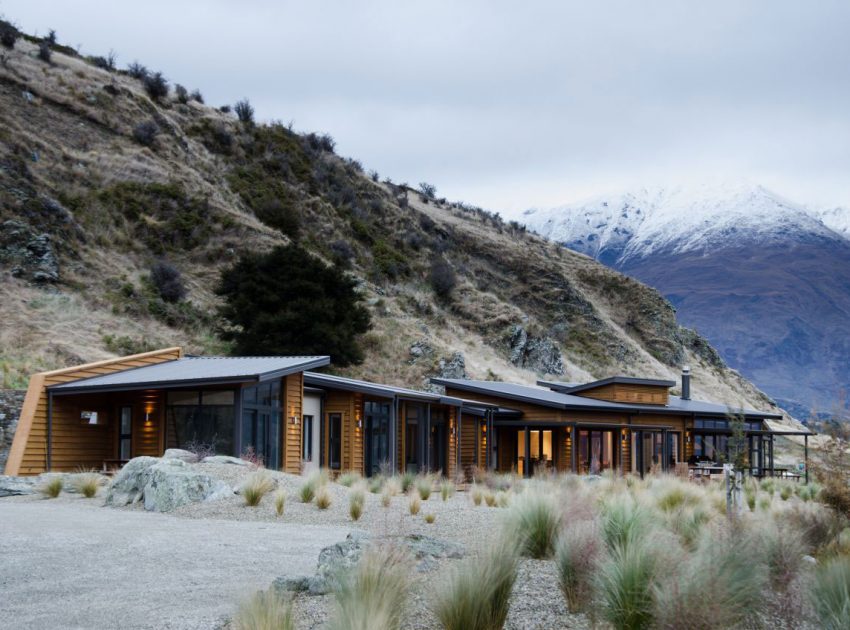
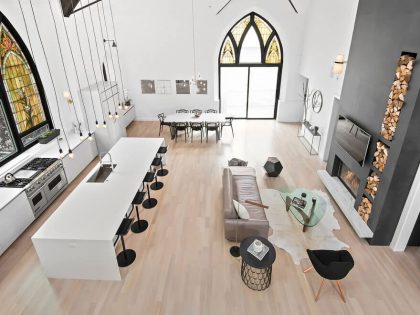
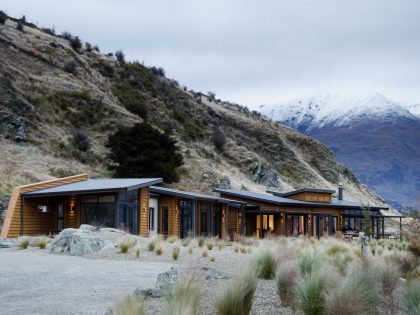
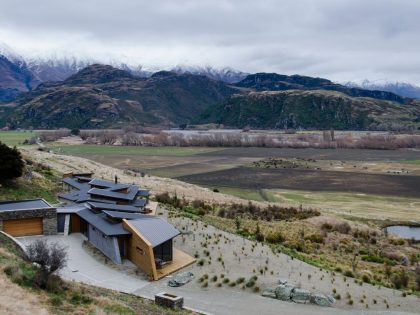
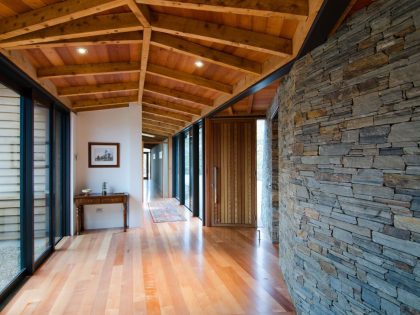
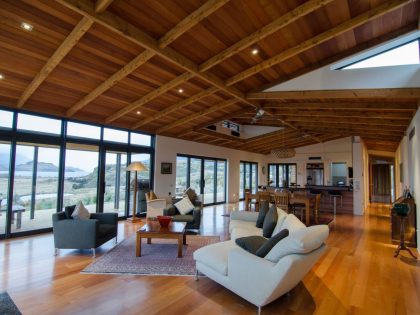
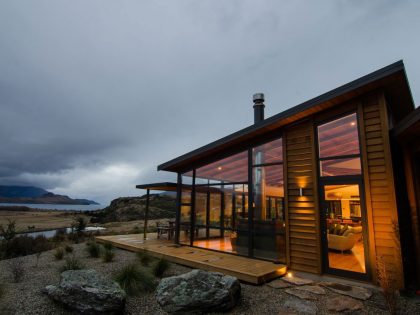
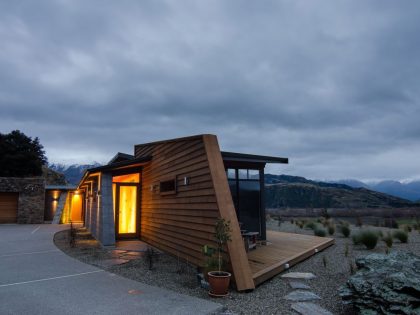
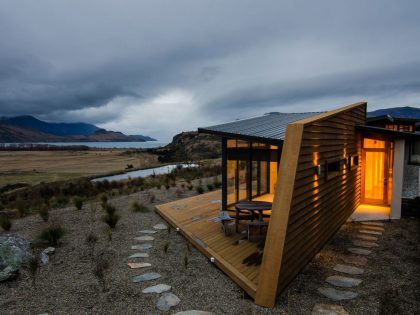
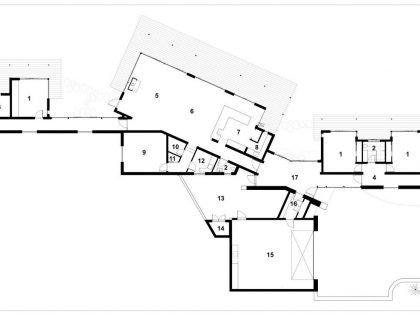
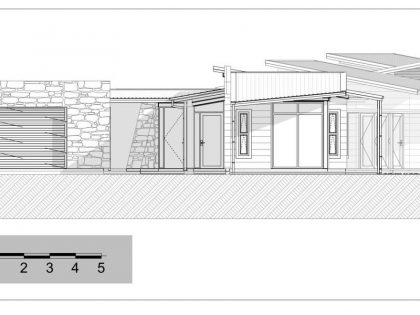
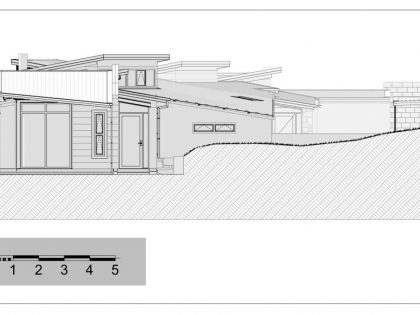
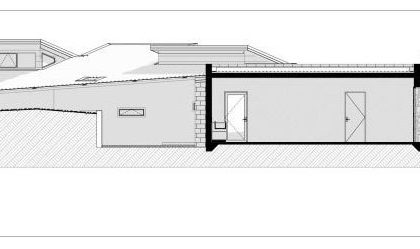
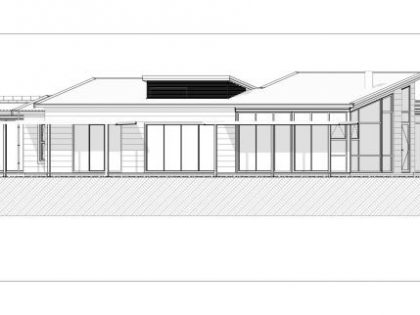
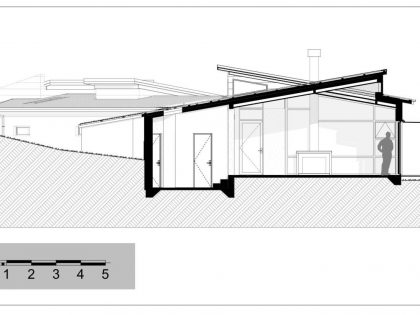
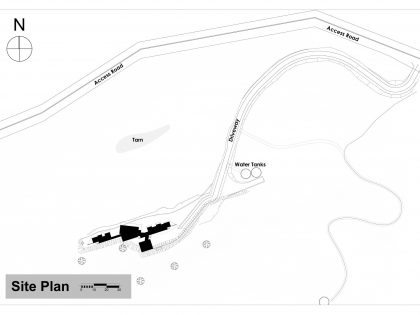
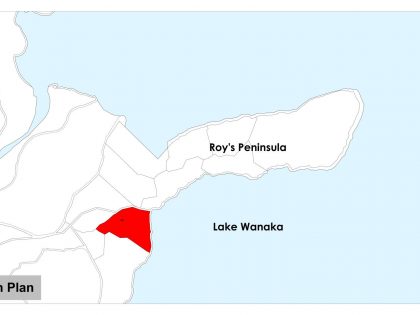
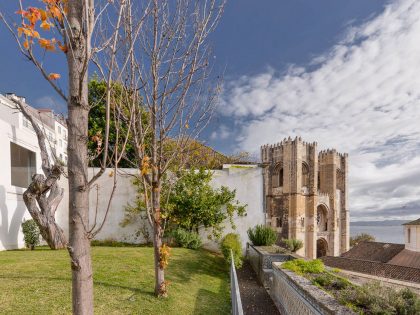
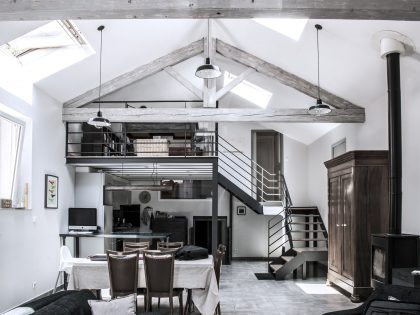
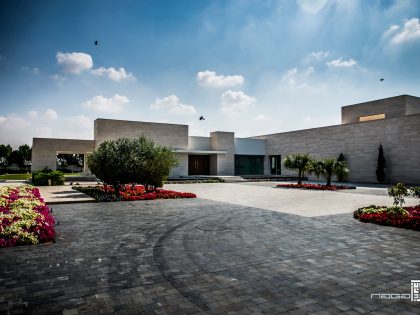
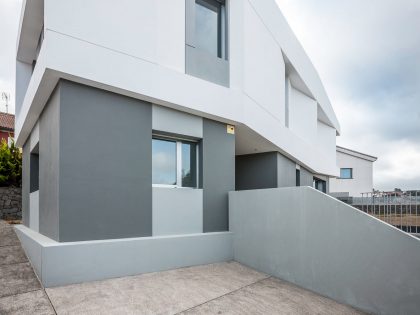
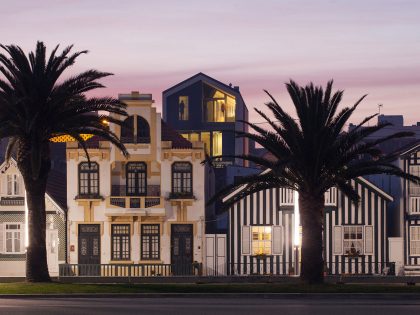
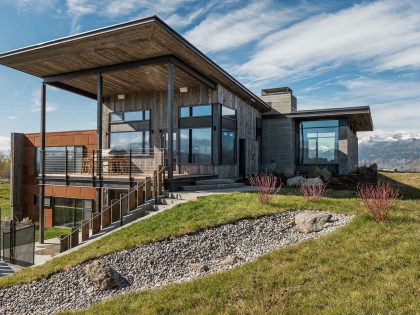
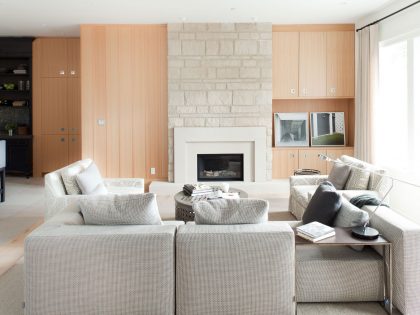
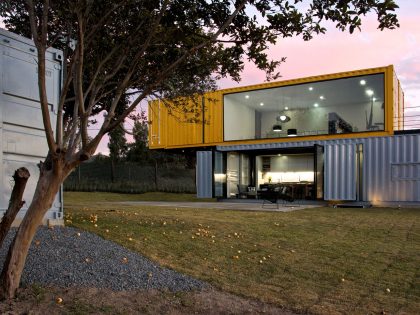
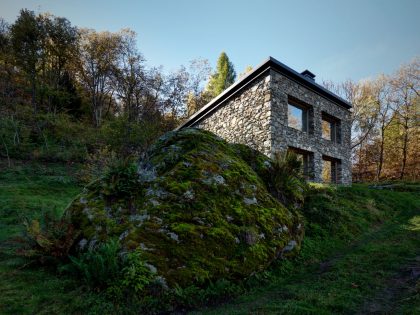
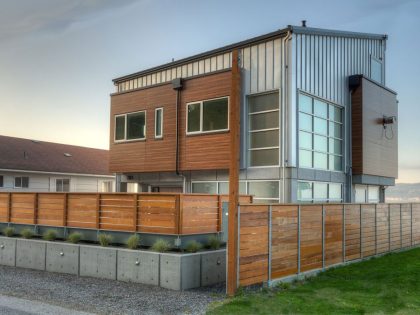
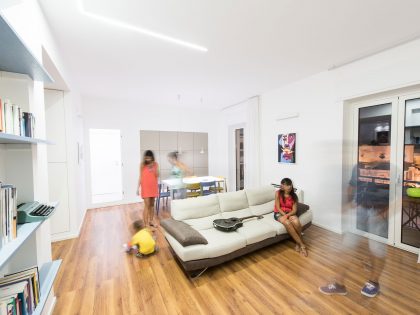
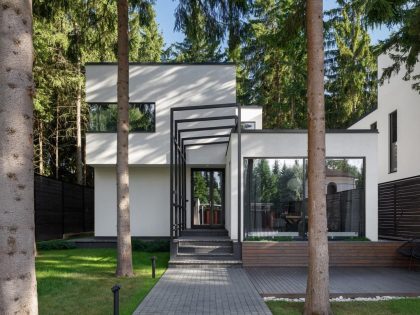
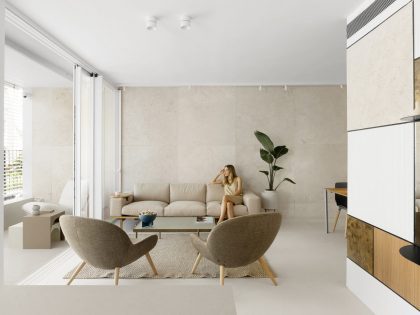
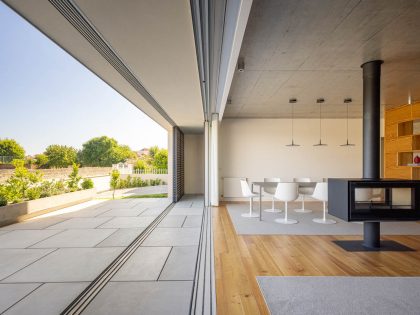
Join the discussion