Green Garden Residence by EVONIL Architecture
Located in the urban heart of Jakarta, Green Garden, one of Jakarta’s key centres of residential area, is The Green Garden House. Designed by Evonil Architecture Consultant.
Key to the design concept for the house’s form and materiality to convey outstanding design excellence, with a high degree of simple and a welcoming form. Evonil main concept design is : “We want the residents to come to their home and have a homey, calm, yet rich home experience”.
The layout plan of the house itself embraces an open courtyard and pool design to be the center of the house. With total of 4 main bedrooms to be occupied by the resident’s family members. Entering the main foyer by luxurious marble and welcomed by simple yet sophisticated staircase to the upper floor.
As implementation of homey and calm main concept, all the bedrooms, family room, dining room, entertainment room also embodies the main concept interior design through the soft-tone colour and simple-high quality materials.
The House Design Project Information:
- Project Name: Green Garden Residence
- Location: Jakarta, Indonesia
- Type: Contemporary House
- Designed by: EVONIL Architecture
- Project Year: 2016
Photos by Visit EVONIL Architecture & Martin Samroni
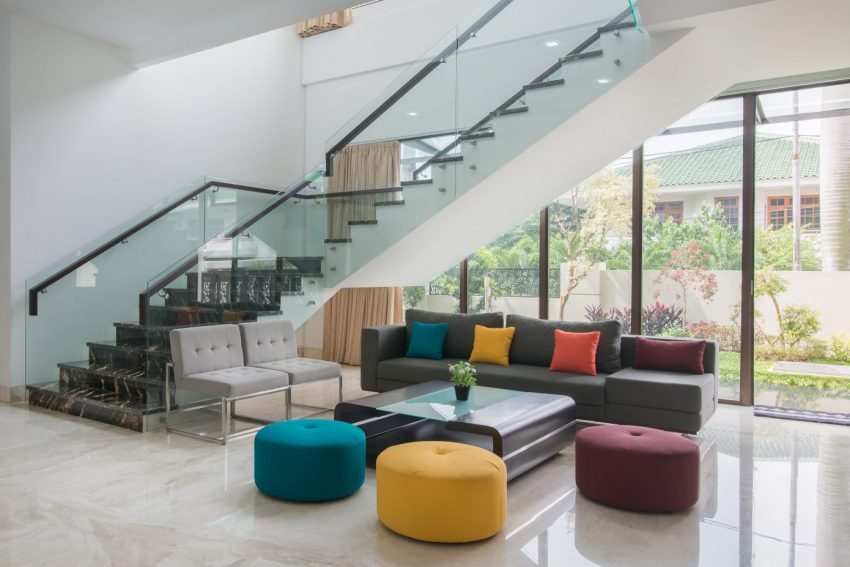
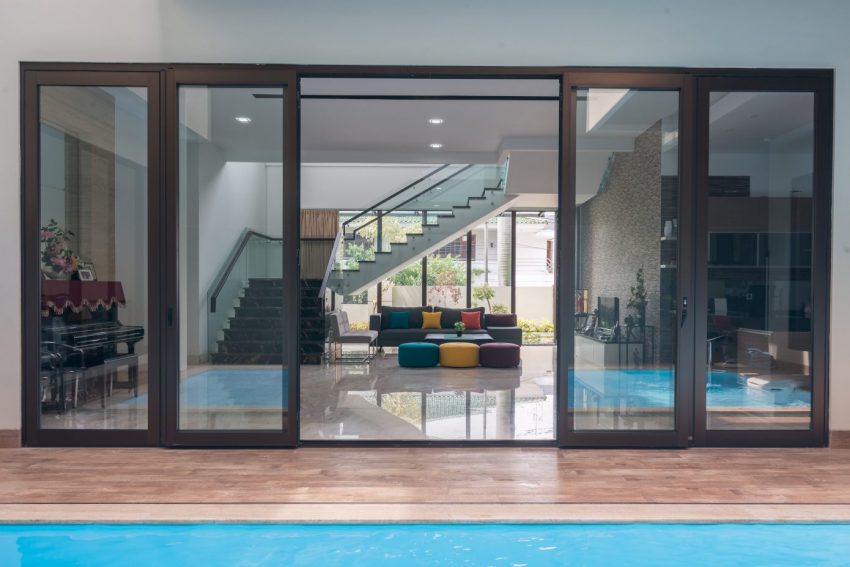
View more: A Spacious Contemporary House with Stunning and Elegant Interiors in Selangor, Malaysia
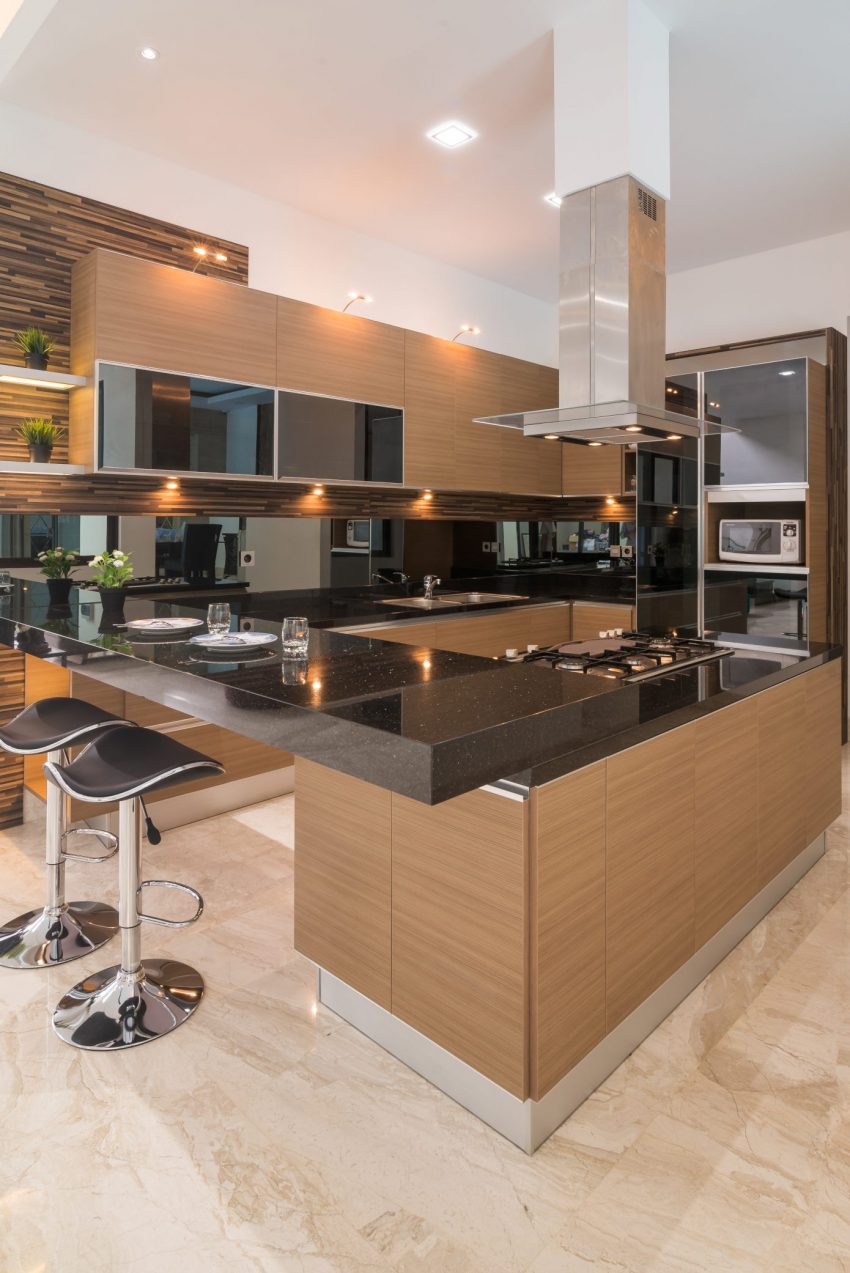
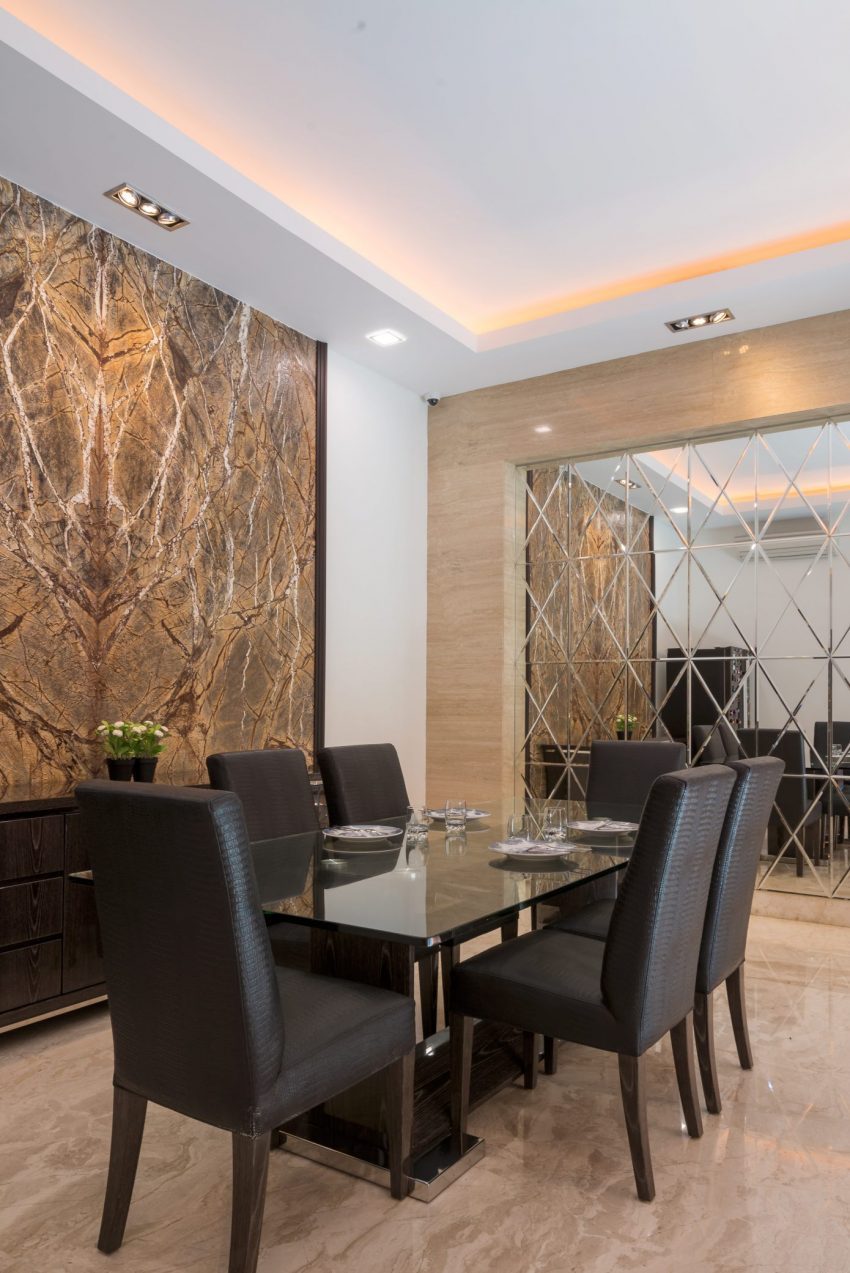
Related: A Stunning and Elegant Contemporary House with Beautiful Landscape in South Mississauga
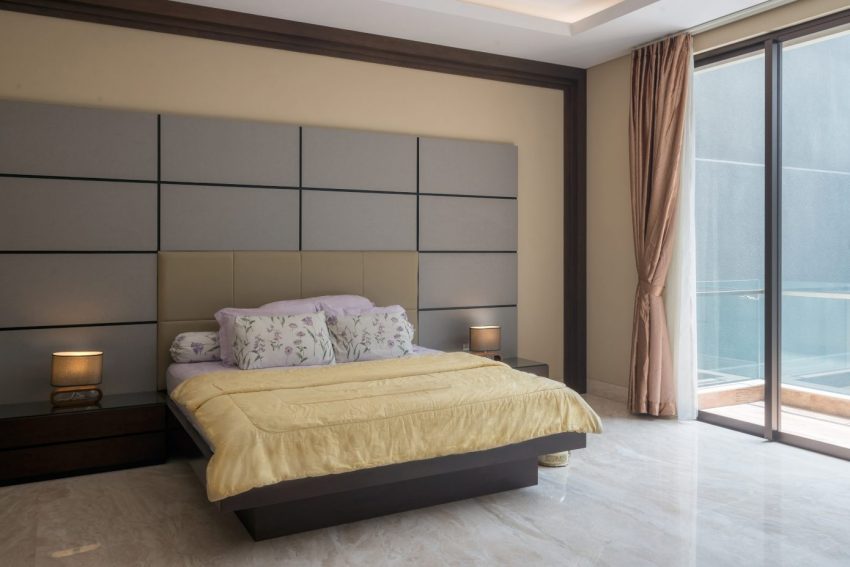
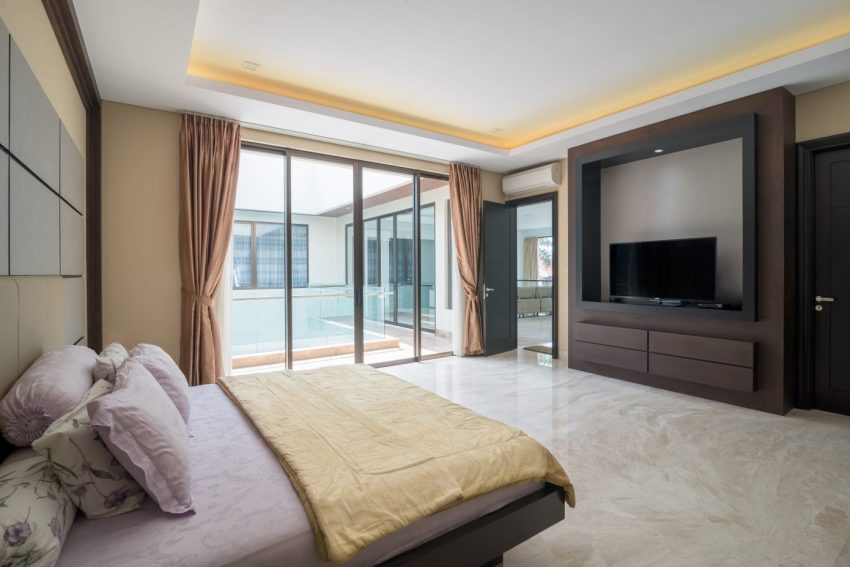
Here: A Fabulous and Sleek Modern Home Surrounded by Lush Vegetation in Los Angeles
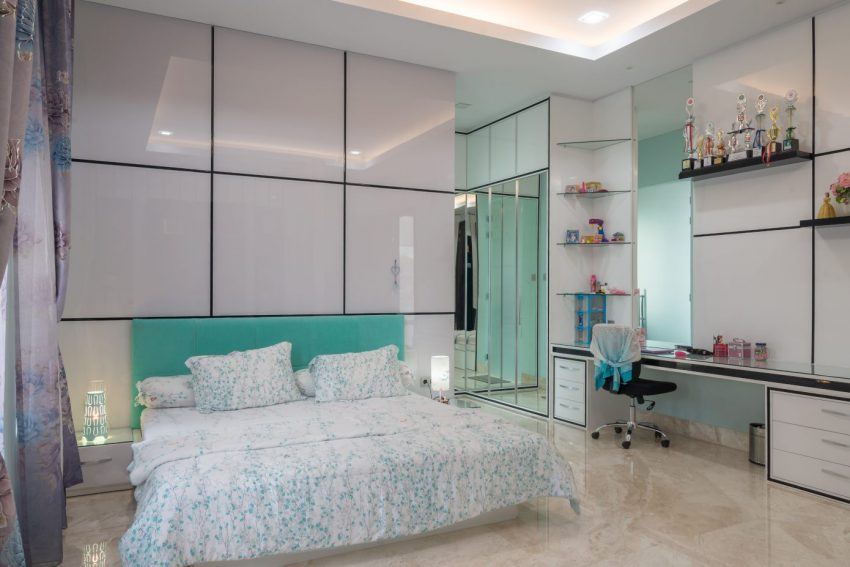
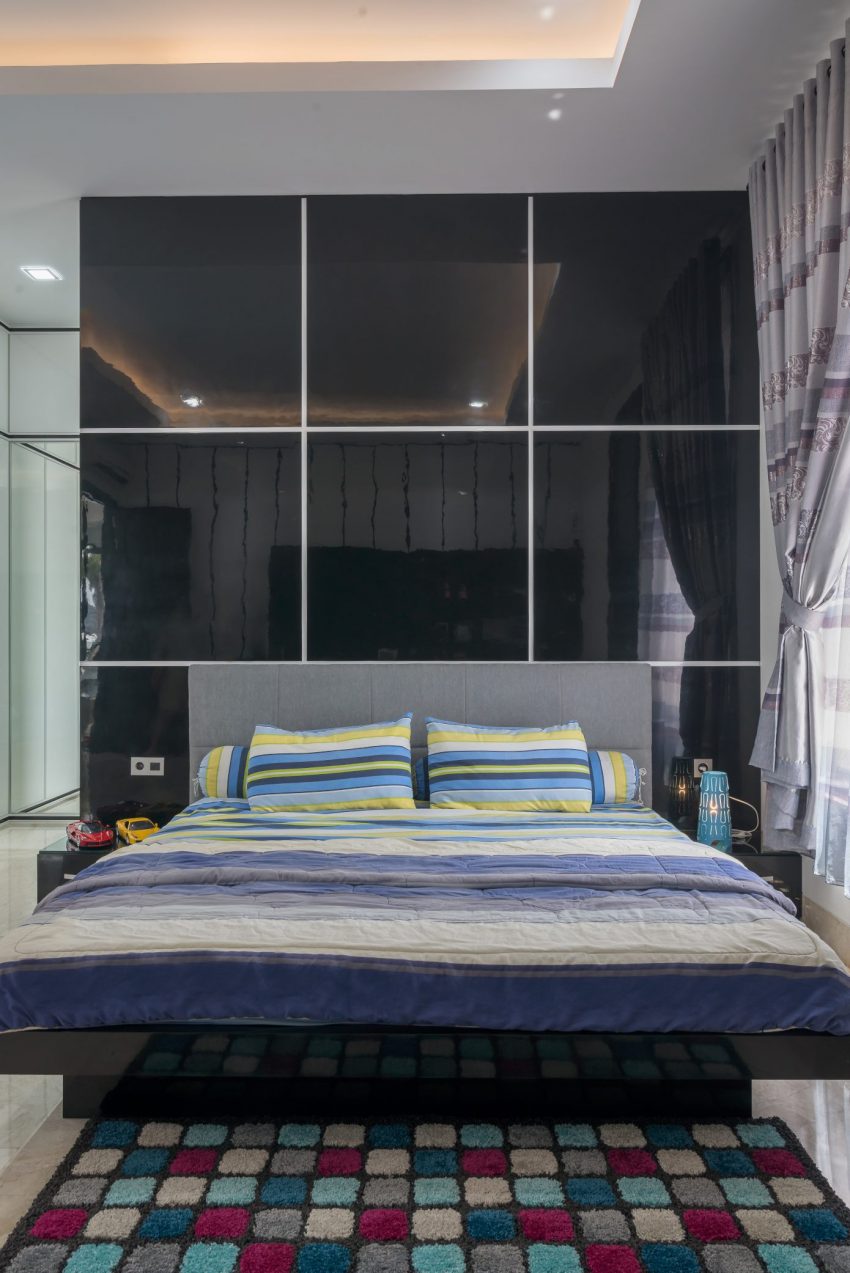
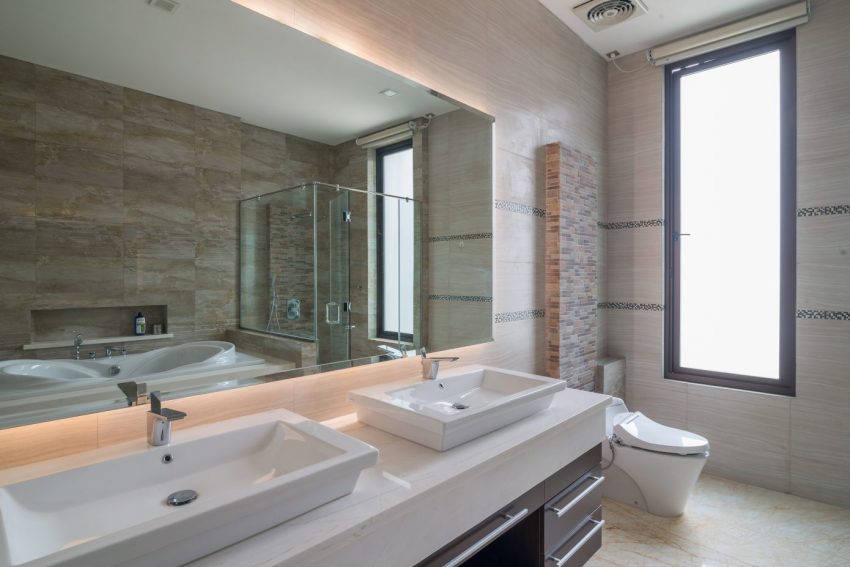
Read also: A Spacious Home with a Modern Take of Traditional Elements in the Forest of Tapalpa, Mexico
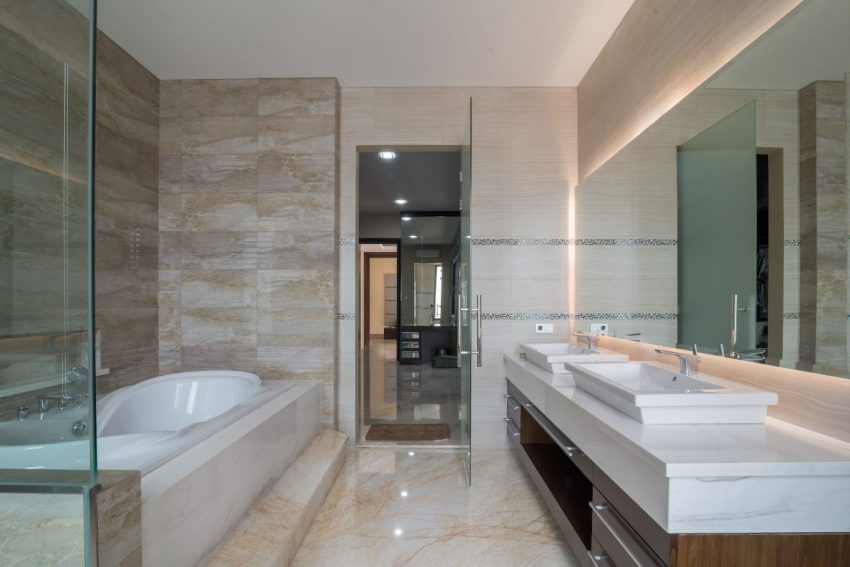
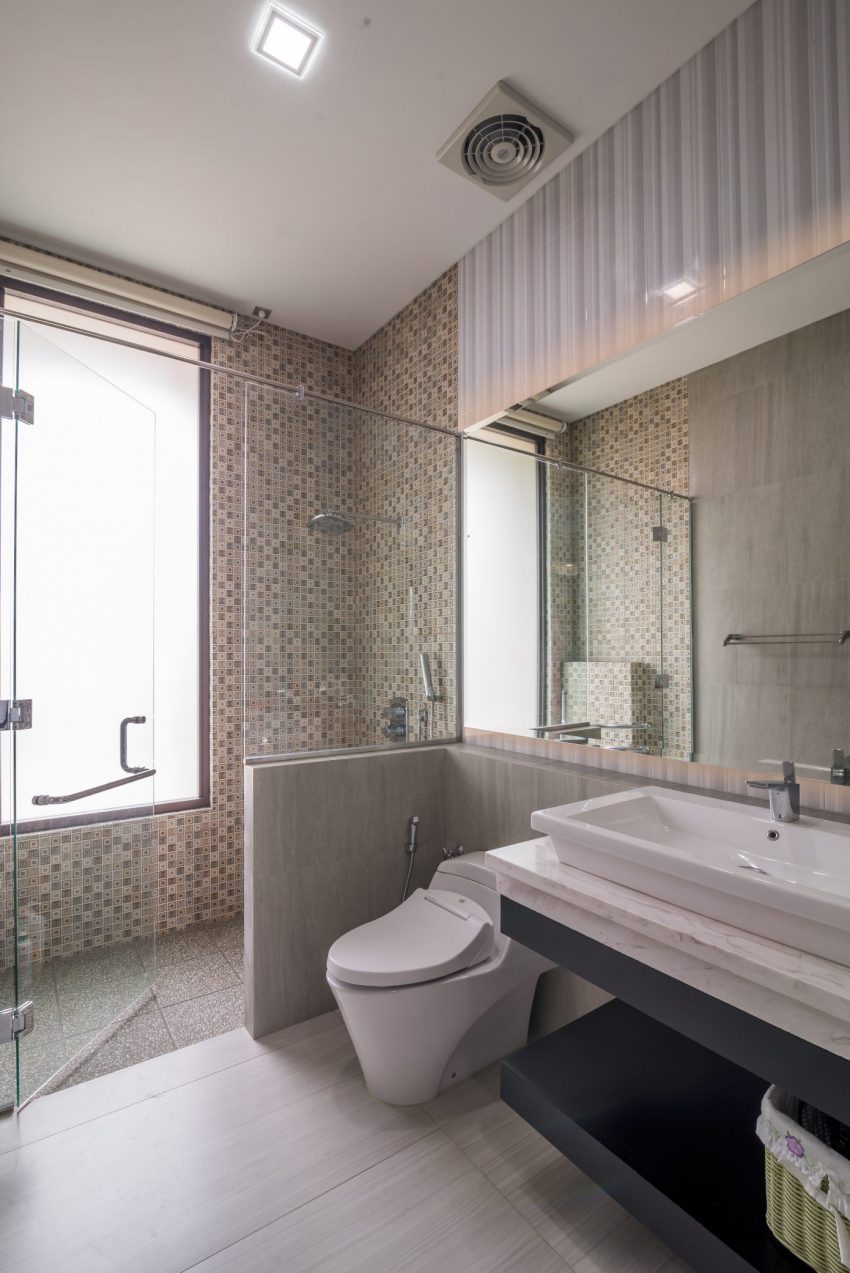
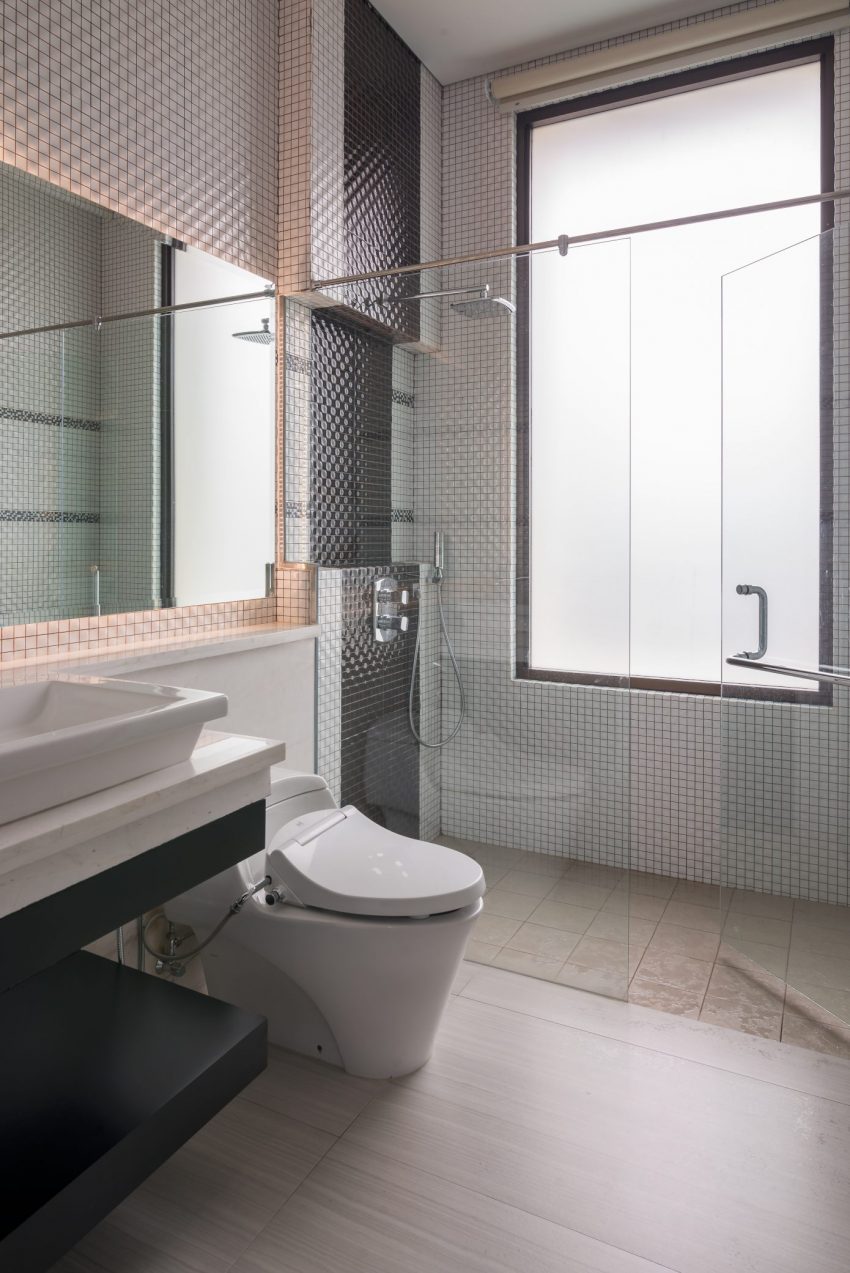
Next: A Stunning Waterfront Home with a Dramatic Panorama of Water and Mountains in Seattle
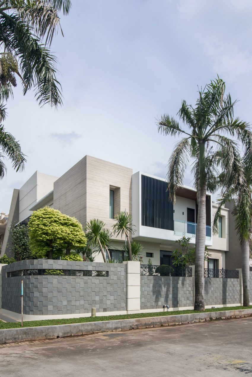

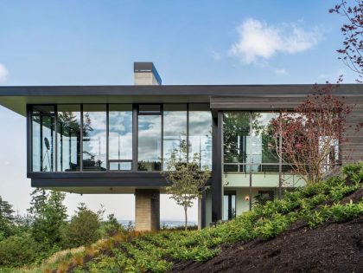
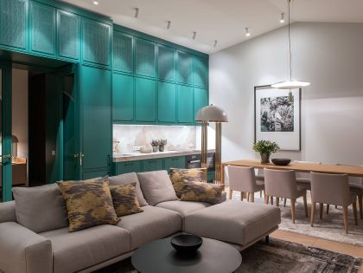
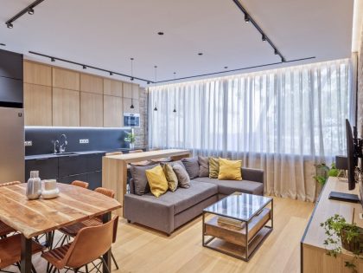
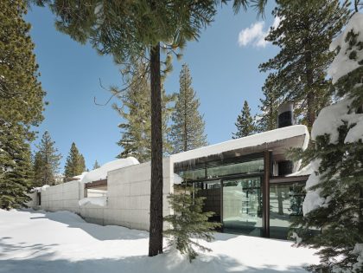
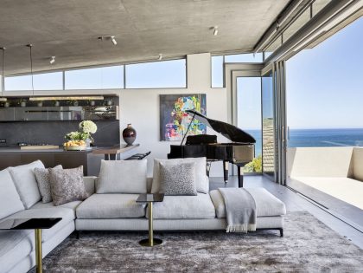
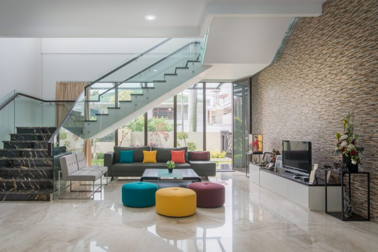
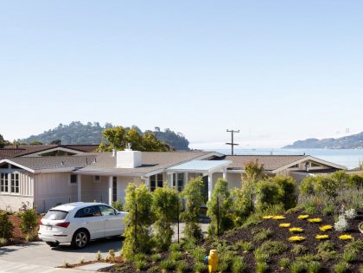
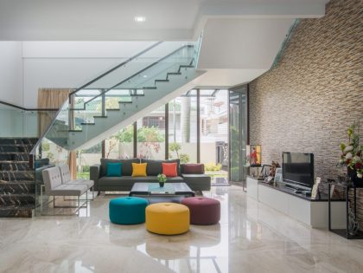
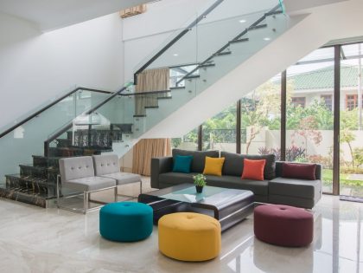
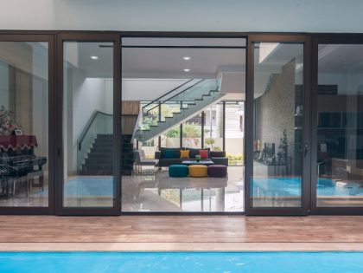
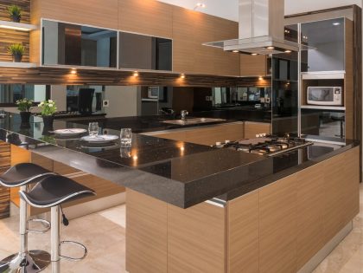
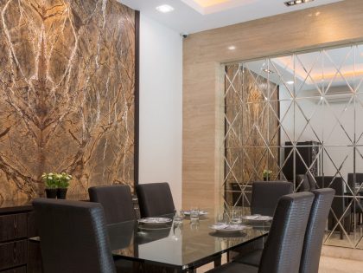
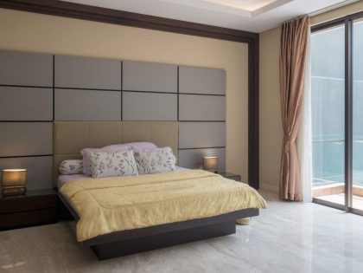
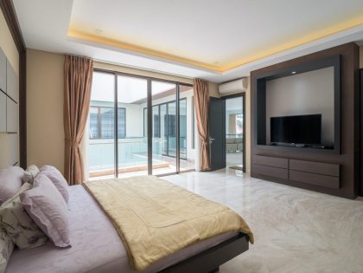
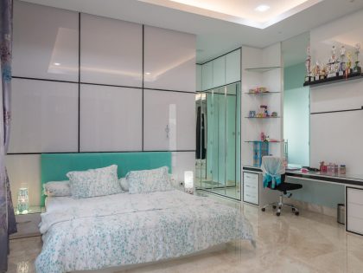
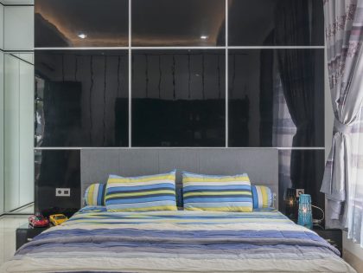
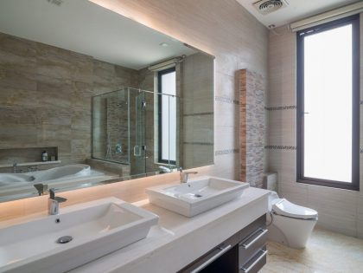
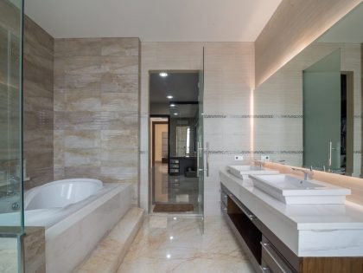
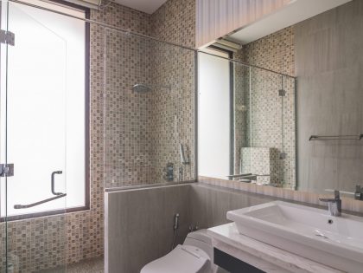
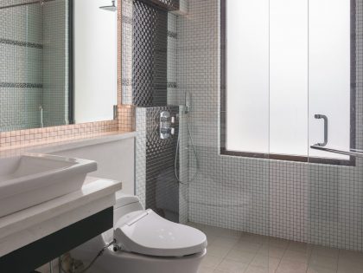
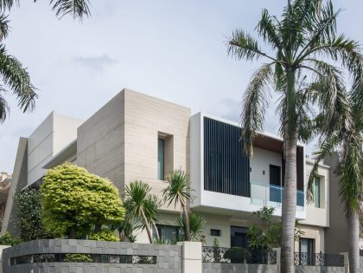
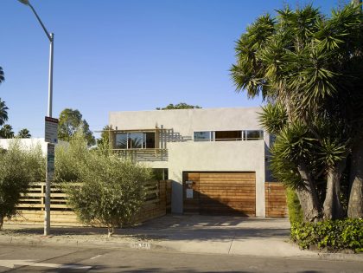
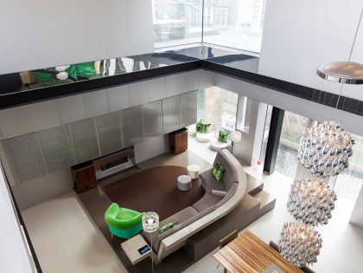
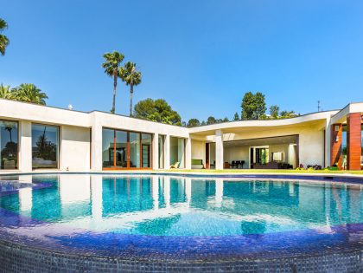
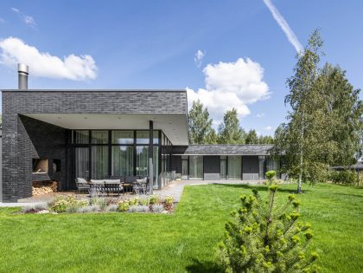
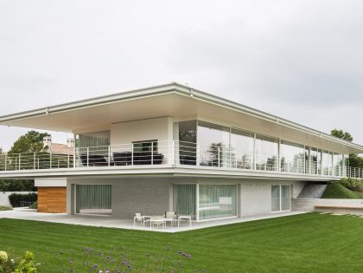
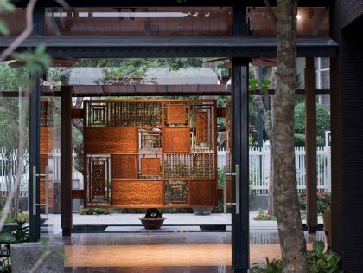
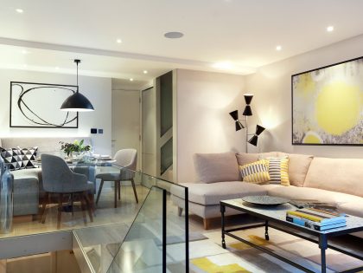
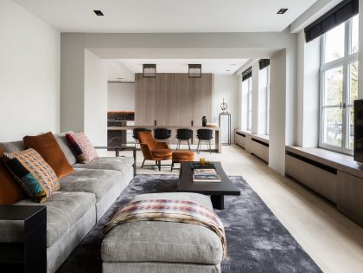
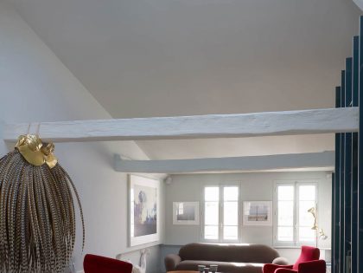
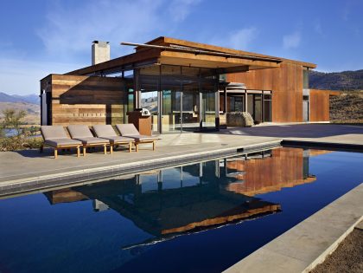
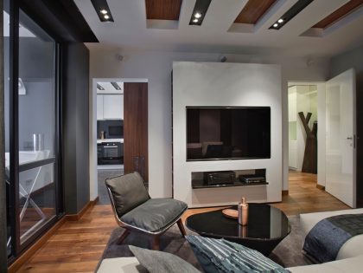
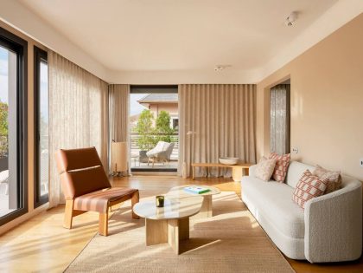
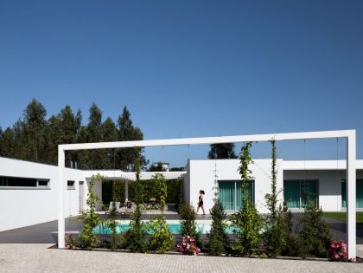
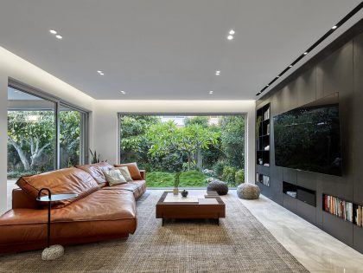
Join the discussion